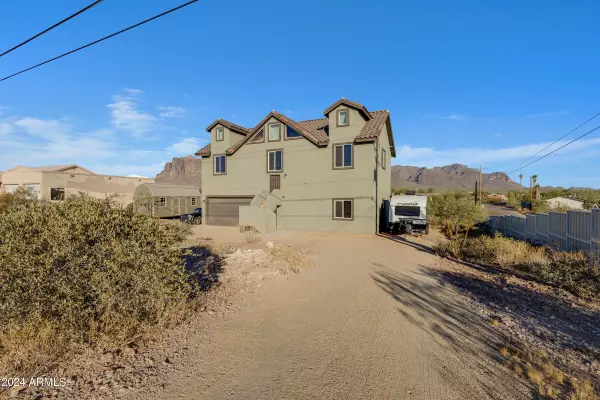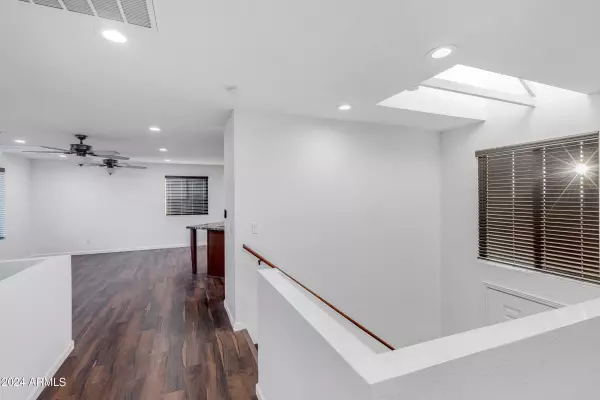
3 Beds
2 Baths
1,824 SqFt
3 Beds
2 Baths
1,824 SqFt
Key Details
Property Type Single Family Home
Sub Type Single Family - Detached
Listing Status Active
Purchase Type For Sale
Square Footage 1,824 sqft
Price per Sqft $274
Subdivision S23 T1N R8E
MLS Listing ID 6616674
Style Other (See Remarks)
Bedrooms 3
HOA Y/N No
Originating Board Arizona Regional Multiple Listing Service (ARMLS)
Year Built 2022
Annual Tax Amount $1,158
Tax Year 2023
Lot Size 1.267 Acres
Acres 1.27
Property Description
Step inside to discover a modern haven, outfitted with sleek stainless steel appliances and luxurious leather granite countertops. Natural skylights punctuate the space, bathing the interiors in warm, ambient light. The luxury wood laminate flooring underfoot adds a touch of elegance and warmth, seamlessly connecting each room. For those who value both design and practicality, the home also features a spacious 2-car garage, ensuring convenience meets style.
Revel in the liberty of no HOA constraints, granting you autonomy to truly make the space your own. Beyond its scenic vistas, the lot provides ample storage, ensuring all your recreational vehicles and adventure gear have a place. From hiking, biking, and horse riding to tranquil stargazing, the surroundings transform into an explorer's paradise.
Marrying New England's timeless allure with state-of-the-art amenities, each corner of the home radiates elegance intertwined with practicality, setting the stage for a lively yet serene lifestyle. Built with meticulous attention to detail, the home promises the comfort of low-maintenance, contemporary living.
For those yearning for a life where sophistication meets nature's wonders, 27 N Muleshoe Rd in Apache Junction, AZ, awaits.
Location
State AZ
County Pinal
Community S23 T1N R8E
Direction North on Mountain View Rd. West on Junction St. Home is on North East corner of Muleshoe and Junction.
Rooms
Other Rooms Family Room
Master Bedroom Upstairs
Den/Bedroom Plus 3
Ensuite Laundry WshrDry HookUp Only
Separate Den/Office N
Interior
Interior Features Upstairs, Eat-in Kitchen, Breakfast Bar, 9+ Flat Ceilings, Kitchen Island, Double Vanity, Full Bth Master Bdrm, Separate Shwr & Tub, Granite Counters
Laundry Location WshrDry HookUp Only
Heating Electric
Cooling Refrigeration, Ceiling Fan(s)
Flooring Laminate
Fireplaces Number No Fireplace
Fireplaces Type None
Fireplace No
Window Features Dual Pane,Low-E
SPA None
Laundry WshrDry HookUp Only
Exterior
Exterior Feature Circular Drive, RV Hookup
Garage Dir Entry frm Garage, Electric Door Opener, Over Height Garage, RV Gate, RV Access/Parking
Garage Spaces 2.0
Garage Description 2.0
Fence Other
Pool None
Utilities Available Other (See Remarks)
Amenities Available None
Waterfront No
View Mountain(s)
Roof Type Tile
Parking Type Dir Entry frm Garage, Electric Door Opener, Over Height Garage, RV Gate, RV Access/Parking
Private Pool No
Building
Lot Description Corner Lot, Desert Front, Natural Desert Back, Natural Desert Front
Story 2
Builder Name Custom
Sewer Septic in & Cnctd, Septic Tank
Water Shared Well
Architectural Style Other (See Remarks)
Structure Type Circular Drive,RV Hookup
Schools
Elementary Schools Desert Vista Elementary School
Middle Schools Cactus Canyon Junior High
High Schools Apache Junction High School
School District Apache Junction Unified District
Others
HOA Fee Include No Fees
Senior Community No
Tax ID 103-06-032-C
Ownership Fee Simple
Acceptable Financing Conventional, VA Loan
Horse Property Y
Horse Feature Other
Listing Terms Conventional, VA Loan

Copyright 2024 Arizona Regional Multiple Listing Service, Inc. All rights reserved.

"My job is to find and attract mastery-based agents to the office, protect the culture, and make sure everyone is happy! "






