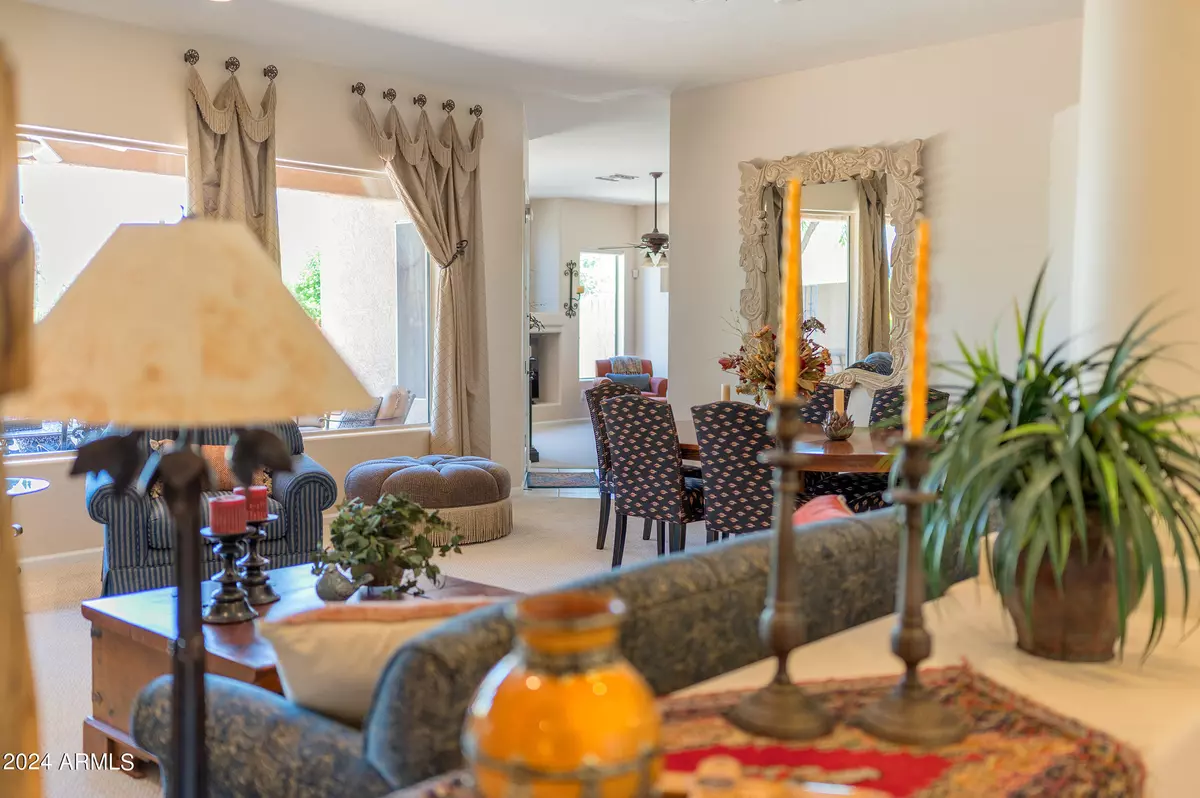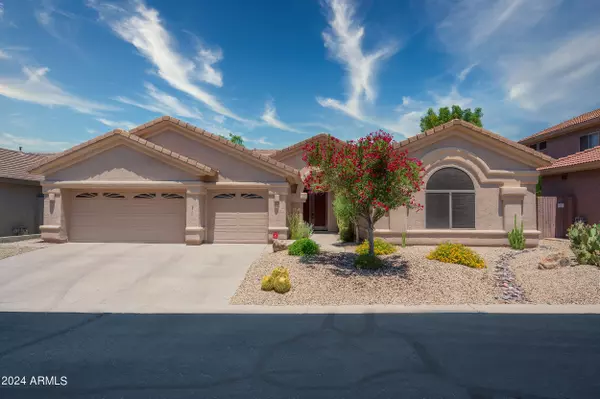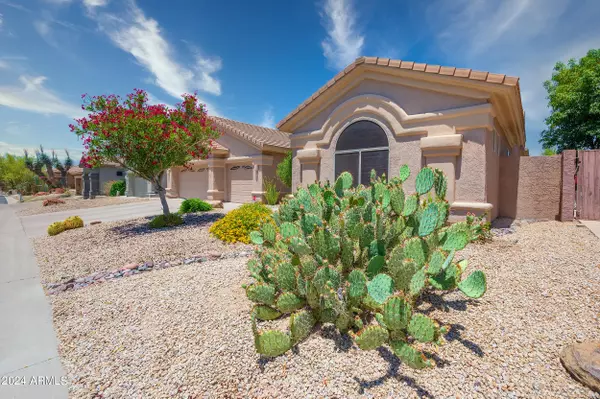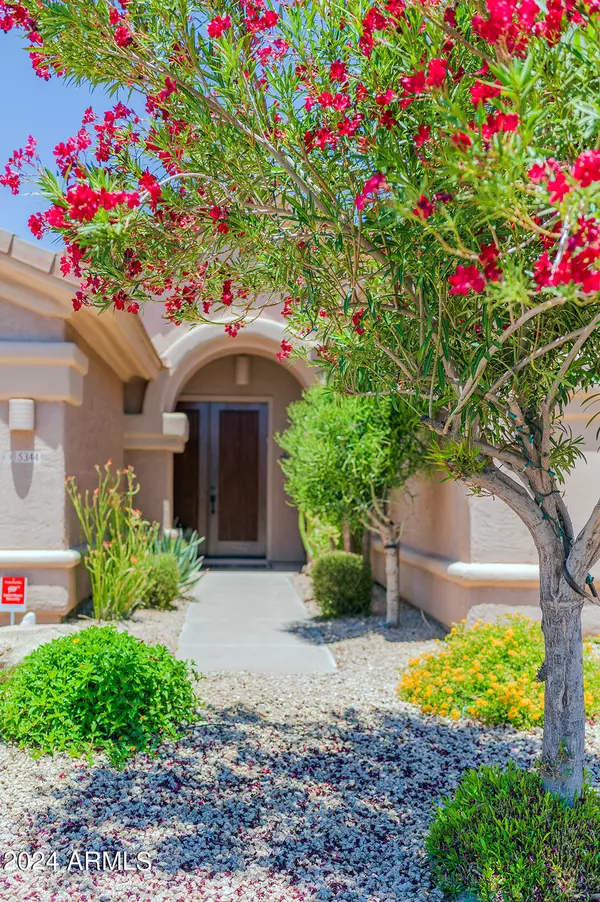
3 Beds
3 Baths
2,769 SqFt
3 Beds
3 Baths
2,769 SqFt
Key Details
Property Type Single Family Home
Sub Type Single Family - Detached
Listing Status Active
Purchase Type For Sale
Square Footage 2,769 sqft
Price per Sqft $325
Subdivision 52Nd Street & Lone Mountain
MLS Listing ID 6713840
Bedrooms 3
HOA Fees $260/qua
HOA Y/N Yes
Originating Board Arizona Regional Multiple Listing Service (ARMLS)
Year Built 1997
Annual Tax Amount $2,599
Tax Year 2023
Lot Size 8,500 Sqft
Acres 0.2
Property Description
Location
State AZ
County Maricopa
Community 52Nd Street & Lone Mountain
Direction From Scottdale Road, W on Lone Mountain Rd to 53rd Street. North (right) on 53rd through the gate, continue on 53rd and follow the curve to Calle de Baca, then right toward the end of the cul de sac.
Rooms
Other Rooms Family Room
Master Bedroom Split
Den/Bedroom Plus 4
Separate Den/Office Y
Interior
Interior Features Eat-in Kitchen, Breakfast Bar, 9+ Flat Ceilings, Drink Wtr Filter Sys, No Interior Steps, Kitchen Island, Pantry, Double Vanity, Full Bth Master Bdrm, High Speed Internet, Granite Counters
Heating Natural Gas
Cooling Refrigeration, Ceiling Fan(s)
Flooring Carpet, Tile
Fireplaces Number No Fireplace
Fireplaces Type None
Fireplace No
Window Features Sunscreen(s),Dual Pane
SPA None
Exterior
Exterior Feature Covered Patio(s), Patio, Private Street(s)
Garage Attch'd Gar Cabinets, Dir Entry frm Garage, Electric Door Opener
Garage Spaces 3.0
Garage Description 3.0
Fence Block, Wrought Iron
Pool Play Pool, Variable Speed Pump, Heated, Private
Community Features Gated Community
Amenities Available Management, Rental OK (See Rmks)
Waterfront No
Roof Type Tile
Accessibility Mltpl Entries/Exits, Hard/Low Nap Floors
Private Pool Yes
Building
Lot Description Sprinklers In Rear, Sprinklers In Front, Desert Back, Desert Front, Cul-De-Sac, Gravel/Stone Front, Gravel/Stone Back, Auto Timer H2O Front, Auto Timer H2O Back
Story 1
Builder Name Richmond American
Sewer Public Sewer
Water City Water
Structure Type Covered Patio(s),Patio,Private Street(s)
Schools
Elementary Schools Lone Mountain Elementary School
Middle Schools Sonoran Trails Middle School
High Schools Cactus Shadows High School
School District Cave Creek Unified District
Others
HOA Name Desert Wind HOA
HOA Fee Include Maintenance Grounds,Street Maint
Senior Community No
Tax ID 211-37-257
Ownership Fee Simple
Acceptable Financing Conventional
Horse Property N
Listing Terms Conventional

Copyright 2024 Arizona Regional Multiple Listing Service, Inc. All rights reserved.

"My job is to find and attract mastery-based agents to the office, protect the culture, and make sure everyone is happy! "






