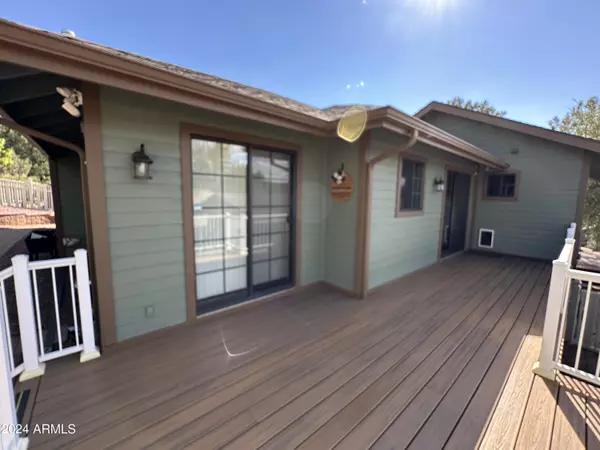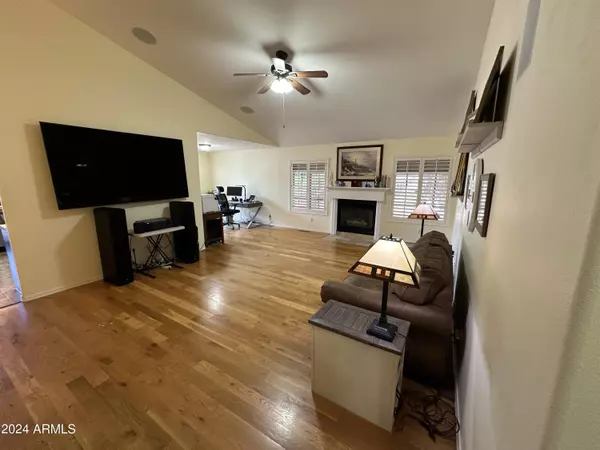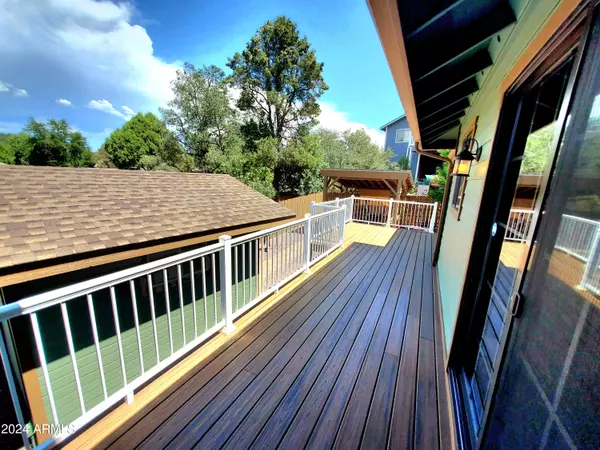
3 Beds
2 Baths
1,675 SqFt
3 Beds
2 Baths
1,675 SqFt
Key Details
Property Type Single Family Home
Sub Type Single Family - Detached
Listing Status Active Under Contract
Purchase Type For Sale
Square Footage 1,675 sqft
Price per Sqft $283
Subdivision Trailwood Unit 3
MLS Listing ID 6751954
Bedrooms 3
HOA Y/N No
Originating Board Arizona Regional Multiple Listing Service (ARMLS)
Year Built 1996
Annual Tax Amount $2,261
Tax Year 2023
Lot Size 8,146 Sqft
Acres 0.19
Property Description
Location
State AZ
County Gila
Community Trailwood Unit 3
Direction Payson Longhorn west to Whiting, North to Stagecoach Pass, right to house on right.
Rooms
Master Bedroom Downstairs
Den/Bedroom Plus 3
Separate Den/Office N
Interior
Interior Features Master Downstairs, Vaulted Ceiling(s), Double Vanity
Heating Other, Electric
Cooling Other
Flooring Tile, Wood
Fireplaces Type Living Room, Gas
Fireplace Yes
Window Features Dual Pane
SPA None
Exterior
Exterior Feature Other, Balcony, Patio, Storage
Garage Spaces 2.0
Garage Description 2.0
Fence Chain Link, Wood
Pool None
Amenities Available None
Waterfront No
Roof Type Composition
Private Pool No
Building
Lot Description Gravel/Stone Front, Gravel/Stone Back
Story 1
Builder Name UNK
Sewer Sewer in & Cnctd
Water City Water
Structure Type Other,Balcony,Patio,Storage
New Construction Yes
Schools
Elementary Schools Out Of Maricopa Cnty
Middle Schools Out Of Maricopa Cnty
High Schools Out Of Maricopa Cnty
School District Payson Unified District
Others
HOA Fee Include No Fees
Senior Community No
Tax ID 304-55-051
Ownership Fee Simple
Acceptable Financing Conventional
Horse Property N
Listing Terms Conventional

Copyright 2024 Arizona Regional Multiple Listing Service, Inc. All rights reserved.

"My job is to find and attract mastery-based agents to the office, protect the culture, and make sure everyone is happy! "






