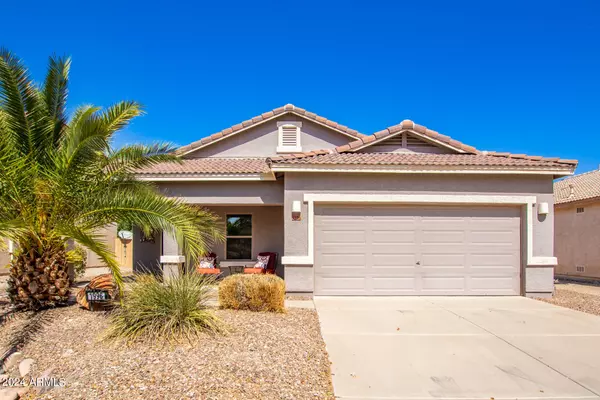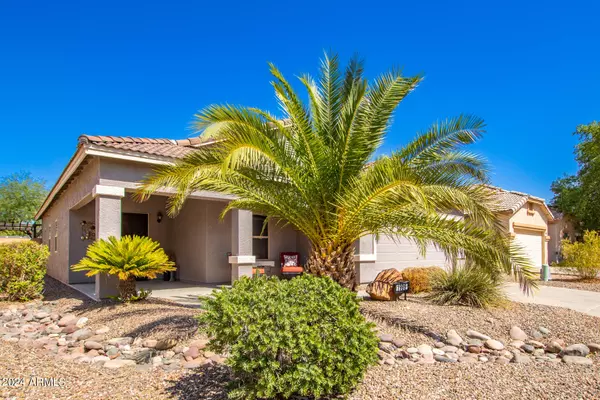
4 Beds
2 Baths
1,670 SqFt
4 Beds
2 Baths
1,670 SqFt
Key Details
Property Type Single Family Home
Sub Type Single Family - Detached
Listing Status Active
Purchase Type For Sale
Square Footage 1,670 sqft
Price per Sqft $248
Subdivision Las Praderas
MLS Listing ID 6764041
Style Ranch
Bedrooms 4
HOA Fees $74/mo
HOA Y/N Yes
Originating Board Arizona Regional Multiple Listing Service (ARMLS)
Year Built 2003
Annual Tax Amount $1,333
Tax Year 2023
Lot Size 7,841 Sqft
Acres 0.18
Property Description
One of the standout features is the backyard—your personal retreat! Enjoy a large shaded patio, ideal for gatherings, and a refreshing pool equipped with a misting system for those warm days and a pool heater for winter. With no neighbors behind and backing up to a greenbelt, you'll have all the peace and privacy you desire. The easy-maintenance desert landscaping allows you to spend more time enjoying your outdoor space and less time on upkeep. Step inside to discover a clean, spacious interior with vaulted ceilings, tile flooring and plush carpeting throughout. The heart of the home boasts an open layout, making it a breeze to host family and friends.
The master bedroom is a true sanctuary, complete with a walk-in closet accessed through a stylish barn door. Additional perks include an epoxy garage floor, brand new windows, a convenient storage shed, and a water conditioner for added comfort.
Situated just 2 miles from the AZ-24 highway, you're never far from shopping and dining options, all while enjoying the serene, rural feel of the community. With mature trees and ample gathering spots, this home is ready for you to create lasting memories.
Location
State AZ
County Pinal
Community Las Praderas
Direction Head East to North on Kenworthy, East on Andalusian Loop, North on Thoroughbred Way, East on Connemara Drive. Home is on the north side of the road.
Rooms
Other Rooms Great Room
Master Bedroom Split
Den/Bedroom Plus 4
Separate Den/Office N
Interior
Interior Features Eat-in Kitchen, 9+ Flat Ceilings, Kitchen Island, Pantry, Double Vanity, Full Bth Master Bdrm
Heating Natural Gas
Cooling Refrigeration, Ceiling Fan(s)
Fireplaces Number No Fireplace
Fireplaces Type None
Fireplace No
SPA None
Exterior
Garage Spaces 2.0
Garage Description 2.0
Fence Wrought Iron
Pool Play Pool, Heated, Private
Community Features Playground
Amenities Available None
Waterfront No
View Mountain(s)
Roof Type Tile
Private Pool Yes
Building
Lot Description Sprinklers In Rear, Sprinklers In Front, Desert Front, Grass Back, Auto Timer H2O Front, Auto Timer H2O Back
Story 1
Builder Name Centex Homes
Sewer Private Sewer
Water Pvt Water Company
Architectural Style Ranch
Schools
Elementary Schools Ellsworth Elementary School
Middle Schools J. O. Combs Middle School
High Schools Combs High School
School District J. O. Combs Unified School District
Others
HOA Name Moon Shadow
HOA Fee Include Maintenance Grounds
Senior Community No
Tax ID 109-21-212
Ownership Fee Simple
Acceptable Financing Conventional, FHA, VA Loan
Horse Property N
Listing Terms Conventional, FHA, VA Loan

Copyright 2024 Arizona Regional Multiple Listing Service, Inc. All rights reserved.

"My job is to find and attract mastery-based agents to the office, protect the culture, and make sure everyone is happy! "






