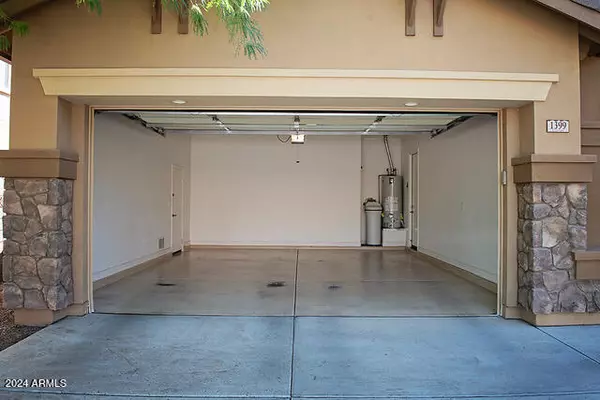
5 Beds
3.5 Baths
4,077 SqFt
5 Beds
3.5 Baths
4,077 SqFt
Key Details
Property Type Single Family Home
Sub Type Single Family - Detached
Listing Status Active
Purchase Type For Rent
Square Footage 4,077 sqft
Subdivision Geneva Estates
MLS Listing ID 6767883
Bedrooms 5
HOA Y/N Yes
Originating Board Arizona Regional Multiple Listing Service (ARMLS)
Year Built 2008
Lot Size 9,344 Sqft
Acres 0.21
Property Description
Location
State AZ
County Maricopa
Community Geneva Estates
Direction South on McQueen Left (East) on E Alamosa Dr. Left on Jesse St Right on W Grand Canyon Dr Right on S Crosscreek Dr. Left on E Alamosa Dr Right on Hudson Pl Left on E Kaibab
Rooms
Other Rooms Great Room, Family Room, BonusGame Room
Basement Finished
Master Bedroom Split
Den/Bedroom Plus 7
Ensuite Laundry Washer Hookup, 220 V Dryer Hookup, Inside, Gas Dryer Hookup
Separate Den/Office Y
Interior
Interior Features Water Softener, Upstairs, Eat-in Kitchen, Breakfast Bar, 9+ Flat Ceilings, Drink Wtr Filter Sys, Kitchen Island, Double Vanity, Full Bth Master Bdrm, Separate Shwr & Tub, High Speed Internet, Granite Counters
Laundry Location Washer Hookup,220 V Dryer Hookup,Inside,Gas Dryer Hookup
Heating Natural Gas
Cooling Refrigeration, Ceiling Fan(s)
Flooring Carpet, Tile
Fireplaces Number 1 Fireplace
Fireplaces Type 1 Fireplace, Living Room, Gas
Furnishings Unfurnished
Fireplace Yes
Laundry Washer Hookup, 220 V Dryer Hookup, Inside, Gas Dryer Hookup
Exterior
Exterior Feature Covered Patio(s)
Garage Extnded Lngth Garage, Electric Door Opener
Garage Spaces 3.0
Garage Description 3.0
Fence Block
Pool None
Landscape Description Irrigation Back, Irrigation Front
Community Features Playground, Biking/Walking Path
Waterfront No
Roof Type Tile
Accessibility Bath Raised Toilet
Parking Type Extnded Lngth Garage, Electric Door Opener
Private Pool No
Building
Lot Description Cul-De-Sac, Grass Front, Grass Back, Auto Timer H2O Front, Auto Timer H2O Back, Irrigation Front, Irrigation Back
Story 1
Builder Name Fulton Homes
Sewer Public Sewer
Water City Water
Structure Type Covered Patio(s)
Schools
Elementary Schools San Tan Elementary
Middle Schools San Tan Elementary
High Schools Basha High School
School District Chandler Unified District
Others
Pets Allowed Lessor Approval
HOA Name Trestle Management
Senior Community No
Tax ID 303-47-266
Horse Property N

Copyright 2024 Arizona Regional Multiple Listing Service, Inc. All rights reserved.

"My job is to find and attract mastery-based agents to the office, protect the culture, and make sure everyone is happy! "






