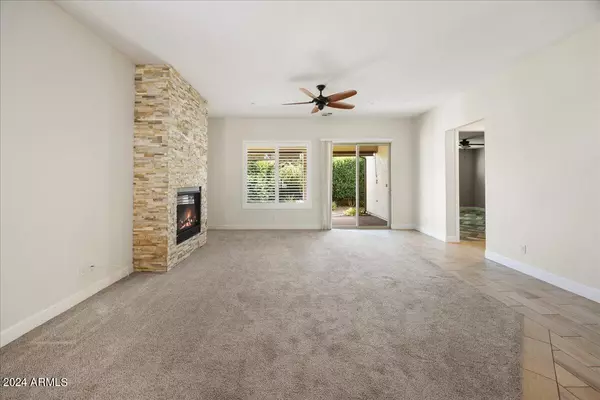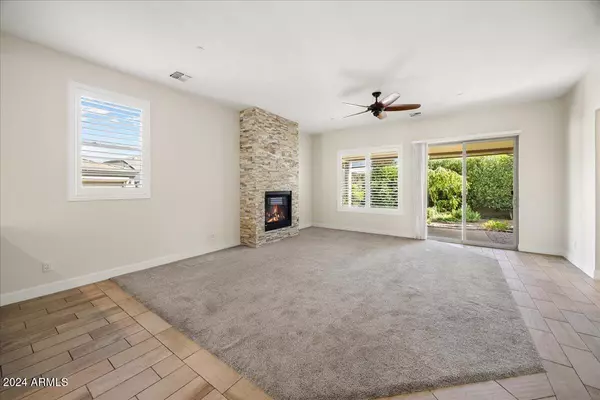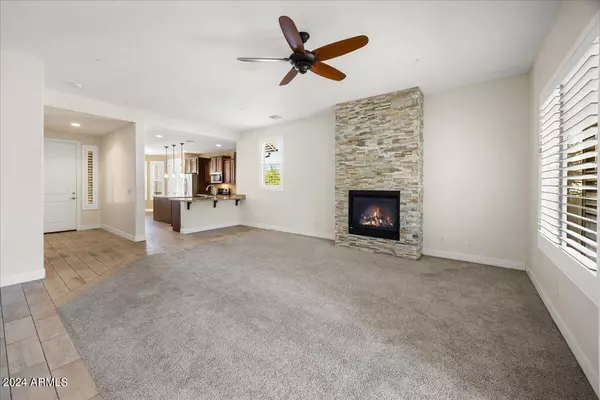
2 Beds
2 Baths
1,635 SqFt
2 Beds
2 Baths
1,635 SqFt
Key Details
Property Type Single Family Home
Sub Type Single Family - Detached
Listing Status Active Under Contract
Purchase Type For Sale
Square Footage 1,635 sqft
Price per Sqft $336
Subdivision Villas At Stoneridge
MLS Listing ID 6771484
Style Ranch
Bedrooms 2
HOA Fees $225/qua
HOA Y/N Yes
Originating Board Arizona Regional Multiple Listing Service (ARMLS)
Year Built 2015
Annual Tax Amount $2,329
Tax Year 2023
Lot Size 5,164 Sqft
Acres 0.12
Property Description
Located in a vibrant community, this home is just steps away from a public golf course, indoor and outdoor pools, pickleball, tennis, bocce ball, and billiards. Enjoy access to numerous classes, activities, and scenic walking trails, making this home not only a perfect getaway but also an easy, low-maintenance option for those seeking a lock-and-leave lifestyle.
Location
State AZ
County Yavapai
Community Villas At Stoneridge
Rooms
Other Rooms Family Room
Master Bedroom Split
Den/Bedroom Plus 2
Separate Den/Office N
Interior
Interior Features Eat-in Kitchen, 9+ Flat Ceilings, Double Vanity, Full Bth Master Bdrm, Granite Counters
Heating Natural Gas
Cooling Refrigeration
Flooring Tile
Fireplaces Number 1 Fireplace
Fireplaces Type 1 Fireplace
Fireplace Yes
Window Features Dual Pane
SPA None
Exterior
Exterior Feature Covered Patio(s)
Garage Spaces 2.0
Garage Description 2.0
Fence Block
Pool None
Community Features Gated Community, Community Spa, Community Pool, Golf, Tennis Court(s), Clubhouse
Amenities Available Other
Waterfront No
Roof Type Tile
Private Pool No
Building
Lot Description Sprinklers In Rear, Sprinklers In Front, Corner Lot, Natural Desert Back, Natural Desert Front
Story 1
Sewer Public Sewer
Water City Water
Architectural Style Ranch
Structure Type Covered Patio(s)
Schools
Elementary Schools Out Of Maricopa Cnty
Middle Schools Out Of Maricopa Cnty
High Schools Out Of Maricopa Cnty
School District Humboldt Unified District
Others
HOA Name Stoneridge Villas
HOA Fee Include Maintenance Grounds
Senior Community No
Tax ID 103-61-048
Ownership Fee Simple
Acceptable Financing Conventional, FHA, VA Loan
Horse Property N
Listing Terms Conventional, FHA, VA Loan

Copyright 2024 Arizona Regional Multiple Listing Service, Inc. All rights reserved.

"My job is to find and attract mastery-based agents to the office, protect the culture, and make sure everyone is happy! "






