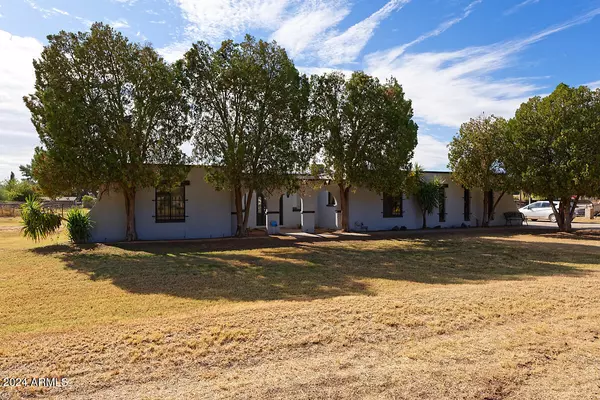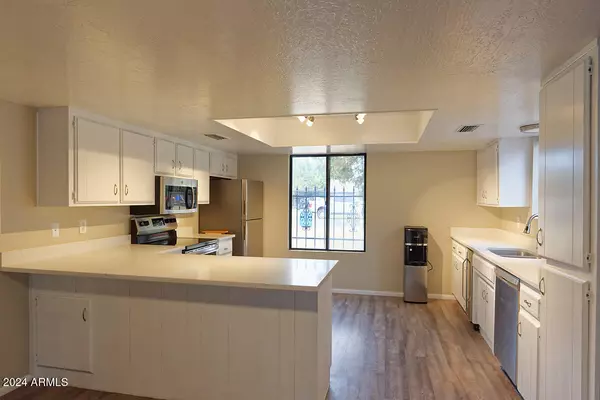
3 Beds
2 Baths
2,344 SqFt
3 Beds
2 Baths
2,344 SqFt
Key Details
Property Type Single Family Home
Sub Type Single Family - Detached
Listing Status Active Under Contract
Purchase Type For Sale
Square Footage 2,344 sqft
Price per Sqft $309
Subdivision Laveen Estates Unit 2
MLS Listing ID 6778626
Style Ranch
Bedrooms 3
HOA Y/N No
Originating Board Arizona Regional Multiple Listing Service (ARMLS)
Year Built 1974
Annual Tax Amount $2,722
Tax Year 2024
Lot Size 1.034 Acres
Acres 1.03
Property Description
Location
State AZ
County Maricopa
Community Laveen Estates Unit 2
Direction From AZ-202 take W Dobbins Rd east then turn south onto 53rd Ave. Turn east onto W Piedmont Rd, home is on south side of the street.
Rooms
Other Rooms Family Room
Den/Bedroom Plus 3
Separate Den/Office N
Interior
Interior Features Eat-in Kitchen, Breakfast Bar, Full Bth Master Bdrm
Heating Electric
Cooling Refrigeration
Flooring Vinyl
Fireplaces Number 1 Fireplace
Fireplaces Type 1 Fireplace, Family Room
Fireplace Yes
SPA None
Laundry WshrDry HookUp Only
Exterior
Exterior Feature Covered Patio(s)
Parking Features Dir Entry frm Garage, Electric Door Opener, Side Vehicle Entry, RV Access/Parking
Garage Spaces 2.0
Garage Description 2.0
Fence Other, Block
Pool None
Landscape Description Flood Irrigation
Amenities Available None
Roof Type Metal
Private Pool No
Building
Lot Description Sprinklers In Rear, Sprinklers In Front, Grass Front, Grass Back, Flood Irrigation
Story 1
Builder Name UNK
Sewer Septic Tank
Water City Water
Architectural Style Ranch
Structure Type Covered Patio(s)
New Construction No
Schools
Elementary Schools Paseo Pointe School
Middle Schools Paseo Pointe School
High Schools Betty Fairfax High School
School District Phoenix Union High School District
Others
HOA Fee Include No Fees
Senior Community No
Tax ID 300-02-146
Ownership Fee Simple
Acceptable Financing Conventional, FHA, VA Loan
Horse Property Y
Horse Feature Stall, Tack Room
Listing Terms Conventional, FHA, VA Loan

Copyright 2024 Arizona Regional Multiple Listing Service, Inc. All rights reserved.

"My job is to find and attract mastery-based agents to the office, protect the culture, and make sure everyone is happy! "






