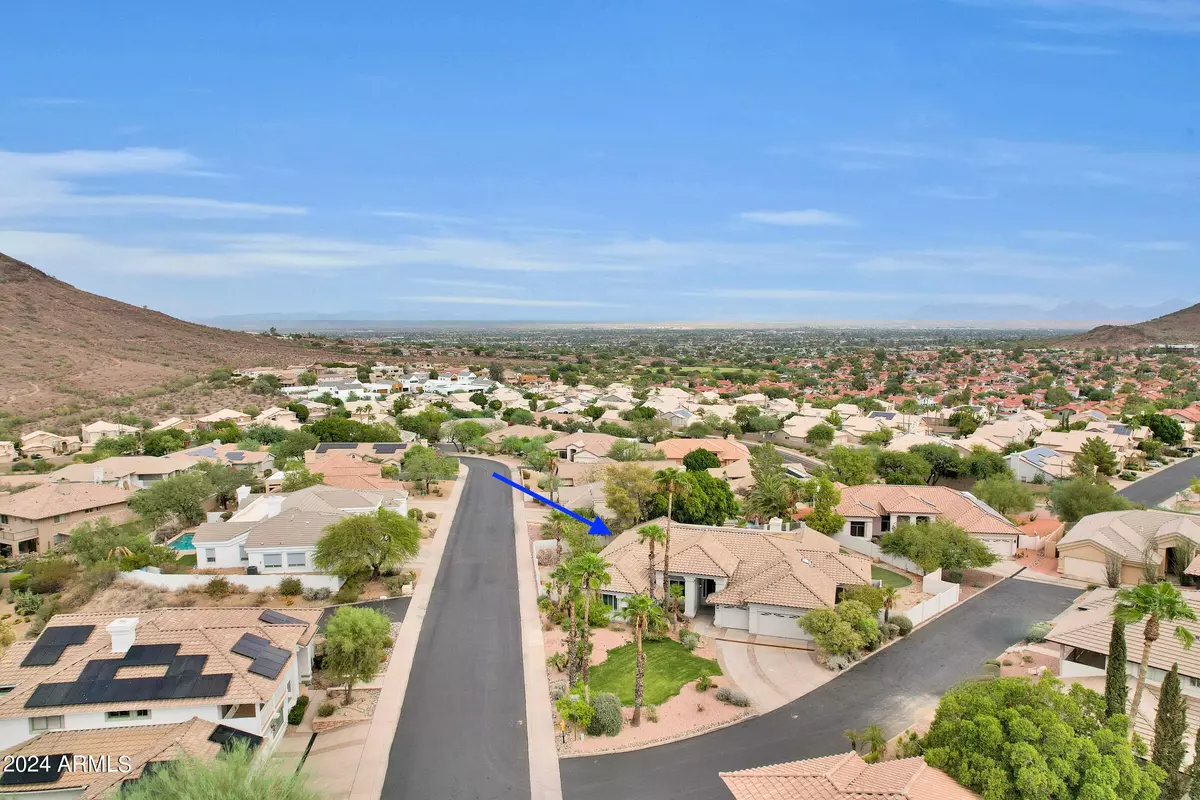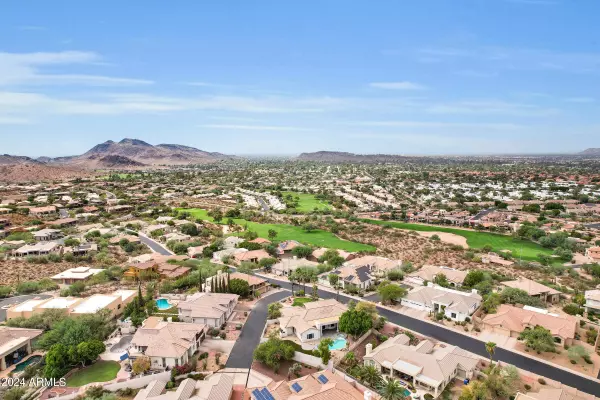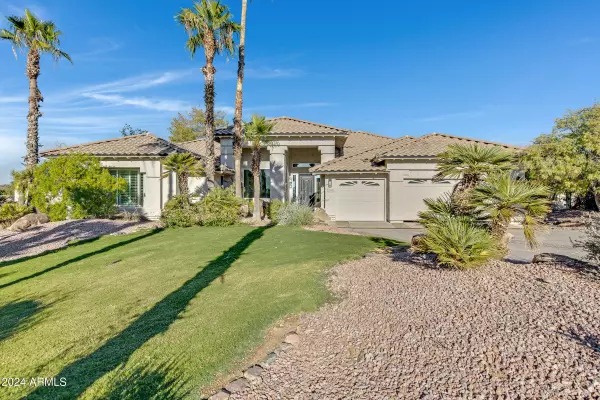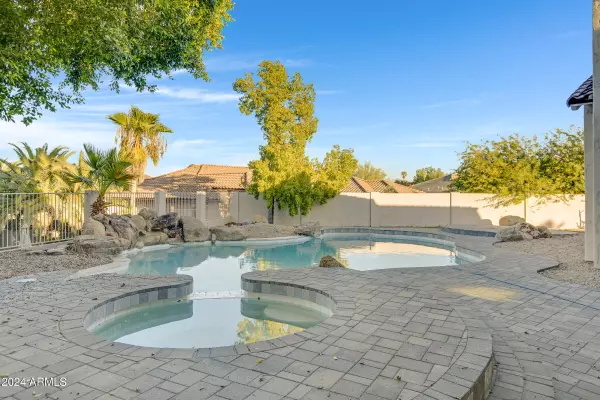
4 Beds
3 Baths
3,367 SqFt
4 Beds
3 Baths
3,367 SqFt
Key Details
Property Type Single Family Home
Sub Type Single Family - Detached
Listing Status Active
Purchase Type For Sale
Square Footage 3,367 sqft
Price per Sqft $441
Subdivision Pointe Mountainside Golf Community Unit Two
MLS Listing ID 6770534
Style Contemporary,Ranch,Spanish,Santa Barbara/Tuscan,Territorial/Santa Fe
Bedrooms 4
HOA Fees $125/mo
HOA Y/N Yes
Originating Board Arizona Regional Multiple Listing Service (ARMLS)
Year Built 1994
Annual Tax Amount $6,122
Tax Year 2023
Lot Size 0.390 Acres
Acres 0.39
Property Description
Location
State AZ
County Maricopa
Community Pointe Mountainside Golf Community Unit Two
Direction East on Thunderbird. North on Pointe Golf Club Dr. Follow road all the way around and then turn South on 16th St. Enter through gate. House will be on East side of street. Corner lot.
Rooms
Other Rooms Great Room, Family Room
Master Bedroom Split
Den/Bedroom Plus 4
Separate Den/Office N
Interior
Interior Features No Interior Steps, Vaulted Ceiling(s), Kitchen Island, Pantry, Double Vanity, Full Bth Master Bdrm, Separate Shwr & Tub, Tub with Jets
Heating Electric
Cooling Refrigeration
Flooring Tile, Wood
Fireplaces Type 2 Fireplace
Fireplace Yes
SPA Private
Exterior
Exterior Feature Built-in Barbecue
Garage Spaces 3.0
Garage Description 3.0
Fence Block, Partial
Pool Private
Landscape Description Irrigation Front
Community Features Gated Community, Community Spa Htd, Community Pool Htd, Golf, Biking/Walking Path
Amenities Available Management, Rental OK (See Rmks)
Waterfront No
View City Lights, Mountain(s)
Roof Type Tile,Rolled/Hot Mop
Private Pool Yes
Building
Lot Description Gravel/Stone Front, Grass Front, Synthetic Grass Back, Irrigation Front
Story 1
Builder Name unknown
Sewer Public Sewer
Water City Water
Architectural Style Contemporary, Ranch, Spanish, Santa Barbara/Tuscan, Territorial/Santa Fe
Structure Type Built-in Barbecue
New Construction No
Schools
Elementary Schools Hidden Hills Elementary School
Middle Schools Shea Middle School
High Schools Paradise Valley High School
School District Paradise Valley Unified District
Others
HOA Name pointe mountainside
HOA Fee Include Maintenance Grounds
Senior Community No
Tax ID 214-47-457
Ownership Fee Simple
Acceptable Financing Conventional, 1031 Exchange, Owner May Carry
Horse Property N
Listing Terms Conventional, 1031 Exchange, Owner May Carry
Special Listing Condition Owner/Agent

Copyright 2024 Arizona Regional Multiple Listing Service, Inc. All rights reserved.

"My job is to find and attract mastery-based agents to the office, protect the culture, and make sure everyone is happy! "






