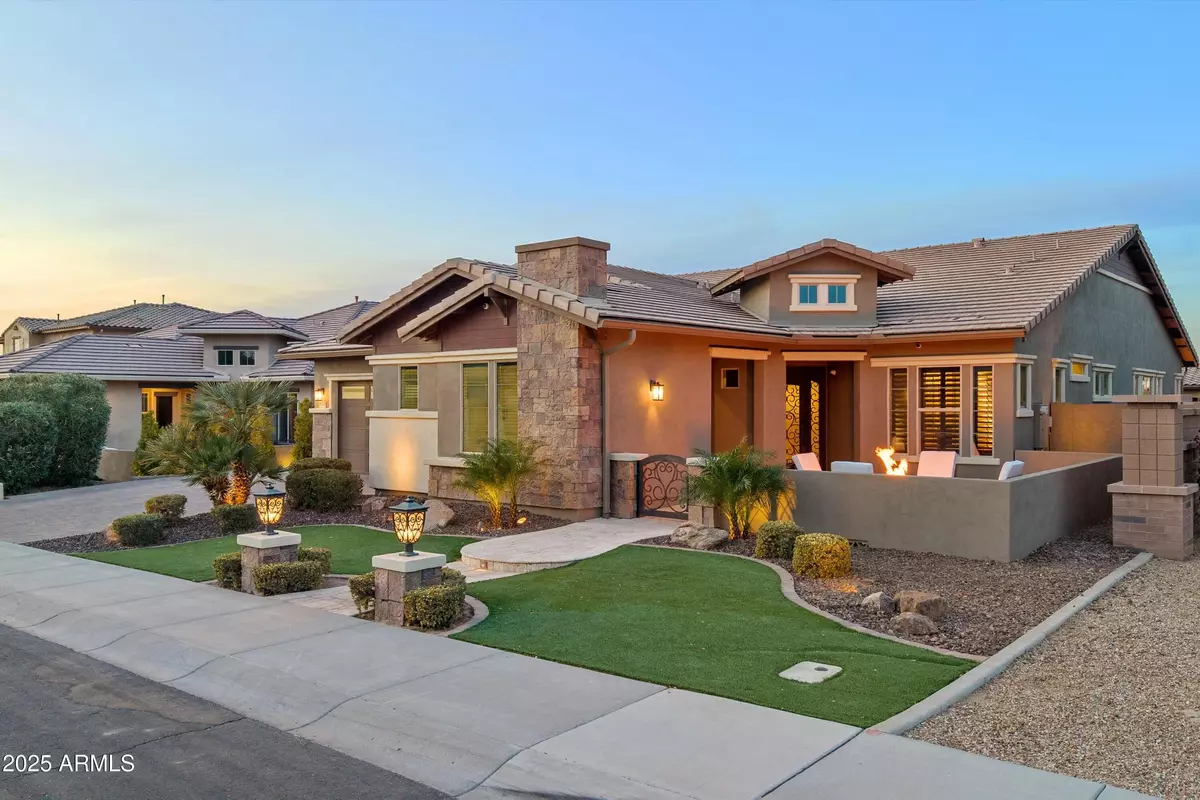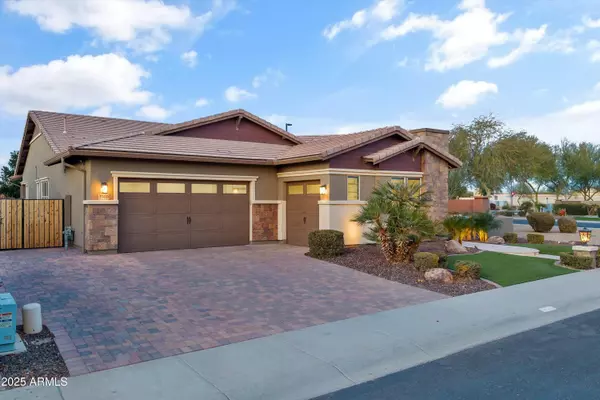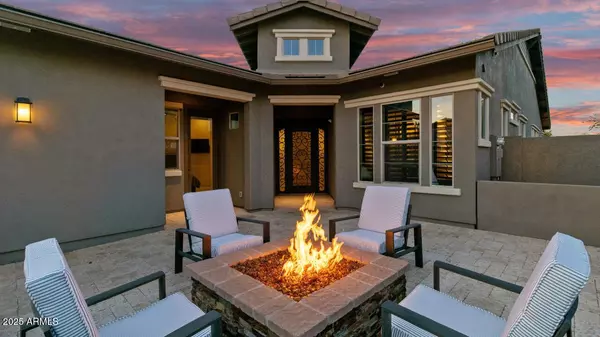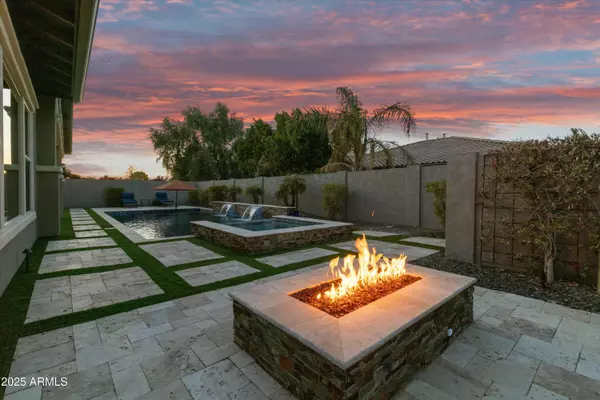3 Beds
3.5 Baths
2,843 SqFt
3 Beds
3.5 Baths
2,843 SqFt
Key Details
Property Type Single Family Home
Sub Type Single Family - Detached
Listing Status Active
Purchase Type For Sale
Square Footage 2,843 sqft
Price per Sqft $311
Subdivision Marbella Vineyards Phase 2A Replat Mcr 1140-02
MLS Listing ID 6810491
Style Ranch
Bedrooms 3
HOA Fees $314/qua
HOA Y/N Yes
Originating Board Arizona Regional Multiple Listing Service (ARMLS)
Year Built 2014
Annual Tax Amount $3,877
Tax Year 2024
Lot Size 9,375 Sqft
Acres 0.22
Property Description
Step outside to your private oasis: a sparkling pool, relaxing spa, two cozy fire pits, and a sleek built-in BBQ designed for unforgettable evenings. Every inch of this home radiates luxury, sophistication, and immaculate care. This isn't just a home—it's a lifestyle.
Location
State AZ
County Maricopa
Community Marbella Vineyards Phase 2A Replat Mcr 1140-02
Direction From Higley Rd, turn East on Ocotillo Rd. Right on Marbella Blvd. Right on E Tiffany Wy. Left on Fawn Ave. First right on E Ironside Ln. House is on the corner of Fawn Ave & Ironside Ln.
Rooms
Other Rooms Guest Qtrs-Sep Entrn, Great Room
Master Bedroom Split
Den/Bedroom Plus 3
Separate Den/Office N
Interior
Interior Features Master Downstairs, Eat-in Kitchen, Breakfast Bar, 9+ Flat Ceilings, Drink Wtr Filter Sys, No Interior Steps, Soft Water Loop, Kitchen Island, Pantry, Double Vanity, Full Bth Master Bdrm, Separate Shwr & Tub, High Speed Internet, Granite Counters
Heating Natural Gas, Ceiling
Cooling Ceiling Fan(s), Refrigeration
Flooring Carpet, Tile
Fireplaces Type Exterior Fireplace, Fire Pit
Fireplace Yes
Window Features Dual Pane,Low-E,Vinyl Frame
SPA Heated,Private
Exterior
Parking Features Dir Entry frm Garage, Electric Door Opener
Garage Spaces 3.0
Garage Description 3.0
Fence Block
Pool Play Pool, Variable Speed Pump, Heated, Private
Community Features Playground
Amenities Available Management
Roof Type Tile
Private Pool Yes
Building
Lot Description Sprinklers In Rear, Sprinklers In Front, Corner Lot, Desert Back, Synthetic Grass Frnt, Auto Timer H2O Front, Auto Timer H2O Back
Story 1
Builder Name Shea Homes
Sewer Public Sewer
Water City Water
Architectural Style Ranch
New Construction No
Schools
Elementary Schools Dr. Gary And Annette Auxier Elementary School
Middle Schools Dr. Camille Casteel High School
High Schools Dr. Camille Casteel High School
School District Chandler Unified District #80
Others
HOA Name Marbella Vineyards
HOA Fee Include Maintenance Grounds
Senior Community No
Tax ID 304-88-190
Ownership Fee Simple
Acceptable Financing Conventional, 1031 Exchange, FHA, VA Loan
Horse Property N
Listing Terms Conventional, 1031 Exchange, FHA, VA Loan

Copyright 2025 Arizona Regional Multiple Listing Service, Inc. All rights reserved.
"My job is to find and attract mastery-based agents to the office, protect the culture, and make sure everyone is happy! "






