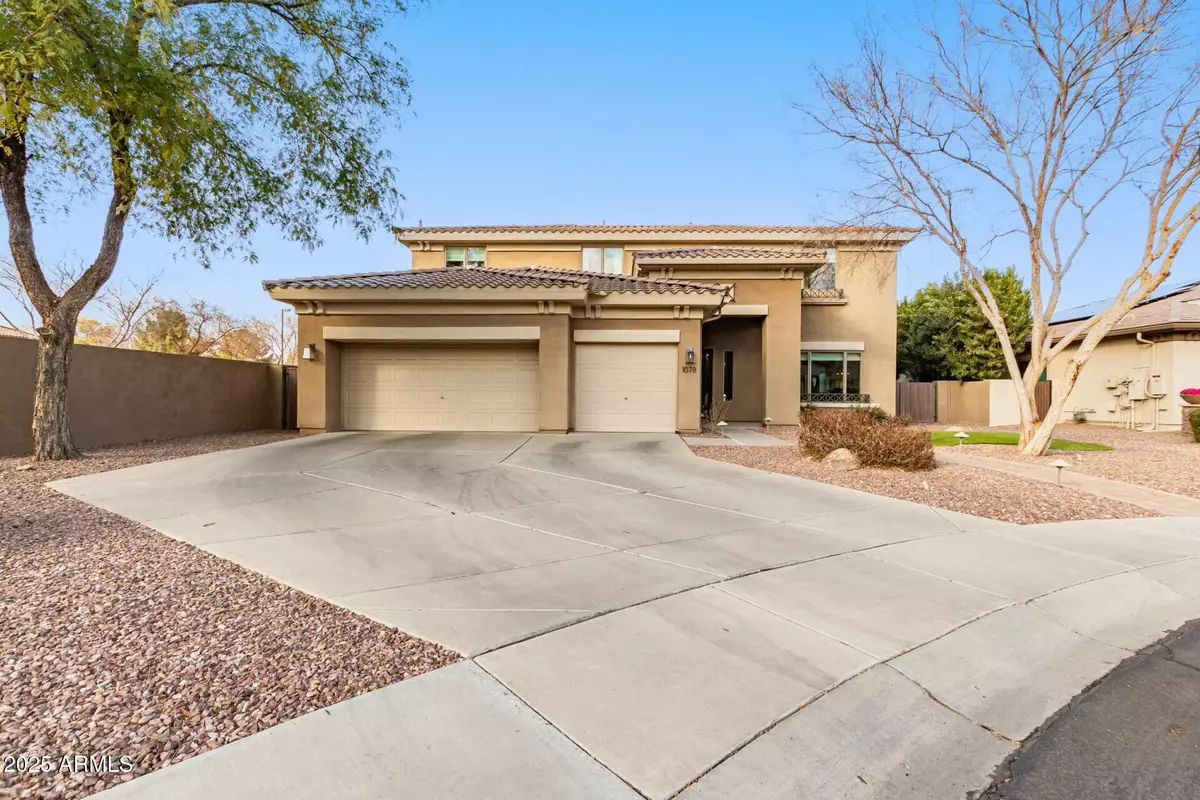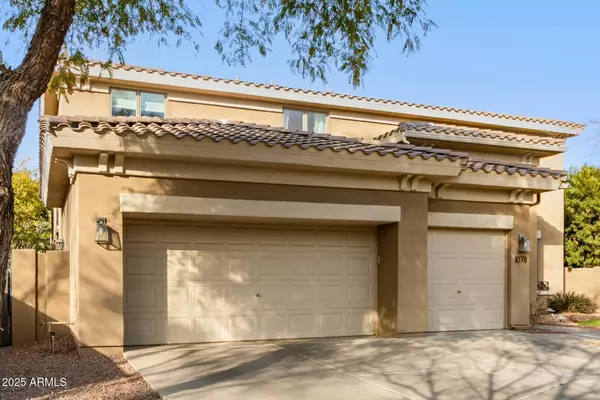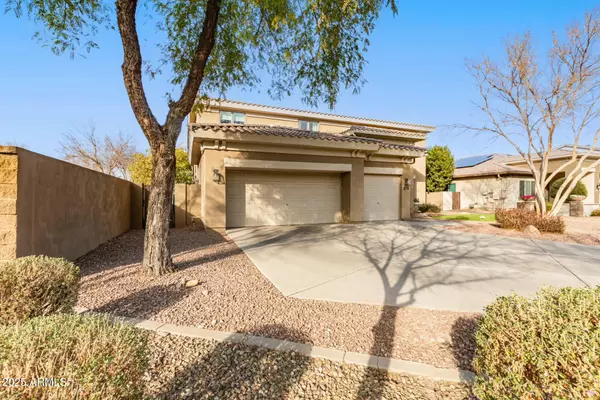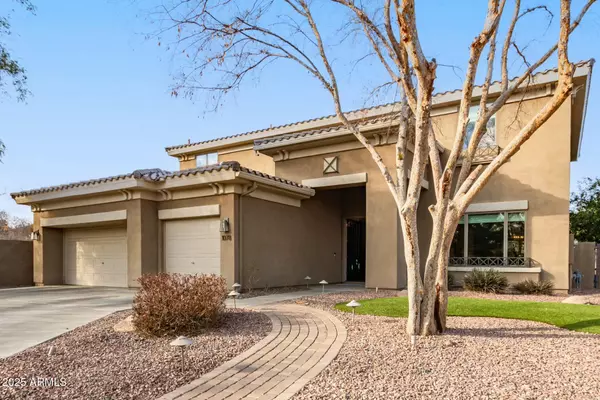4 Beds
2.5 Baths
3,830 SqFt
4 Beds
2.5 Baths
3,830 SqFt
Key Details
Property Type Single Family Home
Sub Type Single Family - Detached
Listing Status Active
Purchase Type For Sale
Square Footage 3,830 sqft
Price per Sqft $312
Subdivision Artemina 2
MLS Listing ID 6812818
Style Santa Barbara/Tuscan
Bedrooms 4
HOA Fees $285/qua
HOA Y/N Yes
Originating Board Arizona Regional Multiple Listing Service (ARMLS)
Year Built 2001
Annual Tax Amount $4,122
Tax Year 2024
Lot Size 10,367 Sqft
Acres 0.24
Property Description
Step inside to discover an open, light-filled floor plan that effortlessly blends modern design with comfortable living. The home has no shortage of designer detail found throughout. Some of the upgrades include custom flooring, quartz countertops, upgraded cabinets, stainless steel appliances, top of the line custom Pella windows, crown molding, fully remodeled bathrooms, custom fixtures, and designer paint.
The master suite is a true retreat, offering a generous layout and a spa-like ensuite with a soaking tub, separate shower and dual vanities. The additional three bedrooms provide ample space for family or guests, and the bathrooms are all beautifully designed with modern finishes.
Step outside to your own private backyard oasis, complete with a sparkling pool, built-in BBQ, fire-pit sitting area, artificial grass, pavers and a large covered patio. The home also features a three car garage with RV gate. This home is truly incredible! It offers the perfect combination of luxury, comfort and location. Don't miss your opportunity to make it yours!
Location
State AZ
County Maricopa
Community Artemina 2
Direction W Elliot Rd to S Cambridge St, turn left onto S Cambridge St, turn left onto W Horseshoe Ave, Turn right onto W Spur Ct
Rooms
Other Rooms Loft, Great Room, Family Room
Master Bedroom Upstairs
Den/Bedroom Plus 6
Separate Den/Office Y
Interior
Interior Features Upstairs, Eat-in Kitchen, Breakfast Bar, 9+ Flat Ceilings, Soft Water Loop, Vaulted Ceiling(s), Kitchen Island, Double Vanity, Full Bth Master Bdrm, Separate Shwr & Tub, High Speed Internet, Granite Counters
Heating Natural Gas
Cooling Ceiling Fan(s), Programmable Thmstat, Refrigeration
Flooring Carpet, Tile, Wood
Fireplaces Number 1 Fireplace
Fireplaces Type 1 Fireplace, Fire Pit, Family Room
Fireplace Yes
Window Features Sunscreen(s),Dual Pane,ENERGY STAR Qualified Windows,Low-E,Wood Frames
SPA None
Exterior
Exterior Feature Covered Patio(s), Playground, Storage, Built-in Barbecue
Parking Features Attch'd Gar Cabinets, Electric Door Opener, RV Gate
Garage Spaces 3.0
Garage Description 3.0
Fence Block
Pool Private
Community Features Near Bus Stop, Playground, Biking/Walking Path
Amenities Available Management
Roof Type Tile
Private Pool Yes
Building
Lot Description Sprinklers In Rear, Sprinklers In Front, Cul-De-Sac, Gravel/Stone Front, Gravel/Stone Back, Synthetic Grass Frnt, Synthetic Grass Back
Story 2
Builder Name MERITAGE HOMES
Sewer Public Sewer
Water City Water
Architectural Style Santa Barbara/Tuscan
Structure Type Covered Patio(s),Playground,Storage,Built-in Barbecue
New Construction No
Schools
Elementary Schools Islands Elementary School
Middle Schools Mesquite Jr High School
High Schools Mesquite High School
School District Gilbert Unified District
Others
HOA Name Artemina HOA
HOA Fee Include Maintenance Grounds
Senior Community No
Tax ID 310-04-691
Ownership Fee Simple
Acceptable Financing Conventional
Horse Property N
Listing Terms Conventional

Copyright 2025 Arizona Regional Multiple Listing Service, Inc. All rights reserved.
"My job is to find and attract mastery-based agents to the office, protect the culture, and make sure everyone is happy! "






