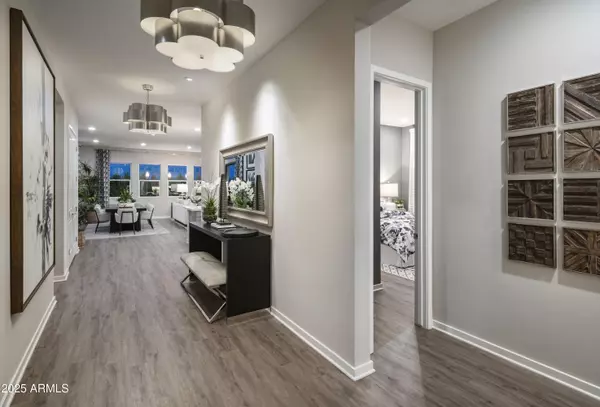4 Beds
3.5 Baths
2,481 SqFt
4 Beds
3.5 Baths
2,481 SqFt
OPEN HOUSE
Sun Jul 27, 10:00am - 5:00pm
Key Details
Property Type Single Family Home
Sub Type Single Family Residence
Listing Status Active
Purchase Type For Sale
Square Footage 2,481 sqft
Price per Sqft $382
Subdivision The Preserve San Tan - Unit 2B
MLS Listing ID 6896994
Style Contemporary
Bedrooms 4
HOA Fees $198/mo
HOA Y/N Yes
Year Built 2021
Annual Tax Amount $3,155
Tax Year 2024
Lot Size 7,200 Sqft
Acres 0.17
Property Sub-Type Single Family Residence
Source Arizona Regional Multiple Listing Service (ARMLS)
Property Description
Location
State AZ
County Pinal
Community The Preserve San Tan - Unit 2B
Direction East on Empire to Grande Valley Blvd. South on Grande Valley Blvd. Sales office and Models are located on Cryolite St.
Rooms
Master Bedroom Split
Den/Bedroom Plus 4
Separate Den/Office N
Interior
Interior Features High Speed Internet, Double Vanity, 9+ Flat Ceilings, Furnished(See Rmrks), Kitchen Island, Pantry
Heating Natural Gas
Cooling Central Air, ENERGY STAR Qualified Equipment, Programmable Thmstat
Flooring Vinyl
Fireplaces Type Fire Pit
Fireplace Yes
Window Features Low-Emissivity Windows,Dual Pane
SPA None
Exterior
Exterior Feature Built-in Barbecue
Garage Spaces 2.0
Garage Description 2.0
Fence Block
Community Features Pickleball, Playground, Biking/Walking Path
Roof Type Tile
Porch Covered Patio(s)
Building
Lot Description Synthetic Grass Back, Auto Timer H2O Front
Story 1
Builder Name Toll Brothers
Sewer Private Sewer
Water Pvt Water Company
Architectural Style Contemporary
Structure Type Built-in Barbecue
New Construction No
Schools
Elementary Schools Skyline Ranch Elementary School
Middle Schools Skyline Ranch Elementary School
High Schools San Tan Foothills High School
School District Florence Unified School District
Others
HOA Name Preserve at San Tan
HOA Fee Include Maintenance Grounds
Senior Community No
Tax ID 509-04-386
Ownership Fee Simple
Acceptable Financing Cash, Conventional, FHA, VA Loan
Horse Property N
Listing Terms Cash, Conventional, FHA, VA Loan

Copyright 2025 Arizona Regional Multiple Listing Service, Inc. All rights reserved.
"My job is to find and attract mastery-based agents to the office, protect the culture, and make sure everyone is happy! "






