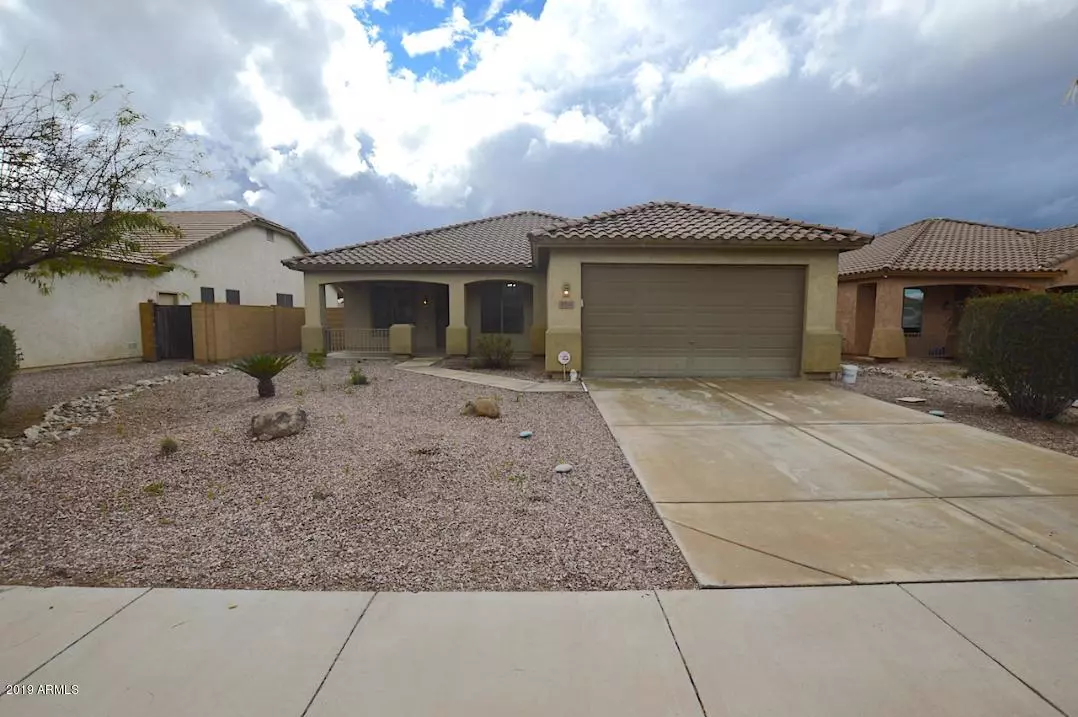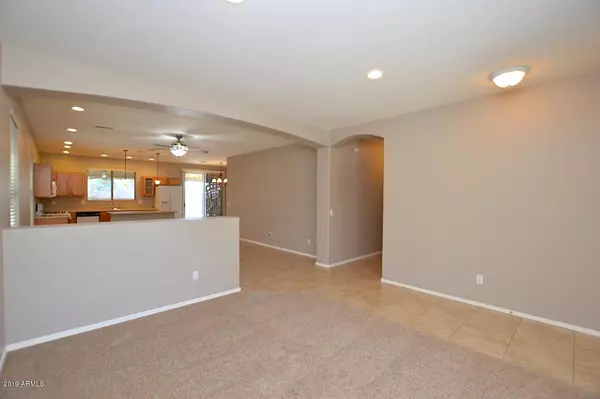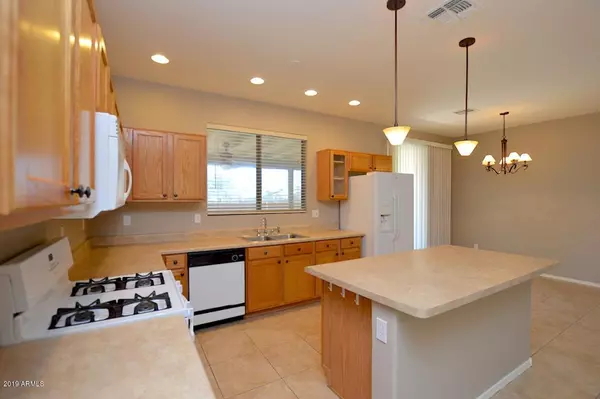$250,000
$250,000
For more information regarding the value of a property, please contact us for a free consultation.
4 Beds
2 Baths
1,981 SqFt
SOLD DATE : 02/03/2020
Key Details
Sold Price $250,000
Property Type Single Family Home
Sub Type Single Family - Detached
Listing Status Sold
Purchase Type For Sale
Square Footage 1,981 sqft
Price per Sqft $126
Subdivision Vineyard Estates
MLS Listing ID 5992529
Sold Date 02/03/20
Bedrooms 4
HOA Fees $60/mo
HOA Y/N Yes
Originating Board Arizona Regional Multiple Listing Service (ARMLS)
Year Built 2004
Annual Tax Amount $1,458
Tax Year 2019
Lot Size 7,309 Sqft
Acres 0.17
Property Description
Very well maintained 4bed, 2bath, single story home with a private pool. This home features a very open floor plan with fresh neutral paint. This split floor plan offers a large private master suite with crown molding and a walk in closet. The back yard is great for entertaining with a large extended patio and pool. The owner has recently updated many of the larger appliances such as the AC unit/furnace, pool pump, washer and dryer and the stove top. Great neighborhood with access to great schools, parks, golf courses. Come see this home for yourself!
Location
State AZ
County Pinal
Community Vineyard Estates
Direction From Ironwood and Ocotillo, head east on Ocotillo, north on Vine, home on west side of street.
Rooms
Other Rooms Great Room
Master Bedroom Split
Den/Bedroom Plus 4
Separate Den/Office N
Interior
Interior Features Eat-in Kitchen, Kitchen Island, Pantry, Double Vanity, Full Bth Master Bdrm, Separate Shwr & Tub
Heating Electric
Cooling Refrigeration
Flooring Carpet, Tile
Fireplaces Number No Fireplace
Fireplaces Type None
Fireplace No
SPA None
Exterior
Garage Spaces 2.0
Carport Spaces 2
Garage Description 2.0
Fence Block
Pool Private
Community Features Playground, Biking/Walking Path
Utilities Available SRP
Amenities Available Management, Rental OK (See Rmks)
Waterfront No
Roof Type Tile
Private Pool Yes
Building
Lot Description Sprinklers In Rear, Sprinklers In Front, Gravel/Stone Front, Gravel/Stone Back
Story 1
Builder Name Elite Homes
Sewer Public Sewer
Water Pvt Water Company
New Construction No
Schools
Elementary Schools Quentin Elementary School
Middle Schools J. O. Combs Middle School
High Schools Queen Creek High School
School District Queen Creek Unified District
Others
HOA Name Taylor Ranch
HOA Fee Include Maintenance Grounds
Senior Community No
Tax ID 109-25-117
Ownership Fee Simple
Acceptable Financing Cash, Conventional, FHA, VA Loan
Horse Property N
Listing Terms Cash, Conventional, FHA, VA Loan
Financing Conventional
Read Less Info
Want to know what your home might be worth? Contact us for a FREE valuation!

Our team is ready to help you sell your home for the highest possible price ASAP

Copyright 2024 Arizona Regional Multiple Listing Service, Inc. All rights reserved.
Bought with Venture REI, LLC

"My job is to find and attract mastery-based agents to the office, protect the culture, and make sure everyone is happy! "






