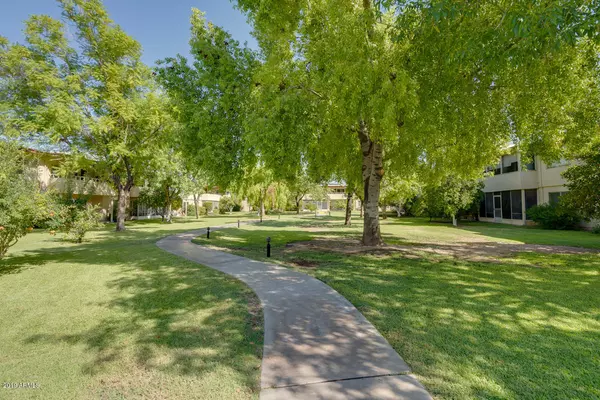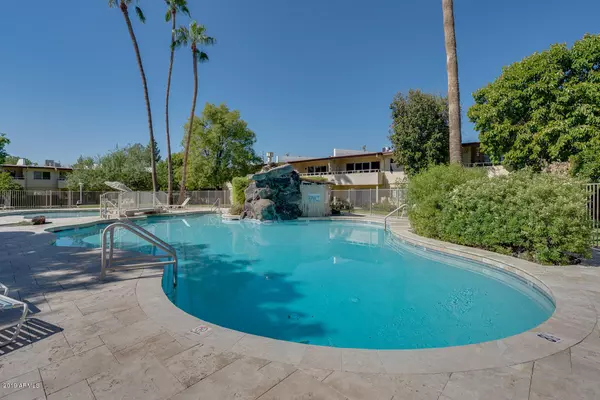$230,000
$235,000
2.1%For more information regarding the value of a property, please contact us for a free consultation.
2 Beds
1.75 Baths
1,538 SqFt
SOLD DATE : 12/06/2019
Key Details
Sold Price $230,000
Property Type Condo
Sub Type Apartment Style/Flat
Listing Status Sold
Purchase Type For Sale
Square Footage 1,538 sqft
Price per Sqft $149
Subdivision Orchard House Condominium D/P 4767-252/No Plat
MLS Listing ID 5978449
Sold Date 12/06/19
Style Contemporary
Bedrooms 2
HOA Fees $275/mo
HOA Y/N Yes
Originating Board Arizona Regional Multiple Listing Service (ARMLS)
Year Built 1964
Annual Tax Amount $922
Tax Year 2019
Lot Size 931 Sqft
Acres 0.02
Property Description
Great Location in UPTOWN Phoenix! This home will not last long when you look at the pride of ownership. End Unit on the Ground Floor with split master suits and walk in closet with custom California closet. Completely REMODELED and UPDATED in 2015 from new flooring, carpet, stainless steel appliances, kitchen and bathroom cabinets, granite counter-tops, plantation shutters, stack-able washer and dryer, Tiled bathrooms, and canned lighting in every room. AC unit is 5 years old and brand new hot-water heater was just installed. This home is move in ready. Located minutes from all Uptown has to offer.
Location
State AZ
County Maricopa
Community Orchard House Condominium D/P 4767-252/No Plat
Direction Southwest corner of 12th Street and Bethany Home Road. Parking lots is located off 12th St most southern parking lot of property. The unit is located in building #3.
Rooms
Other Rooms Family Room
Master Bedroom Split
Den/Bedroom Plus 2
Separate Den/Office N
Interior
Interior Features Breakfast Bar, 9+ Flat Ceilings, 2 Master Baths, High Speed Internet, Granite Counters
Heating Natural Gas
Cooling Refrigeration, Programmable Thmstat, Ceiling Fan(s)
Flooring Carpet, Laminate
Fireplaces Number No Fireplace
Fireplaces Type None
Fireplace No
Window Features Double Pane Windows
SPA None
Exterior
Exterior Feature Patio
Carport Spaces 1
Fence Block, Wrought Iron
Pool None
Community Features Community Spa, Community Pool, Near Bus Stop
Utilities Available APS, SW Gas
Amenities Available Management, Rental OK (See Rmks)
Waterfront No
Roof Type Rolled/Hot Mop
Private Pool No
Building
Lot Description Corner Lot, Grass Front, Grass Back
Story 1
Unit Features Ground Level
Builder Name Unknown
Sewer Sewer in & Cnctd, Public Sewer
Water City Water
Architectural Style Contemporary
Structure Type Patio
Schools
Elementary Schools Madison Rose Lane School
Middle Schools Madison #1 Middle School
High Schools Camelback High School
School District Phoenix Union High School District
Others
HOA Name Pride Community Mgm.
HOA Fee Include Roof Repair,Insurance,Sewer,Maintenance Grounds,Front Yard Maint,Trash,Water,Roof Replacement,Maintenance Exterior
Senior Community No
Tax ID 161-11-068
Ownership Condominium
Acceptable Financing Cash, Conventional, FHA, VA Loan
Horse Property N
Listing Terms Cash, Conventional, FHA, VA Loan
Financing Cash
Read Less Info
Want to know what your home might be worth? Contact us for a FREE valuation!

Our team is ready to help you sell your home for the highest possible price ASAP

Copyright 2024 Arizona Regional Multiple Listing Service, Inc. All rights reserved.
Bought with HomeSmart

"My job is to find and attract mastery-based agents to the office, protect the culture, and make sure everyone is happy! "






