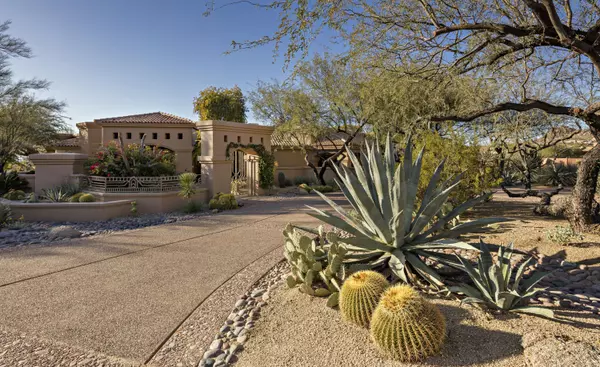$1,325,000
$1,475,000
10.2%For more information regarding the value of a property, please contact us for a free consultation.
4 Beds
4,421 SqFt
SOLD DATE : 01/31/2020
Key Details
Sold Price $1,325,000
Property Type Single Family Home
Sub Type Single Family - Detached
Listing Status Sold
Purchase Type For Sale
Square Footage 4,421 sqft
Price per Sqft $299
Subdivision Windy Walk Estates Lot 1-154 Tr A
MLS Listing ID 6016165
Sold Date 01/31/20
Style Spanish
Bedrooms 4
HOA Fees $139/ann
HOA Y/N Yes
Originating Board Arizona Regional Multiple Listing Service (ARMLS)
Year Built 1988
Annual Tax Amount $5,478
Tax Year 2019
Lot Size 0.765 Acres
Acres 0.77
Property Description
Spanish-inspired custom home on a south-facing lot in Windy Walk Estates * Elegant courtyard entrance with cozy fireplace and views to Troon Mountain provide a warm welcome * Modern floor plan with all the right spaces: Oversized kitchen opening to the family room & casual dining; master suite is split and has a private office; 3 guest bedrooms; formal dining & living spaces with access to the back patio * Custom finishes include Saltillo paver and wood flooring, beamed ceilings with tongue and groove accents, multiple gas fireplaces, furniture-grade cabinetry and slab counter surfaces * Updated kitchen, master bathroom and closet * South-facing backyard and patio create an ideal setting for outdoor living: Generous covered patios, mature gardens, built-in gas BBQ, heated pool & spa * 3-car garage with storage *
Location
State AZ
County Maricopa
Community Windy Walk Estates Lot 1-154 Tr A
Direction Through Windy Walk gate to Ranch Gate, which turns into Yearling. yearling to home on left.
Rooms
Other Rooms Library-Blt-in Bkcse, Family Room
Master Bedroom Split
Den/Bedroom Plus 6
Separate Den/Office Y
Interior
Interior Features Central Vacuum, Drink Wtr Filter Sys, Fire Sprinklers3, No Interior Steps, Skylight(s), Vaulted Ceiling(s), Water Softener Owned
Heating Electric
Cooling Refrigeration
Flooring Carpet, Tile, Wood
Fireplaces Type 3+ Fireplace, Fireplace Family Rm, Fireplace Living Rm, Fireplace Master Bdr, Gas Fireplace, Exterior Fireplace
Fireplace Yes
Window Features Sunscreen(s), Dual Pane
SPA Heated, Private
Laundry Washer Included, Dryer Included
Exterior
Exterior Feature Storage, Patio, Covered Patio(s), Circular Drive, Pvt Yrd(s)/Crtyrd(s), Built-in BBQ
Parking Features Attch'd Gar Cabinets, Electric Door Opener
Garage Spaces 3.0
Garage Description 3.0
Fence Block
Pool Private, Heated
Community Features Gated Community2, Guarded Entry, On-Site Guard
Utilities Available APS, SW Gas3
View City Light View(s)2, Mountain View(s)2
Roof Type Tile, Foam
Building
Story 1
Builder Name Custom
Sewer Sewer - Public
Water City Water
Architectural Style Spanish
Structure Type Storage, Patio, Covered Patio(s), Circular Drive, Pvt Yrd(s)/Crtyrd(s), Built-in BBQ
New Construction No
Schools
Elementary Schools Desert Sun Academy
Middle Schools Sonoran Trails Middle School
High Schools Cactus Shadows High School
School District Cave Creek Unified District
Others
HOA Name Windy Walk Estates
HOA Fee Include Maintenance Grounds, Street Maint
Senior Community No
Tax ID 217-02-331
Ownership Fee Simple
Acceptable Financing Conventional, Cash
Horse Property N
Listing Terms Conventional, Cash
Financing Conventional
Read Less Info
Want to know what your home might be worth? Contact us for a FREE valuation!

Our team is ready to help you sell your home for the highest possible price ASAP

Copyright 2024 Arizona Regional Multiple Listing Service, Inc. All rights reserved.
Bought with Russ Lyon Sotheby's International Realty

"My job is to find and attract mastery-based agents to the office, protect the culture, and make sure everyone is happy! "






