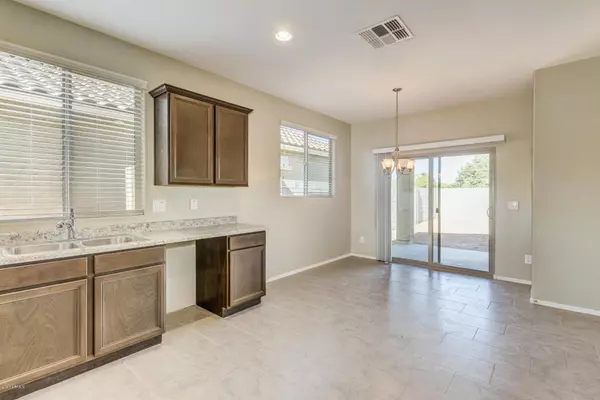$256,205
$248,015
3.3%For more information regarding the value of a property, please contact us for a free consultation.
3 Beds
2 Baths
1,449 SqFt
SOLD DATE : 03/31/2020
Key Details
Sold Price $256,205
Property Type Single Family Home
Sub Type Single Family - Detached
Listing Status Sold
Purchase Type For Sale
Square Footage 1,449 sqft
Price per Sqft $176
Subdivision Park Forest Replat
MLS Listing ID 6026417
Sold Date 03/31/20
Bedrooms 3
HOA Fees $42/mo
HOA Y/N Yes
Originating Board Arizona Regional Multiple Listing Service (ARMLS)
Year Built 2019
Annual Tax Amount $123
Tax Year 2019
Lot Size 5,175 Sqft
Acres 0.12
Property Description
This charming 3 bedroom 2 bath home boosts a bright kitchen with staggered 42'' white cabinets and 2'' molding finishing it with white cascade countertops. Nice open floor plan so you can entertain while preparing food for your guest while they relax in the great room. The home sit on an oversize deep lot, it will allow you to do the backyard oasis you have been dreaming of. Why buy a used home with unknown problems when you can have a brand new home with warranty included.
Location
State AZ
County Maricopa
Community Park Forest Replat
Direction From I-10 exit Avondale and head South to Lower Buckeye Rd. and go Left, go to 107th Ave. and go Right, go to Florence and go Left, go to 106th Glen and go Right, follow to 104th Lane go Left.
Rooms
Den/Bedroom Plus 3
Ensuite Laundry None
Separate Den/Office N
Interior
Interior Features 9+ Flat Ceilings, Pantry, Double Vanity, Full Bth Master Bdrm, High Speed Internet
Laundry Location None
Heating Electric
Cooling Refrigeration
Flooring Carpet, Tile
Fireplaces Number No Fireplace
Fireplaces Type None
Fireplace No
Window Features Double Pane Windows,Low Emissivity Windows
SPA None
Laundry None
Exterior
Garage Spaces 2.0
Garage Description 2.0
Fence Block
Pool None
Community Features Playground, Biking/Walking Path
Utilities Available SRP
Amenities Available FHA Approved Prjct, Management, Rental OK (See Rmks), VA Approved Prjct
Waterfront No
Roof Type Tile
Private Pool No
Building
Lot Description Desert Front, Dirt Back
Story 1
Builder Name Garrett Walker Homes
Sewer Public Sewer
Water City Water
New Construction No
Schools
Elementary Schools Country Place Elementary
Middle Schools Country Place Elementary
High Schools La Joya Community High School
Others
HOA Name Park Forest
HOA Fee Include Maintenance Grounds
Senior Community No
Tax ID 101-31-250
Ownership Fee Simple
Acceptable Financing Cash, Conventional, FHA, VA Loan
Horse Property N
Listing Terms Cash, Conventional, FHA, VA Loan
Financing FHA
Read Less Info
Want to know what your home might be worth? Contact us for a FREE valuation!

Our team is ready to help you sell your home for the highest possible price ASAP

Copyright 2024 Arizona Regional Multiple Listing Service, Inc. All rights reserved.
Bought with Keller Williams Realty Professional Partners

"My job is to find and attract mastery-based agents to the office, protect the culture, and make sure everyone is happy! "






