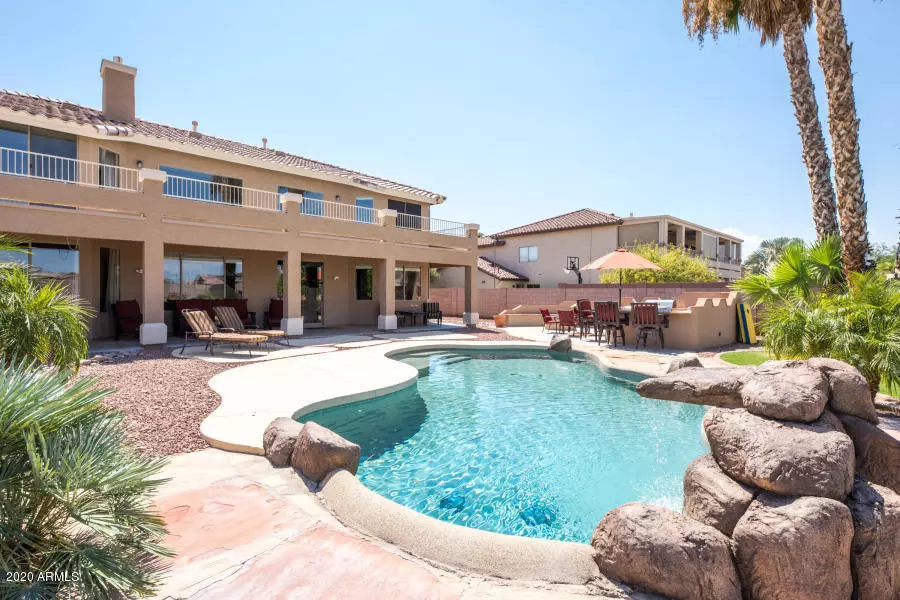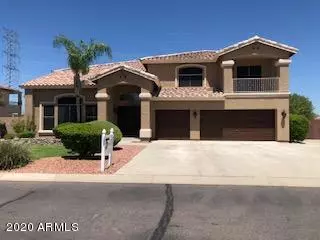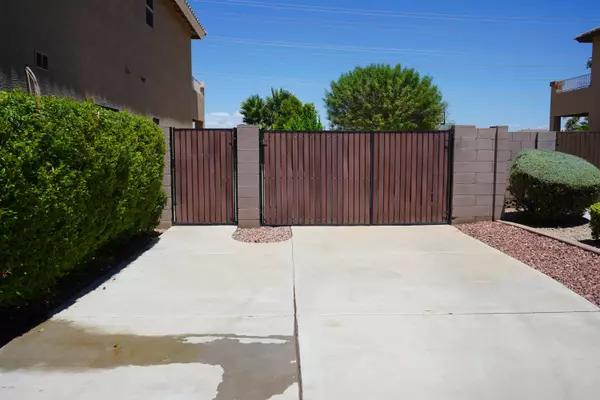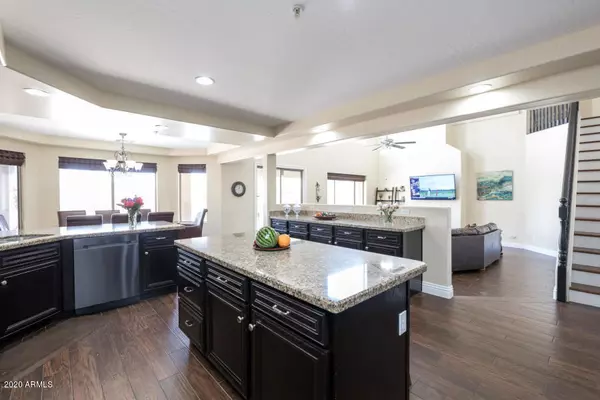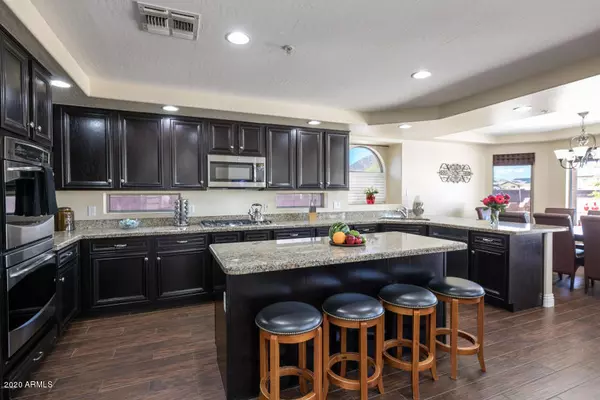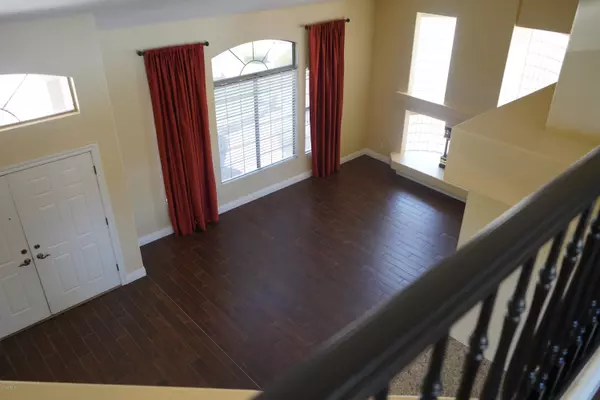$550,000
$579,000
5.0%For more information regarding the value of a property, please contact us for a free consultation.
5 Beds
4 Baths
4,624 SqFt
SOLD DATE : 02/20/2020
Key Details
Sold Price $550,000
Property Type Single Family Home
Sub Type Single Family - Detached
Listing Status Sold
Purchase Type For Sale
Square Footage 4,624 sqft
Price per Sqft $118
Subdivision Silver Crest At Treasure Canyon Replat
MLS Listing ID 6026586
Sold Date 02/20/20
Bedrooms 5
HOA Fees $153/qua
HOA Y/N Yes
Originating Board Arizona Regional Multiple Listing Service (ARMLS)
Year Built 2001
Annual Tax Amount $6,023
Tax Year 2019
Lot Size 0.448 Acres
Acres 0.45
Property Description
This beautiful large home in the highly sought after Silver Crest Private GATED Community is NOW AVAILABLE. Take time to enjoy the bright blue pool and listen to the rushing waterfall. Multiple living areas make it perfect for large families or those who love to entertain. Theater room w/blackout curtains ready to go. Oversized master suite is located on the lower level. EXTRA WIDE RV GATE w/tons of space for your full size RV & Toys. New air-conditioned garage. Mountain views with mountain biking & walking trail system behind property. Large BBQ Area outdoor kitchen w/fire pit, mature landscape and fruit trees. Very close proximity to BASIS, GREAT HEARTS, and CANDEO SCHOOLS. Upgrades galore that make this the home of your dreams. Owner/Agent
Location
State AZ
County Maricopa
Community Silver Crest At Treasure Canyon Replat
Direction From Happy Valley Road turn South on 83rd Avenue till you come to Calle Lejos and turn Left (East) Drive to 79th Avenue and turn North. Put code in gate and drive straight to home.
Rooms
Other Rooms Loft, Family Room, BonusGame Room
Master Bedroom Downstairs
Den/Bedroom Plus 8
Separate Den/Office Y
Interior
Interior Features Master Downstairs, Eat-in Kitchen, Breakfast Bar, Fire Sprinklers, Vaulted Ceiling(s), Kitchen Island, Pantry, Double Vanity, Full Bth Master Bdrm, Separate Shwr & Tub, High Speed Internet, Granite Counters
Heating Electric
Cooling Refrigeration, Programmable Thmstat, Ceiling Fan(s)
Flooring Carpet, Tile
Fireplaces Type 2 Fireplace, Fire Pit, Family Room, Living Room, Gas
Fireplace Yes
Window Features Double Pane Windows
SPA None
Laundry Engy Star (See Rmks)
Exterior
Exterior Feature Balcony, Covered Patio(s), Playground, Patio, Private Street(s), Private Yard, Built-in Barbecue
Garage Dir Entry frm Garage, Electric Door Opener, RV Gate, RV Access/Parking, Gated
Garage Spaces 3.0
Garage Description 3.0
Fence Block
Pool Play Pool, Private
Community Features Gated Community, Near Bus Stop, Playground, Biking/Walking Path
Utilities Available APS, SW Gas
Amenities Available Management, RV Parking, VA Approved Prjct
Waterfront No
View Mountain(s)
Roof Type Tile
Accessibility Accessible Door 32in+ Wide, Mltpl Entries/Exits, Lever Handles, Accessible Hallway(s), Accessible Closets
Private Pool Yes
Building
Lot Description Sprinklers In Rear, Sprinklers In Front, Gravel/Stone Front, Gravel/Stone Back, Grass Front, Grass Back, Auto Timer H2O Front
Story 1
Builder Name Hancock
Sewer Public Sewer
Water Pvt Water Company
Structure Type Balcony,Covered Patio(s),Playground,Patio,Private Street(s),Private Yard,Built-in Barbecue
New Construction Yes
Schools
Elementary Schools Frontier Elementary School
Middle Schools Frontier Elementary School
High Schools Sunrise Mountain High School
School District Peoria Unified School District
Others
HOA Name Amcor
HOA Fee Include Maintenance Grounds,Street Maint
Senior Community No
Tax ID 201-14-343
Ownership Fee Simple
Acceptable Financing Cash, Conventional, FHA, VA Loan
Horse Property N
Listing Terms Cash, Conventional, FHA, VA Loan
Financing Cash
Special Listing Condition Owner/Agent
Read Less Info
Want to know what your home might be worth? Contact us for a FREE valuation!

Our team is ready to help you sell your home for the highest possible price ASAP

Copyright 2024 Arizona Regional Multiple Listing Service, Inc. All rights reserved.
Bought with Russ Lyon Sotheby's International Realty

"My job is to find and attract mastery-based agents to the office, protect the culture, and make sure everyone is happy! "

