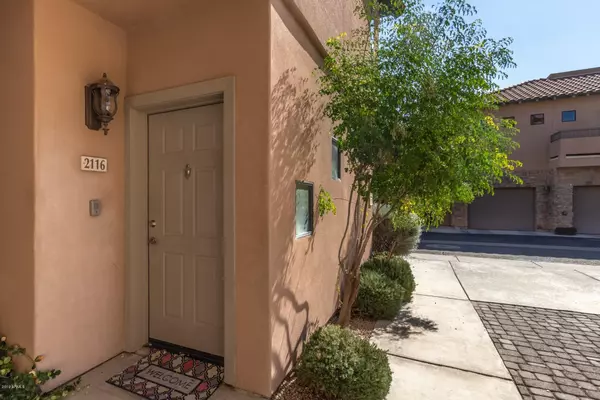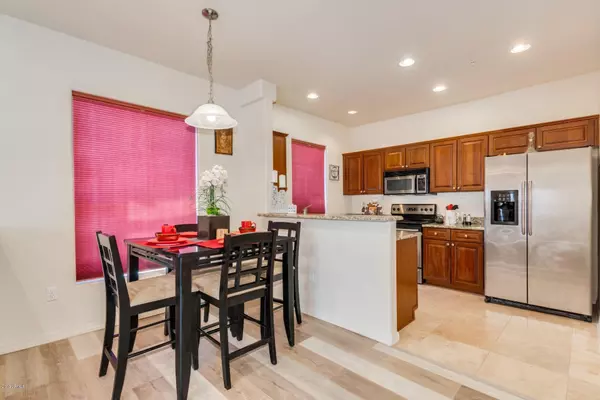$267,000
$267,000
For more information regarding the value of a property, please contact us for a free consultation.
2 Beds
2 Baths
1,199 SqFt
SOLD DATE : 03/20/2020
Key Details
Sold Price $267,000
Property Type Townhouse
Sub Type Townhouse
Listing Status Sold
Purchase Type For Sale
Square Footage 1,199 sqft
Price per Sqft $222
Subdivision La Verne Condominiums Replat
MLS Listing ID 6003652
Sold Date 03/20/20
Bedrooms 2
HOA Fees $276/mo
HOA Y/N Yes
Originating Board Arizona Regional Multiple Listing Service (ARMLS)
Year Built 2008
Annual Tax Amount $2,009
Tax Year 2019
Lot Size 1,082 Sqft
Acres 0.02
Property Sub-Type Townhouse
Property Description
SUPER 2 bdrm, 2 bath condo in beautiful community of La Verne. End unit w/ground level 1 car garage. Garage has interior access. Best value in Desert Ridge! Lg Liv. rm that is open to kitchen and dining area w/newly added laminate plank floors. Elegant kitchen w/granite counter tops & stunning rich colored cabinets. Refrigerator, washer & dryer also included! 2 spacious bdrms w/their own full bathrooms. Master suite features a lg, private bathroom & spacious walk in closet. Private patio off liv rm. In the heart of Desert Ridge w/tons of high end restaurants & shopping. Close to 101-go anywhere in the valley! Great PV Schools. Gated community w/rec center & heated community pool/spa to enjoy; not maintain. AWESOME place to call hm!
Location
State AZ
County Maricopa
Community La Verne Condominiums Replat
Direction South on 40th Street to almost end of road. La Verne is on the west.
Rooms
Den/Bedroom Plus 2
Separate Den/Office N
Interior
Interior Features Breakfast Bar, 9+ Flat Ceilings, Other, Full Bth Master Bdrm, Separate Shwr & Tub, Granite Counters
Heating Electric
Cooling Refrigeration
Flooring Laminate, Tile
Fireplaces Number No Fireplace
Fireplaces Type None
Fireplace No
SPA None
Exterior
Exterior Feature Balcony, Patio
Parking Features Electric Door Opener
Garage Spaces 1.0
Garage Description 1.0
Fence None
Pool None
Community Features Gated Community, Community Spa Htd, Community Pool Htd, Community Media Room, Clubhouse
Utilities Available APS
Amenities Available Management
Roof Type Tile
Private Pool No
Building
Story 2
Builder Name Unknown
Sewer Public Sewer
Water City Water
Structure Type Balcony,Patio
New Construction No
Schools
Elementary Schools Fireside Elementary School
Middle Schools Explorer Middle School
High Schools Pinnacle High School
School District Paradise Valley Unified District
Others
HOA Name La Verne Condo
HOA Fee Include Maintenance Grounds,Maintenance Exterior
Senior Community No
Tax ID 213-13-904
Ownership Fee Simple
Acceptable Financing Cash, Conventional
Horse Property N
Listing Terms Cash, Conventional
Financing Conventional
Read Less Info
Want to know what your home might be worth? Contact us for a FREE valuation!

Our team is ready to help you sell your home for the highest possible price ASAP

Copyright 2025 Arizona Regional Multiple Listing Service, Inc. All rights reserved.
Bought with Keller Williams Realty East Valley
"My job is to find and attract mastery-based agents to the office, protect the culture, and make sure everyone is happy! "






