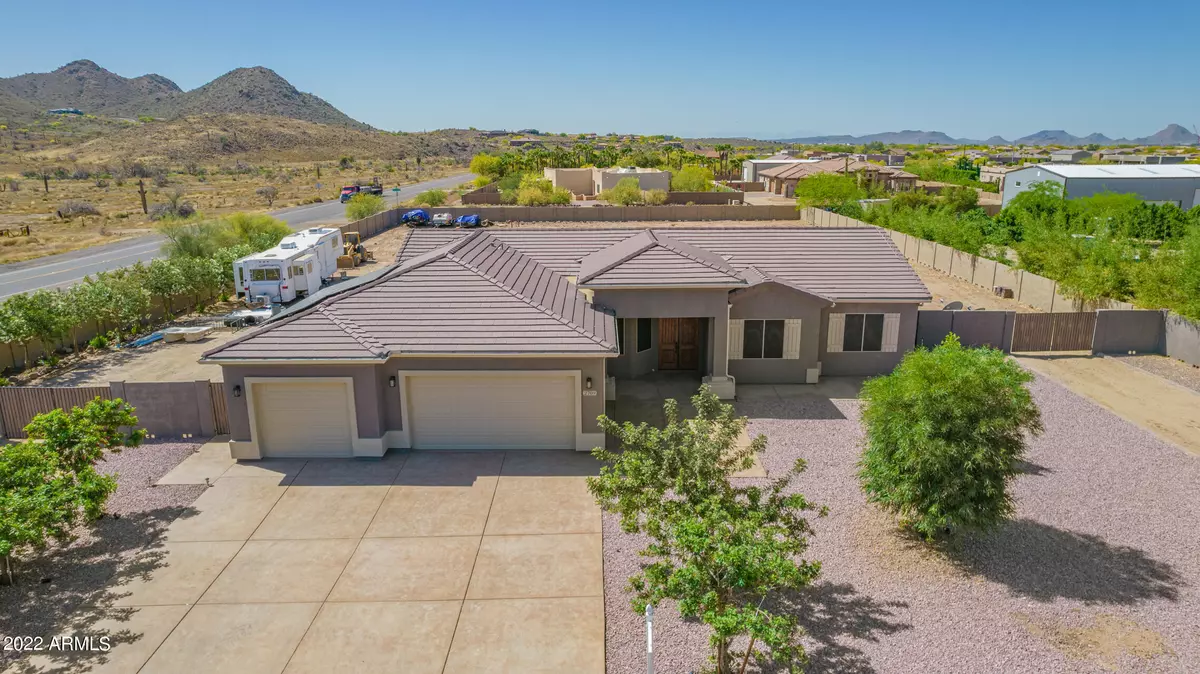$786,000
$798,000
1.5%For more information regarding the value of a property, please contact us for a free consultation.
4 Beds
2 Baths
2,281 SqFt
SOLD DATE : 06/03/2022
Key Details
Sold Price $786,000
Property Type Single Family Home
Sub Type Single Family - Detached
Listing Status Sold
Purchase Type For Sale
Square Footage 2,281 sqft
Price per Sqft $344
Subdivision Desert Hills
MLS Listing ID 6387585
Sold Date 06/03/22
Bedrooms 4
HOA Y/N No
Originating Board Arizona Regional Multiple Listing Service (ARMLS)
Year Built 2018
Annual Tax Amount $3,409
Tax Year 2021
Lot Size 1.175 Acres
Acres 1.17
Property Description
NO HOA - RV PARKING - ACREAGE - MOUNTAIN VIEWS - MOVE IN READY - OWNED SOLAR -CLOSE TO EVERYTHING! This home is PERFECT for someone who wants space to spread their wings and bring their toys, horses, campers, cars, whatever fits your lifestyle! NO HOA allows you to build a shop or additional garage. RV gates on both sides allows easy access to the backyard to give you freedom to create the life you've been dreaming about. The home is lightly lived in and feels brand new still. Oversized 3-car garage gives you plenty of space for parking, storage, or workspace. With super close access to the I-17, and close to shopping, dining, and all things convenient but still get to have 360 degree mountain views, you've found your little slice of heaven. You've been waiting for this!! Welcome Home!
Location
State AZ
County Maricopa
Community Desert Hills
Direction Exit Carefree Hwy - head east and turn left on - right on Cloud Road - Follow curve around to the north - left on Primrose Path - Home on the left
Rooms
Other Rooms Great Room, Family Room
Master Bedroom Split
Den/Bedroom Plus 4
Separate Den/Office N
Interior
Interior Features Eat-in Kitchen, Breakfast Bar, 9+ Flat Ceilings, No Interior Steps, Pantry, Double Vanity, Full Bth Master Bdrm, Separate Shwr & Tub, High Speed Internet
Heating Electric
Cooling Refrigeration, Programmable Thmstat, Ceiling Fan(s)
Flooring Carpet, Tile
Fireplaces Number No Fireplace
Fireplaces Type None
Fireplace No
Window Features Double Pane Windows
SPA None
Laundry Wshr/Dry HookUp Only
Exterior
Exterior Feature Covered Patio(s)
Parking Features Dir Entry frm Garage, Electric Door Opener, Extnded Lngth Garage, RV Gate, Side Vehicle Entry, RV Access/Parking
Garage Spaces 3.0
Garage Description 3.0
Fence Block
Pool None
Utilities Available APS
Amenities Available None
View Mountain(s)
Roof Type Tile
Private Pool No
Building
Lot Description Corner Lot, Cul-De-Sac, Gravel/Stone Front
Story 1
Builder Name Custom
Sewer Septic in & Cnctd, Septic Tank
Water Shared Well
Structure Type Covered Patio(s)
New Construction No
Schools
Elementary Schools Sunset Ridge Elementary - Phoenix
Middle Schools Sunset Ridge Elementary - Phoenix
High Schools Boulder Creek High School
School District Deer Valley Unified District
Others
HOA Fee Include No Fees
Senior Community No
Tax ID 203-38-058
Ownership Fee Simple
Acceptable Financing Cash, Conventional, FHA, VA Loan
Horse Property Y
Listing Terms Cash, Conventional, FHA, VA Loan
Financing Cash
Read Less Info
Want to know what your home might be worth? Contact us for a FREE valuation!

Our team is ready to help you sell your home for the highest possible price ASAP

Copyright 2025 Arizona Regional Multiple Listing Service, Inc. All rights reserved.
Bought with Dwell Realty
"My job is to find and attract mastery-based agents to the office, protect the culture, and make sure everyone is happy! "






