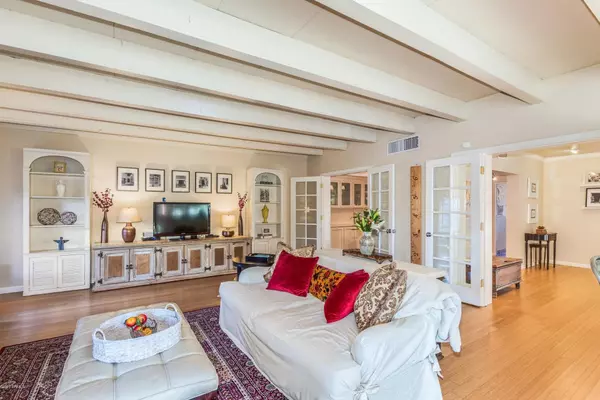$760,000
$760,000
For more information regarding the value of a property, please contact us for a free consultation.
3 Beds
3 Baths
2,740 SqFt
SOLD DATE : 03/27/2020
Key Details
Sold Price $760,000
Property Type Single Family Home
Sub Type Single Family - Detached
Listing Status Sold
Purchase Type For Sale
Square Footage 2,740 sqft
Price per Sqft $277
Subdivision Argyle Place
MLS Listing ID 6034348
Sold Date 03/27/20
Style Ranch
Bedrooms 3
HOA Y/N No
Originating Board Arizona Regional Multiple Listing Service (ARMLS)
Year Built 1948
Annual Tax Amount $5,889
Tax Year 2019
Lot Size 0.358 Acres
Acres 0.36
Property Description
''There's no place like home''! This beautiful red brick home, perfect for entertaining & located in Central Phoenix between 7th St & Central, is ready for you to call it home! Located on one of the biggest lots in the neighborhood, there is plenty of space for living indoors & outdoors! From the minute you walk thru the front door, you will fall in love with the flow of the spaces. The living room and large family room are separated by French doors and both rooms have fireplaces to warm the hearth on cool winter nights. The formal dining room also adjoins this space and is highlighted by custom built-in cabinetry. A rustic brick accent wall adds charm to the kitchen which is complete with stainless steel appliances & granite counters. The master suite is a private retreat! A corner gas fireplace and a set of French doors, leading to a cozy poolside patio, is the focal point of this room. You will also find "his and her " walk in closets, a luxurious spa like bath including a jetted tub, beautiful travertine shower with multiple shower heads, & a large vanity with double sink. The expansive backyard, with lush green grass, is your private oasis with a fenced pool/spa, brick fireplace, covered patio, and a cabana style dining area with a built-in BBQ, sink & bar! If this isn't enough, you can walk to the 7th Street Restaurant District and stroll through the tree lined streets of the Windsor Historic Neighborhood to shops & restaurants along Central Ave & Camelback! "There's no place like THIS home"!
Location
State AZ
County Maricopa
Community Argyle Place
Direction East on Missouri to 6th Street. Turn south (right). Property is on the right side of street.
Rooms
Other Rooms Family Room
Den/Bedroom Plus 3
Separate Den/Office N
Interior
Interior Features Eat-in Kitchen, 9+ Flat Ceilings, Drink Wtr Filter Sys, No Interior Steps, Pantry, Double Vanity, Full Bth Master Bdrm, Separate Shwr & Tub, Tub with Jets, High Speed Internet, Granite Counters
Heating Natural Gas
Cooling Refrigeration, Ceiling Fan(s)
Flooring Stone, Tile, Wood
Fireplaces Type 3+ Fireplace, Exterior Fireplace, Family Room, Living Room, Master Bedroom, Gas
Fireplace Yes
Window Features Skylight(s)
SPA Heated,Private
Exterior
Exterior Feature Covered Patio(s), Gazebo/Ramada, Patio, Private Yard, Storage, Built-in Barbecue
Garage Dir Entry frm Garage, Electric Door Opener, Over Height Garage
Garage Spaces 2.0
Garage Description 2.0
Fence Block
Pool Fenced, Heated, Private
Landscape Description Irrigation Back, Irrigation Front
Community Features Historic District
Utilities Available APS, SW Gas
Amenities Available None
Waterfront No
Roof Type Composition,Rolled/Hot Mop
Parking Type Dir Entry frm Garage, Electric Door Opener, Over Height Garage
Private Pool Yes
Building
Lot Description Sprinklers In Rear, Sprinklers In Front, Grass Front, Grass Back, Auto Timer H2O Front, Auto Timer H2O Back, Irrigation Front, Irrigation Back
Story 1
Builder Name Unknown
Sewer Public Sewer
Water City Water
Architectural Style Ranch
Structure Type Covered Patio(s),Gazebo/Ramada,Patio,Private Yard,Storage,Built-in Barbecue
Schools
Elementary Schools Madison Richard Simis School
Middle Schools Madison Meadows School
High Schools Central High School
School District Phoenix Union High School District
Others
HOA Fee Include No Fees
Senior Community No
Tax ID 162-21-011
Ownership Fee Simple
Acceptable Financing Cash, Conventional, VA Loan
Horse Property N
Listing Terms Cash, Conventional, VA Loan
Financing Conventional
Read Less Info
Want to know what your home might be worth? Contact us for a FREE valuation!

Our team is ready to help you sell your home for the highest possible price ASAP

Copyright 2024 Arizona Regional Multiple Listing Service, Inc. All rights reserved.
Bought with NORTH&CO.

"My job is to find and attract mastery-based agents to the office, protect the culture, and make sure everyone is happy! "






