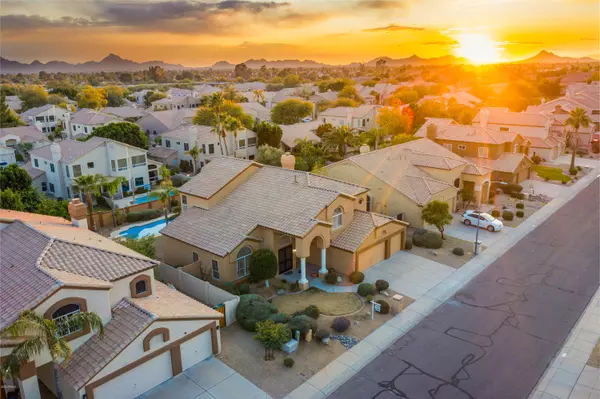$775,000
$809,900
4.3%For more information regarding the value of a property, please contact us for a free consultation.
4 Beds
3 Baths
3,302 SqFt
SOLD DATE : 05/07/2020
Key Details
Sold Price $775,000
Property Type Single Family Home
Sub Type Single Family - Detached
Listing Status Sold
Purchase Type For Sale
Square Footage 3,302 sqft
Price per Sqft $234
Subdivision Arabian Views 2 Lot 165-273 Tr A
MLS Listing ID 6031412
Sold Date 05/07/20
Bedrooms 4
HOA Fees $17/ann
HOA Y/N Yes
Originating Board Arizona Regional Multiple Listing Service (ARMLS)
Year Built 1992
Annual Tax Amount $4,526
Tax Year 2019
Lot Size 9,592 Sqft
Acres 0.22
Property Description
NEWLY RENOVATED BEAUTIFUL HOME IN A GREAT LOCATION! Walk in double front door to the open, spacious feel with vaulted ceilings and alluring staircase. Kitchen has been opened up to create an open concept floor plan. This luxurious home has new custom 2-tone paint, new tile, new carpet, new stainless appliances, quartz counters, vanities, fixtures, tile/tub surrounds, recessed lighting, ceiling fans, custom shelving, planation shutters, new chandeliers & pendant lighting, shiplap walls, paneled doors, garage cabinets, and much more! Don't miss the awesome built in buffet in dining room w/ wine fridge & wine rack! Gorgeous inviting pool with pop up cleaning system w/ cool decking surrounding and a diving board. Master has 2 closets. Bedrooms are larger in size. Awesome storage shed in back
Location
State AZ
County Maricopa
Community Arabian Views 2 Lot 165-273 Tr A
Direction West on Bell Rd., North on 54th St., East on Anderson
Rooms
Master Bedroom Upstairs
Den/Bedroom Plus 5
Ensuite Laundry Wshr/Dry HookUp Only
Separate Den/Office Y
Interior
Interior Features Upstairs, Breakfast Bar, Vaulted Ceiling(s), Kitchen Island, Pantry, Double Vanity, Full Bth Master Bdrm, Separate Shwr & Tub, Granite Counters
Laundry Location Wshr/Dry HookUp Only
Heating Natural Gas
Cooling Refrigeration, Ceiling Fan(s)
Flooring Carpet, Tile
Fireplaces Type 1 Fireplace, Family Room
Fireplace Yes
Window Features Double Pane Windows
SPA None
Laundry Wshr/Dry HookUp Only
Exterior
Exterior Feature Covered Patio(s), Patio, Storage
Garage Electric Door Opener
Garage Spaces 3.0
Garage Description 3.0
Fence Block
Pool Diving Pool, Private
Utilities Available APS
Amenities Available None
Waterfront No
Roof Type Tile
Parking Type Electric Door Opener
Private Pool Yes
Building
Lot Description Sprinklers In Rear, Sprinklers In Front, Grass Front, Grass Back, Auto Timer H2O Front, Auto Timer H2O Back
Story 2
Builder Name UDC Homes
Sewer Public Sewer
Water City Water
Structure Type Covered Patio(s),Patio,Storage
Schools
Elementary Schools Copper Canyon Elementary School
Middle Schools Sunrise Middle School
High Schools Horizon High School
School District Paradise Valley Unified District
Others
HOA Name AMCOR
HOA Fee Include No Fees
Senior Community No
Tax ID 215-11-312
Ownership Fee Simple
Acceptable Financing Cash, Conventional
Horse Property N
Listing Terms Cash, Conventional
Financing Conventional
Read Less Info
Want to know what your home might be worth? Contact us for a FREE valuation!

Our team is ready to help you sell your home for the highest possible price ASAP

Copyright 2024 Arizona Regional Multiple Listing Service, Inc. All rights reserved.
Bought with HomeSmart

"My job is to find and attract mastery-based agents to the office, protect the culture, and make sure everyone is happy! "






