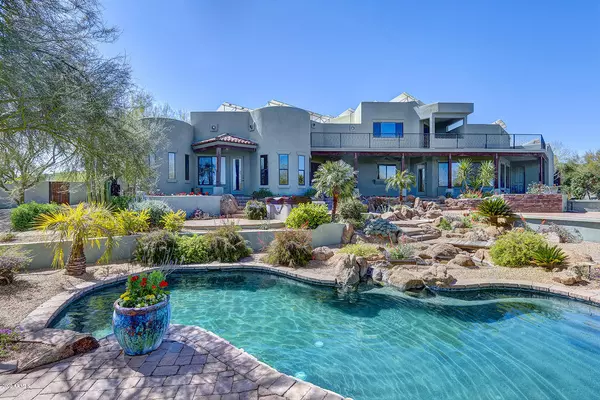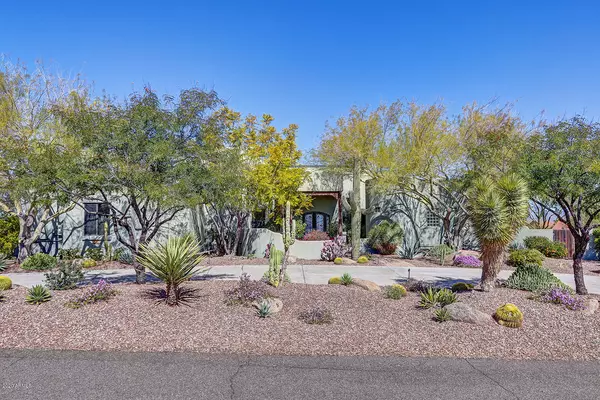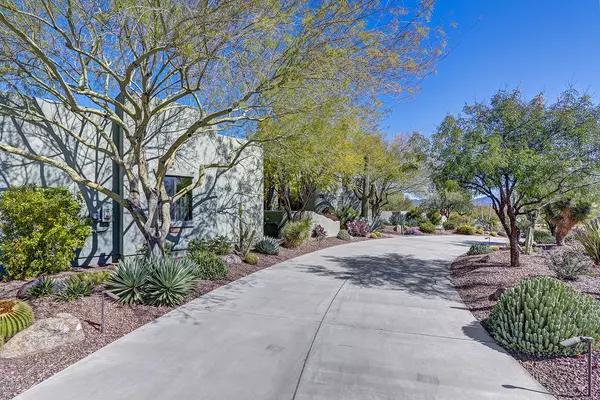$810,000
$825,000
1.8%For more information regarding the value of a property, please contact us for a free consultation.
4 Beds
5 Baths
3,786 SqFt
SOLD DATE : 07/14/2020
Key Details
Sold Price $810,000
Property Type Single Family Home
Sub Type Single Family - Detached
Listing Status Sold
Purchase Type For Sale
Square Footage 3,786 sqft
Price per Sqft $213
Subdivision Lengthy - Given In Escrow
MLS Listing ID 6046829
Sold Date 07/14/20
Bedrooms 4
HOA Y/N No
Originating Board Arizona Regional Multiple Listing Service (ARMLS)
Year Built 2004
Annual Tax Amount $7,792
Tax Year 2019
Lot Size 1.001 Acres
Acres 1.0
Property Description
LUXURY CUSTOM JEWEL nestled on over an ACRE secluded at the base of the Phoenix Sonoran Preserve with panoramic mountain views from the exceptional view terrace. Understated elegance defines this Desert Hills dream dressed in fine finishes with generous, yet welcoming, living spaces. Dual-pane windows and 15' ceilings create an open ambiance. Knotty Alder, slab granite, stainless appliances and a grand eat-at island in the chef's kitchen. Resort-inspired master suite has Whirlpool® tub, while the upper level boasts a second suite w/wet bar. New living room carpet, interior paint and A/C. Custom built-ins in the den. Bonus 99 solar panels! A true desert oasis, lush landscape surrounds a PebbleTec® pool, spa, stream, built-in BBQ and plentiful patios. Sit back & savor Sonoran sights & sounds Additional Amenities & Features
4 Beds / 5 Baths / Den / 3,786 SF
4-Car Split Garage w/Utility Door, Convenient Side Entry, Air-Cooled Storage Room & Cabinets
Custom Constructed in 2004
Preferred North/South Exposure
Front & Back Yard Watering System w/Separate Customized Settings
Custom Iron-and-Glass Entry Doors
Master Suite: Double-Door Entry, Private Patio Exit, Sitting Area, Dual Walk-In Closets, Dual Sinks, Dual-Entry Tiled Shower, Jetted Tub
Owned Water Softener
Wired For Surround Sound w/Subwoofer & 5 Speakers
Central Vacuum
Dual-Sided Gas Fireplace
2 Murphy Beds (Both in Suites)
Built-In Microwave/Convection Oven
Built-In Side-by-Side Fridge/Freezer
Two Dishwashers
One Mini Fridge & One Bottle Fridge
Walk-In Pantry w/Shelving
Location
State AZ
County Maricopa
Community Lengthy - Given In Escrow
Direction From Carefree Highway, go south on Central Avenue to Rock View Road. West to 5th Avenue. North to Olesen Road. West to home on right.
Rooms
Other Rooms Family Room
Master Bedroom Split
Den/Bedroom Plus 5
Separate Den/Office Y
Interior
Interior Features Master Downstairs, Mstr Bdrm Sitting Rm, Walk-In Closet(s), Eat-in Kitchen, Breakfast Bar, 9+ Flat Ceilings, Central Vacuum, Wet Bar, Kitchen Island, 2 Master Baths, Double Vanity, Full Bth Master Bdrm, Separate Shwr & Tub, Tub with Jets, High Speed Internet, Granite Counters
Heating Electric
Cooling Refrigeration, Ceiling Fan(s)
Flooring Carpet, Tile
Fireplaces Type 1 Fireplace, Two Way Fireplace, Family Room, Gas
Fireplace Yes
Window Features Double Pane Windows
SPA Above Ground
Laundry Inside
Exterior
Exterior Feature Balcony, Circular Drive, Covered Patio(s), Patio, Private Yard, Built-in Barbecue
Parking Features Attch'd Gar Cabinets, Dir Entry frm Garage, Electric Door Opener, Separate Strge Area, Side Vehicle Entry
Garage Spaces 4.0
Garage Description 4.0
Fence Block
Pool Play Pool, Private
Utilities Available Propane
Amenities Available None
View Mountain(s)
Roof Type Built-Up
Building
Lot Description Sprinklers In Rear, Sprinklers In Front, Desert Back, Desert Front
Story 2
Builder Name Custom
Sewer Septic Tank
Water Shared Well
Structure Type Balcony, Circular Drive, Covered Patio(s), Patio, Private Yard, Built-in Barbecue
New Construction No
Schools
Elementary Schools Desert Mountain Elementary
Middle Schools Desert Mountain Elementary
High Schools Boulder Creek High School
School District Deer Valley Unified District
Others
HOA Fee Include No Fees
Senior Community No
Tax ID 211-24-083
Ownership Fee Simple
Acceptable Financing Cash, Conventional, FHA
Horse Property N
Listing Terms Cash, Conventional, FHA
Financing Conventional
Read Less Info
Want to know what your home might be worth? Contact us for a FREE valuation!

Our team is ready to help you sell your home for the highest possible price ASAP

Copyright 2025 Arizona Regional Multiple Listing Service, Inc. All rights reserved.
Bought with Realty Executives
"My job is to find and attract mastery-based agents to the office, protect the culture, and make sure everyone is happy! "






