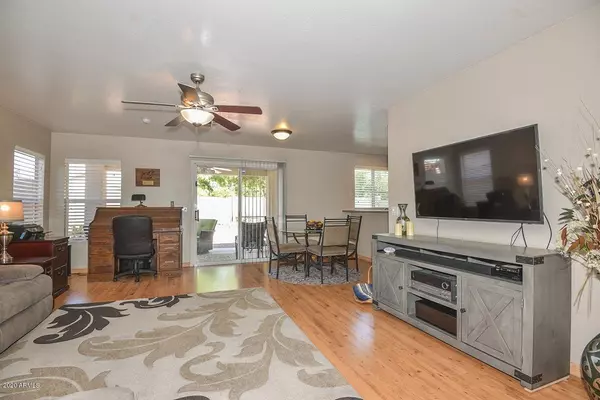$250,000
$269,900
7.4%For more information regarding the value of a property, please contact us for a free consultation.
4 Beds
2 Baths
1,832 SqFt
SOLD DATE : 05/06/2020
Key Details
Sold Price $250,000
Property Type Single Family Home
Sub Type Single Family - Detached
Listing Status Sold
Purchase Type For Sale
Square Footage 1,832 sqft
Price per Sqft $136
Subdivision Sundial 3 Unit 1
MLS Listing ID 6054101
Sold Date 05/06/20
Style Santa Barbara/Tuscan
Bedrooms 4
HOA Fees $30/qua
HOA Y/N Yes
Originating Board Arizona Regional Multiple Listing Service (ARMLS)
Year Built 2000
Annual Tax Amount $1,055
Tax Year 2018
Lot Size 5,580 Sqft
Acres 0.13
Property Description
So Many Upgrades in this home! Cooling lines were expanded when new HVAC system was put in...This adds 3% more capacity for A/C! The Master Bathroom Shower was increased in Size, new underground drainage pipes were installed! Beautiful diving pool in private back yard! Upgraded flooring on first level living area...Master Bedroom on first floor! Enjoy inside laundry on upper level with washer and dryer included...Large bonus area upstairs with 3 bedrooms on upper level. Pride of ownership throughout...obvious attention to detail was given to every update in this home!!!! Don't wait to schedule your appointment to see today!!
Location
State AZ
County Maricopa
Community Sundial 3 Unit 1
Direction Take Dysart Rd to Laurel Lane which is just south of Cactus Rd, off Dysart. Make right onto 130th Lane from Laurel, which turns into Cherry Hills. House is on left.
Rooms
Other Rooms Family Room, BonusGame Room
Master Bedroom Split
Den/Bedroom Plus 5
Separate Den/Office N
Interior
Interior Features Master Downstairs, 9+ Flat Ceilings, 3/4 Bath Master Bdrm, High Speed Internet
Heating Electric
Cooling Refrigeration, Ceiling Fan(s)
Flooring Carpet, Laminate, Tile
Fireplaces Number No Fireplace
Fireplaces Type None
Fireplace No
Window Features Dual Pane
SPA None
Exterior
Exterior Feature Covered Patio(s), Patio, Private Yard
Garage Dir Entry frm Garage, Electric Door Opener, RV Gate
Garage Spaces 2.0
Garage Description 2.0
Fence Block
Pool Diving Pool, Private
Community Features Near Bus Stop, Playground, Biking/Walking Path
Amenities Available Management, Rental OK (See Rmks)
Roof Type Tile
Private Pool Yes
Building
Lot Description Sprinklers In Rear, Desert Back, Desert Front, Auto Timer H2O Back
Story 2
Builder Name Hancock Builder LLC
Sewer Sewer in & Cnctd, Public Sewer
Water City Water
Architectural Style Santa Barbara/Tuscan
Structure Type Covered Patio(s),Patio,Private Yard
New Construction No
Schools
Elementary Schools Dysart Elementary School
Middle Schools Dysart High School
High Schools Dysart High School
School District Dysart Unified District
Others
HOA Name Sundial
HOA Fee Include Maintenance Grounds
Senior Community No
Tax ID 501-44-260
Ownership Fee Simple
Acceptable Financing Conventional
Horse Property N
Listing Terms Conventional
Financing FHA
Read Less Info
Want to know what your home might be worth? Contact us for a FREE valuation!

Our team is ready to help you sell your home for the highest possible price ASAP

Copyright 2024 Arizona Regional Multiple Listing Service, Inc. All rights reserved.
Bought with DeLex Realty

"My job is to find and attract mastery-based agents to the office, protect the culture, and make sure everyone is happy! "






