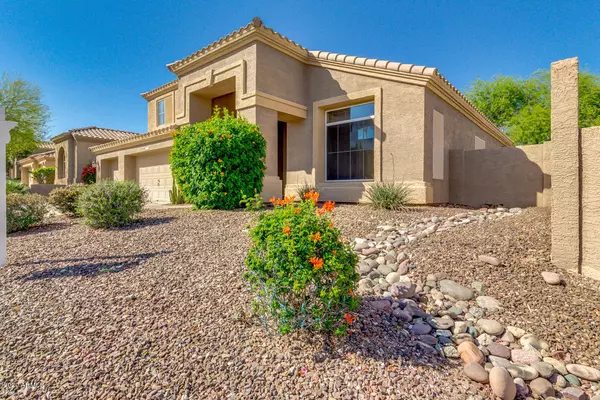$525,000
$529,900
0.9%For more information regarding the value of a property, please contact us for a free consultation.
4 Beds
2.5 Baths
3,152 SqFt
SOLD DATE : 06/02/2020
Key Details
Sold Price $525,000
Property Type Single Family Home
Sub Type Single Family - Detached
Listing Status Sold
Purchase Type For Sale
Square Footage 3,152 sqft
Price per Sqft $166
Subdivision Parcel 19-A At Foothills Club West
MLS Listing ID 6064117
Sold Date 06/02/20
Style Santa Barbara/Tuscan
Bedrooms 4
HOA Fees $15
HOA Y/N Yes
Originating Board Arizona Regional Multiple Listing Service (ARMLS)
Year Built 1995
Annual Tax Amount $4,223
Tax Year 2019
Lot Size 0.304 Acres
Acres 0.3
Property Description
Private Backyard Paradise**Huge Lot(Almost 1/3 Acre) This Unique Entertainers Dream Home located in the Heart of the Foothills Club West Community. Fabulous sought after floorplan with all of the right spaces and neutral decor. Entertain beneath soaring ceilings in the formal living room, family room, and completely renovated Chefs Dream Kitchen, featuring Stainless Steel Appliances, an Electrolux gas stove with warming drawer, a Kitchen Aide Dishwasher, and a Blanco Diamond Silgranit basin sink which is crafted of 80% natural granite. An opulent granite island is the centerpiece of this amazing kitchen, newly upgraded cabinetry w/ illuminated under cabinet lighting & pull out drawers. Spacious downstairs master bedroom features a newly remodeled master bath which boasts a new soaking tub an over sized walk in shower with river rock basin, oil rubbed bronze rainfall shower head, granite countertops, double copper sinks, Danze oil rubbed bronze fixtures with lavish mirrors, travertine floors & shower walls, and an oversized walk in closet. The upstairs features 3 large bedrooms, a full bathroom, and oversized loft with spectacular views of South Mountain. Out back expansive pavers, lead you to a charming poolside Ramada that flaunts a granite covered bar, and an amazing Pebble Tech Pool. Included in this oasis is a grassy play area, & cactus garden. Three car garage provides ample room for parking and storage. Formal has been repainted to a neutral color since photos were taken, cabinets refinished in laundry room, guest bathroom and upstairs hall cabinet storage. New wood blinds installed in all bedrooms upstairs. New Oil Rubbed Bronze Hardware installed on all doors. Seller can do a quick close if buyer would like!
Location
State AZ
County Maricopa
Community Parcel 19-A At Foothills Club West
Direction South on Central, West on Briarwood Terrace to property.
Rooms
Other Rooms Loft, Family Room
Master Bedroom Split
Den/Bedroom Plus 5
Ensuite Laundry Wshr/Dry HookUp Only
Separate Den/Office N
Interior
Interior Features Master Downstairs, Eat-in Kitchen, Breakfast Bar, Other, Vaulted Ceiling(s), Kitchen Island, Pantry, Double Vanity, Full Bth Master Bdrm, Separate Shwr & Tub, High Speed Internet, Granite Counters
Laundry Location Wshr/Dry HookUp Only
Heating Natural Gas
Cooling Refrigeration, Programmable Thmstat, Ceiling Fan(s)
Flooring Carpet, Tile, Wood, Concrete
Fireplaces Type 1 Fireplace, Fire Pit, Family Room, Gas
Fireplace Yes
Window Features Double Pane Windows
SPA None
Laundry Wshr/Dry HookUp Only
Exterior
Exterior Feature Covered Patio(s), Playground, Patio
Garage Dir Entry frm Garage, Electric Door Opener
Garage Spaces 3.0
Garage Description 3.0
Fence Block
Pool Play Pool, Private
Community Features Community Media Room, Tennis Court(s), Playground, Biking/Walking Path, Clubhouse
Utilities Available SRP, SW Gas
Amenities Available Management, Rental OK (See Rmks)
Waterfront No
View Mountain(s)
Roof Type Tile
Parking Type Dir Entry frm Garage, Electric Door Opener
Private Pool Yes
Building
Lot Description Sprinklers In Rear, Sprinklers In Front, Desert Front, Gravel/Stone Front, Gravel/Stone Back, Grass Back, Auto Timer H2O Front, Auto Timer H2O Back
Story 2
Builder Name UDC
Sewer Sewer in & Cnctd, Public Sewer
Water City Water
Architectural Style Santa Barbara/Tuscan
Structure Type Covered Patio(s),Playground,Patio
Schools
Elementary Schools Kyrene De La Sierra School
Middle Schools Kyrene Altadena Middle School
High Schools Desert Vista High School
School District Tempe Union High School District
Others
HOA Name Vision Community
HOA Fee Include Maintenance Grounds
Senior Community No
Tax ID 300-95-926
Ownership Fee Simple
Acceptable Financing Cash, Conventional
Horse Property N
Listing Terms Cash, Conventional
Financing Conventional
Read Less Info
Want to know what your home might be worth? Contact us for a FREE valuation!

Our team is ready to help you sell your home for the highest possible price ASAP

Copyright 2024 Arizona Regional Multiple Listing Service, Inc. All rights reserved.
Bought with Russ Lyon Sotheby's International Realty

"My job is to find and attract mastery-based agents to the office, protect the culture, and make sure everyone is happy! "






