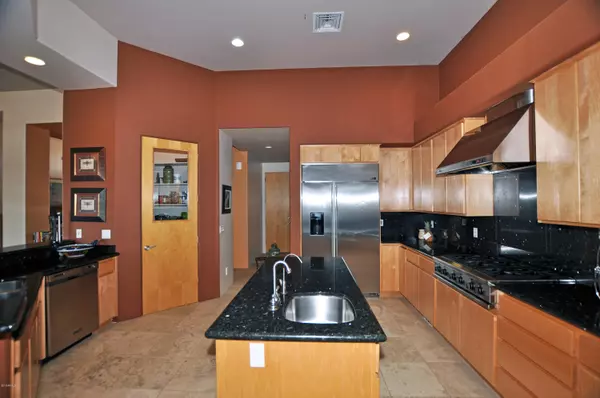$627,500
$649,900
3.4%For more information regarding the value of a property, please contact us for a free consultation.
4 Beds
3 Baths
3,241 SqFt
SOLD DATE : 08/28/2020
Key Details
Sold Price $627,500
Property Type Single Family Home
Sub Type Single Family - Detached
Listing Status Sold
Purchase Type For Sale
Square Footage 3,241 sqft
Price per Sqft $193
Subdivision Rio Verde Foothills
MLS Listing ID 5925465
Sold Date 08/28/20
Style Territorial/Santa Fe
Bedrooms 4
HOA Y/N No
Originating Board Arizona Regional Multiple Listing Service (ARMLS)
Year Built 2001
Annual Tax Amount $2,020
Tax Year 2019
Lot Size 1.250 Acres
Acres 1.25
Property Description
Blend modern luxury & style with authentic Southwestern living in a rustic & secluded Sonoran setting. This fully custom home (originally a builder's personal residence) features a split floor plan with high ceilings & abundant natural light illuminating fully open living spaces, a massive kitchen, and extravagant finishes throughout. A generous wraparound covered patio (accessible through 4 doors) leads to the pool, spa, & fire pit surrounded by an oversized deck.; a spiral staircase leads to the rooftop with sunrise, sunset, & 360-degree mountain views. This 1.2 acre horse property offers direct access to local trails, is a short drive from several of the Valley's finest golf courses, and sits in proximity to a variety of wildlife & outdoor destinations. What exactly are you waiting for? Travertine floors throughout the home. Emerald pearl solid granite black countertops, maple cabinets, stainless steel gourmet appliances (including 6-burner gas cooktop), and of course a walk-in pantry; this is the kitchen. Direct access to 2 covered patios; Italian & Spanish marble floors & countertops, a jetted jacuzzi tub, and snail shell shower in the bathroom; an enormous walk-in closet with direct access to the oversized laundry room; ALL accessed from a long private hallway - welcome to your new master suite! IF you find another custom home of similar vintage with these finishes, of this size, on over an acre - in ANY other neighborhood boasting a Scottsdale mailing address - expect a price tag approaching seven digits and annual property taxes that are multiples of the $1,945 these owners paid in 2018. Home furnishings on premises are available on a separate Bill of Sale (Personal items excluded).
Location
State AZ
County Maricopa
Community Rio Verde Foothills
Direction South on 141st St ~0.7 mile to E Bajada Rd (2nd Right), Turn Right... Travel W ~550 ft, home will be last on left, at SE corner of Bajada Rd and 140th St.
Rooms
Other Rooms Great Room
Master Bedroom Split
Den/Bedroom Plus 4
Separate Den/Office N
Interior
Interior Features Eat-in Kitchen, Breakfast Bar, 9+ Flat Ceilings, Central Vacuum, No Interior Steps, Vaulted Ceiling(s), Kitchen Island, Pantry, Double Vanity, Full Bth Master Bdrm, Separate Shwr & Tub, Tub with Jets, High Speed Internet, Granite Counters
Heating Electric, See Remarks
Cooling Refrigeration, Ceiling Fan(s)
Flooring Carpet, Stone, Tile, Other
Fireplaces Type 2 Fireplace, Fire Pit, Living Room, Gas
Fireplace Yes
Window Features Double Pane Windows
SPA Private
Exterior
Exterior Feature Balcony, Covered Patio(s)
Garage Dir Entry frm Garage, Electric Door Opener, Over Height Garage, Separate Strge Area, RV Access/Parking
Garage Spaces 3.0
Garage Description 3.0
Fence Block, Other, Wrought Iron, See Remarks
Pool Variable Speed Pump, Diving Pool, Fenced, Heated
Utilities Available Propane
Amenities Available None
Waterfront No
View Mountain(s)
Roof Type Built-Up,Foam
Parking Type Dir Entry frm Garage, Electric Door Opener, Over Height Garage, Separate Strge Area, RV Access/Parking
Private Pool Yes
Building
Lot Description Sprinklers In Rear, Sprinklers In Front, Corner Lot, Gravel/Stone Front, Gravel/Stone Back, Auto Timer H2O Front, Auto Timer H2O Back
Story 1
Builder Name Custom
Sewer Septic in & Cnctd
Water Hauled
Architectural Style Territorial/Santa Fe
Structure Type Balcony,Covered Patio(s)
Schools
Elementary Schools Desert Sun Academy
Middle Schools Sonoran Trails Middle School
High Schools Cactus Shadows High School
School District Cave Creek Unified District
Others
HOA Fee Include No Fees
Senior Community No
Tax ID 219-39-035-N
Ownership Fee Simple
Acceptable Financing Cash, Conventional, FHA, VA Loan
Horse Property Y
Horse Feature Corral(s), Stall
Listing Terms Cash, Conventional, FHA, VA Loan
Financing Conventional
Read Less Info
Want to know what your home might be worth? Contact us for a FREE valuation!

Our team is ready to help you sell your home for the highest possible price ASAP

Copyright 2024 Arizona Regional Multiple Listing Service, Inc. All rights reserved.
Bought with HomeSmart

"My job is to find and attract mastery-based agents to the office, protect the culture, and make sure everyone is happy! "






