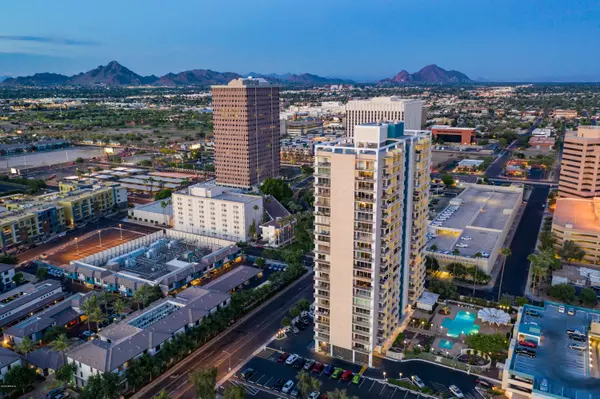$210,000
$210,000
For more information regarding the value of a property, please contact us for a free consultation.
1 Bed
1 Bath
852 SqFt
SOLD DATE : 07/07/2020
Key Details
Sold Price $210,000
Property Type Condo
Sub Type Apartment Style/Flat
Listing Status Sold
Purchase Type For Sale
Square Footage 852 sqft
Price per Sqft $246
Subdivision Executive Towers
MLS Listing ID 6077033
Sold Date 07/07/20
Style Contemporary
Bedrooms 1
HOA Fees $611/mo
HOA Y/N Yes
Originating Board Arizona Regional Multiple Listing Service (ARMLS)
Year Built 1964
Annual Tax Amount $407
Tax Year 2019
Lot Size 1,030 Sqft
Acres 0.02
Property Description
Al Beadle's Historic, Mid-century residential High-Rise is quintessential urban living in downtown Phoenix. walking distance to the lightrail, parks and plenty of restaurants. A 15th story, north facing unit was meticulously upgraded to make use of every square inch of the 1 bedroom, 1 bath unit. A custom built, to match kitchen cabinets, queen size murphy bed in family room feels more like a 1.5 bedroom and is perfect for overnight guests. Balcony has had center divider removed to allow the full length to be used from both bedroom & family room exits. All interior walls have sound insulation, sound board and new drywall. Custom brick wall was added as an accent and for an urban feel. Request to see a complete LIST of $100K in upgrades! Monthly dues include 24-hour Front Desk Concierge Service, Heating and Cooling, Electricity, Water and Amenities such as a Large Pool, Tennis Court, Fitness Room, BBQs and a Secure Parking Garage.
Location
State AZ
County Maricopa
Community Executive Towers
Direction South on Central Avenue to Clarendon Avenue. Turn Right (West) on Clarendon Avenue and go to 207 W. Clarendon Avenue on the South side of the street. Parking available in front.
Rooms
Other Rooms Great Room
Basement Finished
Den/Bedroom Plus 1
Ensuite Laundry None
Separate Den/Office N
Interior
Interior Features Elevator, Full Bth Master Bdrm, High Speed Internet
Laundry Location None
Heating Electric
Cooling Refrigeration
Flooring Concrete
Fireplaces Number No Fireplace
Fireplaces Type None
Fireplace No
SPA None
Laundry None
Exterior
Exterior Feature Balcony
Garage Separate Strge Area, Assigned, Detached, Community Structure, Gated, Permit Required
Garage Spaces 1.0
Garage Description 1.0
Fence Wrought Iron
Pool None
Community Features Community Pool, Near Light Rail Stop, Near Bus Stop, Historic District, Community Laundry, Coin-Op Laundry, Guarded Entry, Tennis Court(s), Clubhouse, Fitness Center
Utilities Available Other (See Remarks)
Amenities Available Management
Waterfront No
View City Lights, Mountain(s)
Roof Type Built-Up
Parking Type Separate Strge Area, Assigned, Detached, Community Structure, Gated, Permit Required
Private Pool No
Building
Lot Description Desert Back, Desert Front
Story 22
Builder Name Al Beadle
Sewer Public Sewer
Water City Water
Architectural Style Contemporary
Structure Type Balcony
Schools
Elementary Schools Clarendon School
Middle Schools Osborn Middle School
High Schools Central High School
School District Phoenix Union High School District
Others
HOA Name Executive Towers
HOA Fee Include Roof Repair,Insurance,Sewer,Pest Control,Electricity,Other (See Remarks),Street Maint,Front Yard Maint,Air Cond/Heating,Trash,Water,Roof Replacement,Maintenance Exterior
Senior Community No
Tax ID 118-27-127
Ownership Fee Simple
Acceptable Financing Cash, Conventional
Horse Property N
Listing Terms Cash, Conventional
Financing Conventional
Read Less Info
Want to know what your home might be worth? Contact us for a FREE valuation!

Our team is ready to help you sell your home for the highest possible price ASAP

Copyright 2024 Arizona Regional Multiple Listing Service, Inc. All rights reserved.
Bought with Jason Mitchell Real Estate

"My job is to find and attract mastery-based agents to the office, protect the culture, and make sure everyone is happy! "






