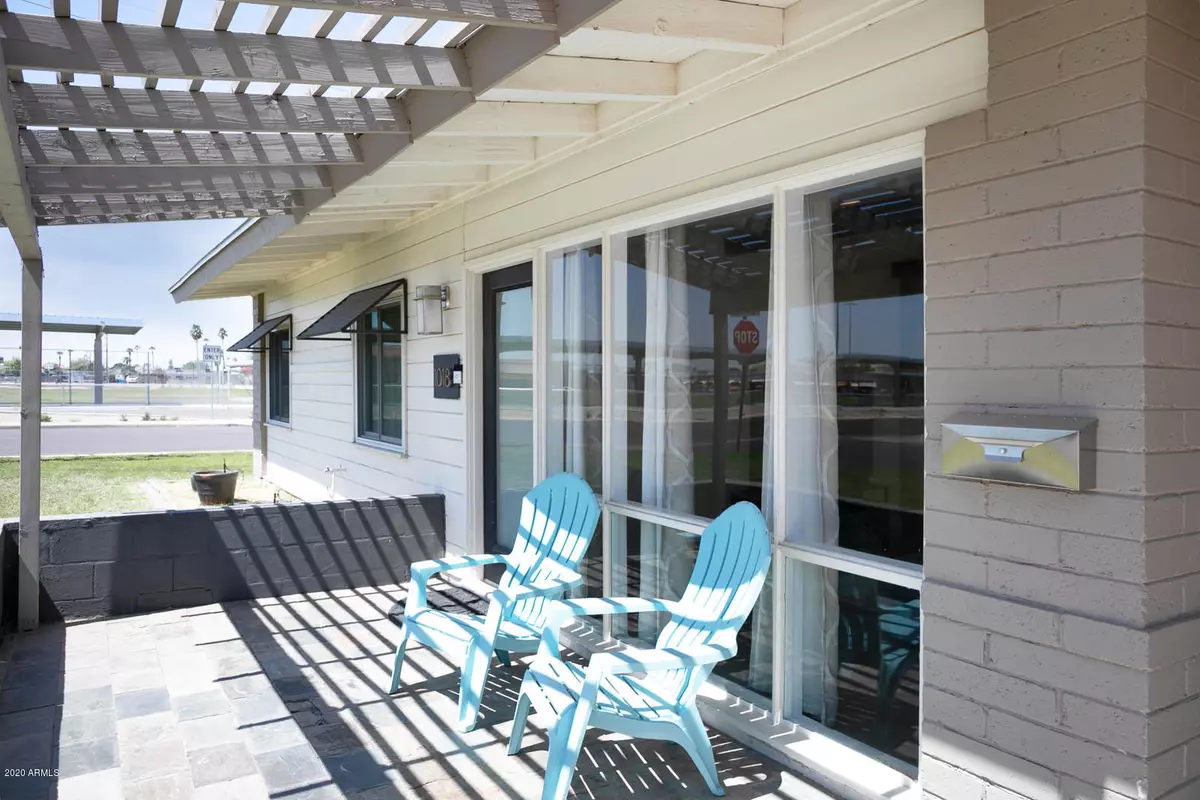$360,000
$360,000
For more information regarding the value of a property, please contact us for a free consultation.
3 Beds
1.75 Baths
1,328 SqFt
SOLD DATE : 07/29/2020
Key Details
Sold Price $360,000
Property Type Single Family Home
Sub Type Single Family - Detached
Listing Status Sold
Purchase Type For Sale
Square Footage 1,328 sqft
Price per Sqft $271
Subdivision North Park Central Unit 1
MLS Listing ID 6070208
Sold Date 07/29/20
Bedrooms 3
HOA Y/N No
Originating Board Arizona Regional Multiple Listing Service (ARMLS)
Year Built 1951
Annual Tax Amount $1,214
Tax Year 2019
Lot Size 6,138 Sqft
Acres 0.14
Property Description
Beautiful and bright home centrally located in the heart of Phoenix! Move right into this 3 bed, 2 bath home with an open floor plan and plenty of windows letting in the natural light. Not only does this home look and feel great with cosmetic updating, but it has been extremely well-maintained. Upgrades: HVAC in 2019, roof in 2018, electrical panel in 2018, sewer line (house to city main) 2020, new Anderson windows throughout most of home. All floors throughout are polished concrete! Stylish kitchen with marble counters open to living space – great for entertaining ...n a few months! Grassy front and back yards on a corner lot with block fence makes for great evenings by the grill or lunchtime picnics. Hop on your bike to cruise around the neighborhood or tour Phoenix with friends.
Location
State AZ
County Maricopa
Community North Park Central Unit 1
Direction West on Osborn to 11th Avenue. North on 11th Ave. Turn right on W Whitton Ave. Home is will be on left
Rooms
Den/Bedroom Plus 3
Separate Den/Office N
Interior
Interior Features Breakfast Bar, 3/4 Bath Master Bdrm, Granite Counters
Heating Electric
Cooling Refrigeration
Fireplaces Number No Fireplace
Fireplaces Type None
Fireplace No
SPA None
Exterior
Exterior Feature Patio, Private Yard
Carport Spaces 1
Fence Block
Pool None
Utilities Available SRP
Amenities Available Not Managed, None
Waterfront No
Roof Type Composition
Private Pool No
Building
Lot Description Grass Front, Grass Back
Story 1
Builder Name unknown
Sewer Public Sewer
Water City Water
Structure Type Patio,Private Yard
Schools
Elementary Schools Clarendon School
Middle Schools Clarendon School
High Schools Central High School
School District Phoenix Union High School District
Others
HOA Fee Include No Fees
Senior Community No
Tax ID 110-13-060
Ownership Fee Simple
Acceptable Financing Cash, Conventional, FHA, VA Loan
Horse Property N
Listing Terms Cash, Conventional, FHA, VA Loan
Financing Conventional
Read Less Info
Want to know what your home might be worth? Contact us for a FREE valuation!

Our team is ready to help you sell your home for the highest possible price ASAP

Copyright 2024 Arizona Regional Multiple Listing Service, Inc. All rights reserved.
Bought with Keller Williams Realty Phoenix

"My job is to find and attract mastery-based agents to the office, protect the culture, and make sure everyone is happy! "






