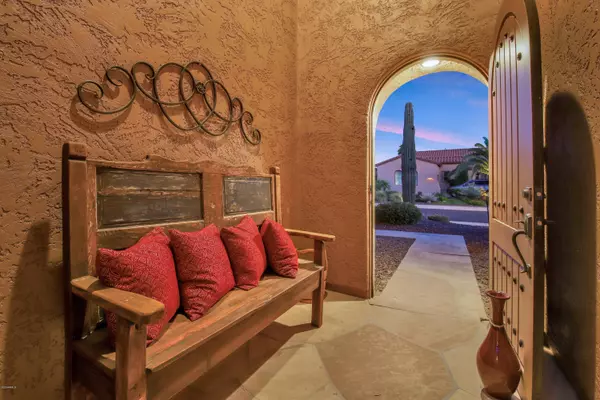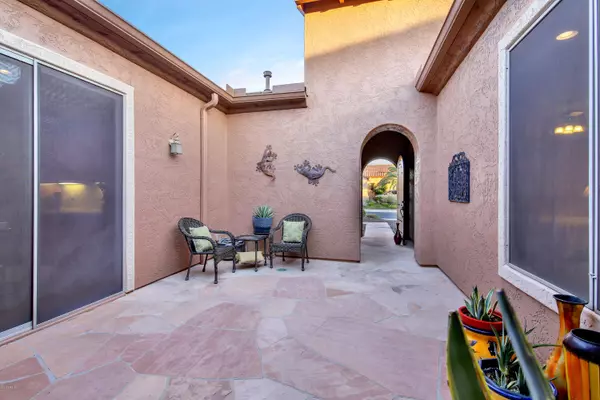$445,000
$459,900
3.2%For more information regarding the value of a property, please contact us for a free consultation.
2 Beds
2 Baths
2,153 SqFt
SOLD DATE : 08/25/2020
Key Details
Sold Price $445,000
Property Type Single Family Home
Sub Type Single Family - Detached
Listing Status Sold
Purchase Type For Sale
Square Footage 2,153 sqft
Price per Sqft $206
Subdivision Trilogy At Vistancia Parcel C30 Phase 2 Mcr 728-43
MLS Listing ID 6090760
Sold Date 08/25/20
Style Santa Barbara/Tuscan
Bedrooms 2
HOA Fees $259/qua
HOA Y/N Yes
Originating Board Arizona Regional Multiple Listing Service (ARMLS)
Year Built 2005
Annual Tax Amount $4,119
Tax Year 2019
Lot Size 7,831 Sqft
Acres 0.18
Property Description
PREPAID SOLAR LEASE POWERED and in an idyllic POCKET PARK SETTING is home for Trilogy's most popular midsize plan, the Civitas, which exudes just the right touch of Southwestern charm. A mature Saguaro highlights its pristine desert landscaping as you are welcomed into a private flagstone courtyard. A step across the threshold opens to the spacious great room w/ unobstructed views of the backyard & the PARK behind & features a custom contemporary entertainment wall boasting beautifully lit art niches & a media center & an adjacent view sharing dining room, ideal for those intimate dinner parties w/ friends and relatives. All overlooked by a large bright & open kitchen that boasts richly veined granite countertops,
stainless steel appliances, honey hued cabinetry & a breakfast nook that overlooks the interior private courtyard. The spacious master suite shares the rear PARK VIEW & features double tiered plantation shutters. The lavish master bath hosts his & hers sinks, tile counters, a large tile shower, a makeup table, & a ginormous closet. Located at the opposite end of the house for maximum mutual privacy is the oversized guest suite featuring double closets & an adjacent bath. The Den/ Office has double doors so can be used for both an office or art studio or... as well as a part time third bedroom. Transitioning to the back yard reveals the stunning rear grounds that overlook the park behind & welcomes with stately sun filtering trees & mature landscaping. The large extended patio has an expansive dining area adjacent to the built-in barbeque island & a separate firepit area for those fun cool evenings in the desert. All of this is bordered in the back by a lush green pocket park for your scenic enjoyment. This amazing home is nestled inside the pristine 55+ gated community of Trilogy at Vistancia where you are provided the opportunity & resources to fill every day w/ purpose & optimism w/ a long list of activities like Golf, Pickle Ball, Yoga, Cards, Bicycling, Hiking, Bocci Ball, Swimming, Water Aerobics, Cooking, Tennis & the list goes on. This is the place you have been looking for & deserve!
Location
State AZ
County Maricopa
Community Trilogy At Vistancia Parcel C30 Phase 2 Mcr 728-43
Direction W on Happy Valley Road, Turn L at Waterfall entry , L at 4 way stop on Blue Sky then R on 125th Dr bear left & continue to bear left at stop sign Home will be down the end on the right
Rooms
Other Rooms Great Room
Master Bedroom Split
Den/Bedroom Plus 3
Separate Den/Office Y
Interior
Interior Features Master Downstairs, Eat-in Kitchen, Breakfast Bar, 9+ Flat Ceilings, Fire Sprinklers, No Interior Steps, 3/4 Bath Master Bdrm, Double Vanity, High Speed Internet, Granite Counters
Heating Natural Gas
Cooling Refrigeration, Ceiling Fan(s)
Flooring Carpet, Tile
Fireplaces Number No Fireplace
Fireplaces Type None
Fireplace No
Window Features Double Pane Windows,Low Emissivity Windows,Tinted Windows
SPA None
Exterior
Exterior Feature Covered Patio(s), Patio, Private Street(s), Private Yard, Built-in Barbecue
Garage Attch'd Gar Cabinets, Electric Door Opener, Extnded Lngth Garage
Garage Spaces 2.5
Garage Description 2.5
Fence Wrought Iron
Pool None
Landscape Description Irrigation Back, Irrigation Front
Community Features Gated Community, Community Spa Htd, Community Spa, Community Pool Htd, Community Pool, Golf, Concierge, Tennis Court(s), Playground, Biking/Walking Path, Clubhouse
Utilities Available APS, SW Gas
Amenities Available Management, Rental OK (See Rmks)
Waterfront No
View Mountain(s)
Roof Type Tile
Private Pool No
Building
Lot Description Sprinklers In Rear, Sprinklers In Front, Desert Back, Desert Front, Gravel/Stone Front, Gravel/Stone Back, Auto Timer H2O Front, Auto Timer H2O Back, Irrigation Front, Irrigation Back
Story 1
Builder Name Shea
Sewer Public Sewer
Water City Water
Architectural Style Santa Barbara/Tuscan
Structure Type Covered Patio(s),Patio,Private Street(s),Private Yard,Built-in Barbecue
New Construction Yes
Schools
Elementary Schools Adult
Middle Schools Adult
High Schools Adult
School District Peoria Unified School District
Others
HOA Name Trilogy at Vistancia
HOA Fee Include Maintenance Grounds,Street Maint
Senior Community Yes
Tax ID 510-02-917
Ownership Fee Simple
Acceptable Financing Cash, Conventional, VA Loan
Horse Property N
Listing Terms Cash, Conventional, VA Loan
Financing VA
Special Listing Condition Age Restricted (See Remarks)
Read Less Info
Want to know what your home might be worth? Contact us for a FREE valuation!

Our team is ready to help you sell your home for the highest possible price ASAP

Copyright 2024 Arizona Regional Multiple Listing Service, Inc. All rights reserved.
Bought with Friedman Realty Associates

"My job is to find and attract mastery-based agents to the office, protect the culture, and make sure everyone is happy! "






