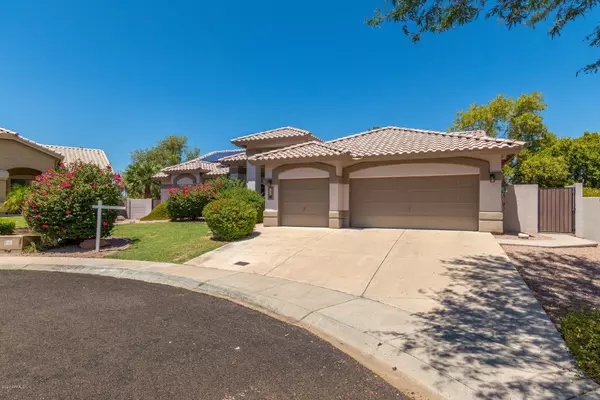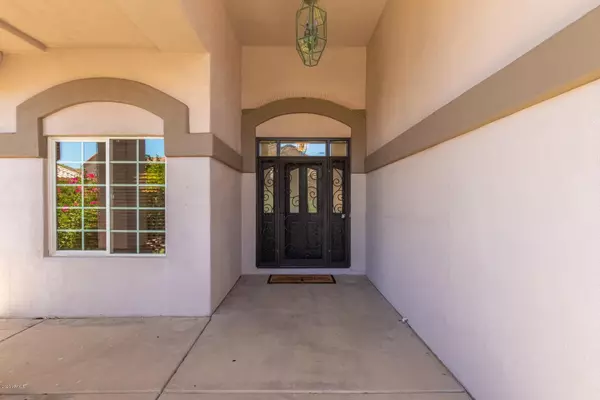$629,000
$629,000
For more information regarding the value of a property, please contact us for a free consultation.
4 Beds
3 Baths
3,580 SqFt
SOLD DATE : 10/09/2020
Key Details
Sold Price $629,000
Property Type Single Family Home
Sub Type Single Family - Detached
Listing Status Sold
Purchase Type For Sale
Square Footage 3,580 sqft
Price per Sqft $175
Subdivision Lookout Canyon Estates Lot 1-49
MLS Listing ID 6097868
Sold Date 10/09/20
Style Ranch
Bedrooms 4
HOA Y/N No
Originating Board Arizona Regional Multiple Listing Service (ARMLS)
Year Built 1993
Annual Tax Amount $3,916
Tax Year 2019
Lot Size 9,036 Sqft
Acres 0.21
Property Description
Spectacular home with a Rare WALK-OUT BASEMENT! Features include 4 bedrooms 3 baths 3580 sq. ft. Custom kitchen cabinets, premium granite counter tops, tiled back splash, double ovens, large pantry and wine bar. Spacious plan with main floor dining and sitting area. Perfect for entertaining! Master Bedroom located on main floor boasts large custom walk-in closet, custom over sized tiled shower, dual sink vanity, & a stand alone clawfoot soaking bathtub. Hand scrapped hardwood w/custom tile inlay, custom tile & carpet. Walk-out basement shows off a family room or game room, wet bar, den or office, bathroom and 3 bedrooms. Step out into your private backyard, rock water feature, stone tiled patio, mature landscaping. Citrus Trees. Owned solar and electric vehicle charging. NO HOA All rooms have large closets, Master and 2nd bedroom have walk in closets. Upgrades include window coverings 2014, New AC units (2) installed in 2015, replaced outside gates, 5000 watts solar system and added R-30 ultra grade blown insulation 2015, Custom Front security door 2015, Kitchen upgrades 2016. New electrical panel and install of electric vehicle -2019
Location
State AZ
County Maricopa
Community Lookout Canyon Estates Lot 1-49
Direction South on 16th street to Monte Cristo, east to 17th st, south to Tierra Buena, west to home Cul de Sac Lot
Rooms
Other Rooms Family Room, BonusGame Room
Basement Finished, Walk-Out Access
Den/Bedroom Plus 6
Separate Den/Office Y
Interior
Interior Features Other, Wet Bar, Kitchen Island, Pantry, Double Vanity, Full Bth Master Bdrm, Separate Shwr & Tub, High Speed Internet, Granite Counters
Heating Electric
Cooling Refrigeration, Ceiling Fan(s)
Flooring Carpet, Stone, Tile, Wood
Fireplaces Number No Fireplace
Fireplaces Type None
Fireplace No
Window Features Double Pane Windows
SPA None
Exterior
Exterior Feature Balcony, Covered Patio(s), Patio
Garage Spaces 3.0
Garage Description 3.0
Fence Block
Pool None
Utilities Available APS
Amenities Available None
Waterfront No
View Mountain(s)
Roof Type Tile
Private Pool No
Building
Lot Description Sprinklers In Rear, Sprinklers In Front, Desert Back, Desert Front, Cul-De-Sac, Grass Front, Grass Back, Auto Timer H2O Front, Auto Timer H2O Back
Story 2
Builder Name UNK
Sewer Sewer in & Cnctd, Public Sewer
Water City Water
Architectural Style Ranch
Structure Type Balcony,Covered Patio(s),Patio
Schools
Elementary Schools Aire Libre Elementary School
Middle Schools Vista Verde Middle School
High Schools North Canyon High School
School District Paradise Valley Unified District
Others
HOA Fee Include No Fees
Senior Community No
Tax ID 214-19-253
Ownership Fee Simple
Acceptable Financing Cash, Conventional, VA Loan
Horse Property N
Listing Terms Cash, Conventional, VA Loan
Financing Conventional
Read Less Info
Want to know what your home might be worth? Contact us for a FREE valuation!

Our team is ready to help you sell your home for the highest possible price ASAP

Copyright 2024 Arizona Regional Multiple Listing Service, Inc. All rights reserved.
Bought with eXp Realty

"My job is to find and attract mastery-based agents to the office, protect the culture, and make sure everyone is happy! "






