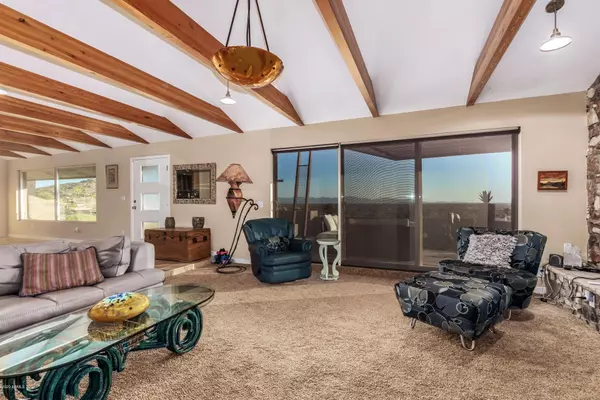$619,000
$695,000
10.9%For more information regarding the value of a property, please contact us for a free consultation.
3 Beds
2.5 Baths
2,127 SqFt
SOLD DATE : 09/17/2020
Key Details
Sold Price $619,000
Property Type Single Family Home
Sub Type Single Family - Detached
Listing Status Sold
Purchase Type For Sale
Square Footage 2,127 sqft
Price per Sqft $291
Subdivision Ocotillo Hills 3
MLS Listing ID 6114157
Sold Date 09/17/20
Style Contemporary
Bedrooms 3
HOA Y/N No
Originating Board Arizona Regional Multiple Listing Service (ARMLS)
Year Built 1963
Annual Tax Amount $2,287
Tax Year 2019
Lot Size 0.452 Acres
Acres 0.45
Property Description
Imagine waking up with coffee in the hot tub as you watch the moon set over North Mountain, lit with headlamps of hikers. Step out your door for a hike or mountain bike ride on the miles of trails in the Phoenix Preserve or take a casual walk among the beautiful hillside homes of Ocotillo Hills. Enjoy the private mountain view as you shower for the day. Have lunch on the shaded back patio with views of the majestic mountains. End your day with a swim workout or relax with a glass of wine in the pool that is 92 degrees all year long (heated or cooled). Prepare dinner in your gourmet kitchen and enjoy with a view of the city lights below. You will never want to leave your private resort! This is a one-of-a-kind hillside sanctuary on the Phoenix Mountain Preserve! Enjoy spectacular city views from the front patio, living room, dining room, kitchen, bedroom, and pool deck. You won't believe the views until you see them in-person. The warm interior displays stone and natural wood beams throughout. The large eat-in kitchen is full of natural light with views of the valley and the hillside and plenty of cabinet space. The mini-bar, island, and main kitchen sinks all have disposals. The spacious kitchen features a luxury chef's sink, 5-burner gas stove and oven, dishwasher (matching Frigidaire) and huge JennAir refrigerator. The owner's suite, with dual sinks and a dual-head shower, has a separate entry that faces the swimspa and hot/cool tub. A beautiful stone wall separates the sleeping area from the bathroom and large walk-in closet.
Enter the home directly from the garage below. Power outlets and extra storage are o'plenty in the garage. Owned solar panels reduce your power bill. Custom steel railings on the east side of the home keep you safe. 3 separate patio areas make this an entertainer's dream. The exposed aggregate driveway and sidewalk compliment the aesthetic and lead to the back patio. This is the complete desert lifestyle package!
Location
State AZ
County Maricopa
Community Ocotillo Hills 3
Direction East on Mountain View, north on 16th Pl, home is dead ahead through Cinnabar
Rooms
Other Rooms Family Room
Master Bedroom Not split
Den/Bedroom Plus 3
Separate Den/Office N
Interior
Interior Features Breakfast Bar, Soft Water Loop, Vaulted Ceiling(s), Wet Bar, Kitchen Island, Pantry, 3/4 Bath Master Bdrm, Double Vanity, High Speed Internet
Heating Electric
Cooling Refrigeration, Programmable Thmstat, Ceiling Fan(s)
Flooring Carpet, Stone
Fireplaces Type 1 Fireplace, Living Room
Fireplace Yes
Window Features Vinyl Frame,Double Pane Windows
SPA Above Ground,Heated,Private
Exterior
Exterior Feature Covered Patio(s), Patio, Private Yard
Garage Dir Entry frm Garage, Electric Door Opener, Separate Strge Area, RV Access/Parking
Garage Spaces 2.0
Garage Description 2.0
Fence Wrought Iron
Pool Above Ground, Heated, Private
Utilities Available APS, SW Gas
Amenities Available None
Waterfront No
View City Lights, Mountain(s)
Roof Type Reflective Coating,Composition
Private Pool Yes
Building
Lot Description Corner Lot, Desert Front, Natural Desert Back, Natural Desert Front
Story 1
Builder Name Unknown
Sewer Septic in & Cnctd, Septic Tank
Water City Water
Architectural Style Contemporary
Structure Type Covered Patio(s),Patio,Private Yard
New Construction Yes
Schools
Elementary Schools Mercury Mine Elementary School
Middle Schools Shea Middle School
High Schools Paradise Valley High School
School District Paradise Valley Unified District
Others
HOA Fee Include No Fees
Senior Community No
Tax ID 165-08-036
Ownership Fee Simple
Acceptable Financing Cash, Conventional, 1031 Exchange, FHA, VA Loan
Horse Property N
Listing Terms Cash, Conventional, 1031 Exchange, FHA, VA Loan
Financing VA
Read Less Info
Want to know what your home might be worth? Contact us for a FREE valuation!

Our team is ready to help you sell your home for the highest possible price ASAP

Copyright 2024 Arizona Regional Multiple Listing Service, Inc. All rights reserved.
Bought with Mountain Sage Realty

"My job is to find and attract mastery-based agents to the office, protect the culture, and make sure everyone is happy! "






