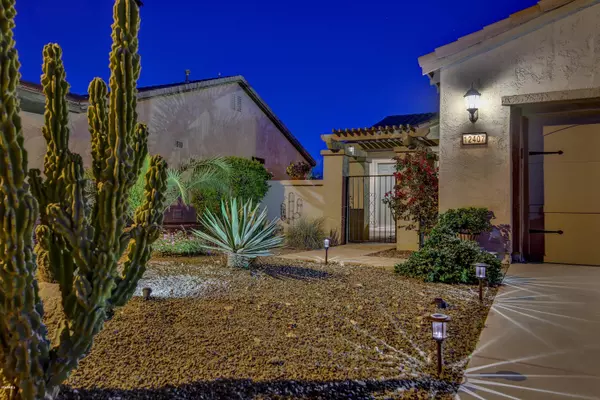$327,500
$339,900
3.6%For more information regarding the value of a property, please contact us for a free consultation.
2 Beds
2 Baths
1,656 SqFt
SOLD DATE : 07/10/2020
Key Details
Sold Price $327,500
Property Type Single Family Home
Sub Type Single Family - Detached
Listing Status Sold
Purchase Type For Sale
Square Footage 1,656 sqft
Price per Sqft $197
Subdivision Trilogy At Vistancia
MLS Listing ID 6054488
Sold Date 07/10/20
Style Santa Barbara/Tuscan
Bedrooms 2
HOA Fees $259/qua
HOA Y/N Yes
Originating Board Arizona Regional Multiple Listing Service (ARMLS)
Year Built 2004
Annual Tax Amount $3,474
Tax Year 2019
Lot Size 6,095 Sqft
Acres 0.14
Property Description
A $10,000 ALLOWANCE is included for upgrades in this ideal home for casual laidback living. This pristine home features the best of several worlds: It's flattered by plenty of curb appeal that opens up to an intimate courtyard trimmed w/ colorful flowers, has a quiet setting w/ no neighbor directly behind , but on a very neighbor friendly street & is in a development w/ a wealth of community amenities.
A step across the threshold reveals a light & open great room, a perfect place to relax & watch your favorite shows & eat popcorn. The heart of the home, the kitchen, is a chef's delight thanks to stainless steel appliances, an abundance of cabinets & storage, a prep island, & the warmth of the sun shining through the windowed breakfast nook. The Southwestern vibe of the home is sure to be felt while having dinner w/ friends in the dining area overlooking the adjacent rooms. Down the hall is the guest suite with adjacent bath... a private area that will surely please you're overnight visitors. The rear yard view enjoying Den has doors so can also be used as an additional bedroom or an exercise room. Separate and to the rear of the home is the sun kissed spacious master suite with an abundance of south facing windows that flood the room with natural light. The very private and cozy covered patio beckons with it's comfortable seating and firepit and features an electric screen to further enclose the space so it feels like an additional room. On the paver extended back patio there is plenty of room for the BBQ and lounges for enjoying the warming rays of the sun. This is the perfect place to call home!
Location
State AZ
County Maricopa
Community Trilogy At Vistancia
Direction W on Happy Valley Road to Turn L at Waterfall entry , L at 4 way stop on Blue Sky then R on 125th AVE to deadend then Left on Bajada, then R on 124th Ln, then L on Maya. House is on the right
Rooms
Other Rooms Great Room
Master Bedroom Split
Den/Bedroom Plus 3
Separate Den/Office Y
Interior
Interior Features Eat-in Kitchen, Breakfast Bar, 9+ Flat Ceilings, Furnished(See Rmrks), Fire Sprinklers, No Interior Steps, Kitchen Island, Pantry, 3/4 Bath Master Bdrm, Double Vanity, High Speed Internet
Heating Natural Gas
Cooling Refrigeration, Programmable Thmstat, Ceiling Fan(s)
Flooring Carpet, Tile
Fireplaces Number No Fireplace
Fireplaces Type None
Fireplace No
Window Features Mechanical Sun Shds,Vinyl Frame,Double Pane Windows,Low Emissivity Windows
SPA None
Exterior
Exterior Feature Covered Patio(s), Patio, Private Street(s), Private Yard
Garage Dir Entry frm Garage, Electric Door Opener
Garage Spaces 2.0
Garage Description 2.0
Fence Block, Partial, Wrought Iron
Pool None
Community Features Gated Community, Community Spa Htd, Community Spa, Community Pool Htd, Community Pool, Community Media Room, Golf, Concierge, Tennis Court(s), Playground, Biking/Walking Path, Clubhouse, Fitness Center
Utilities Available APS, SW Gas
Amenities Available Management, Rental OK (See Rmks)
Waterfront No
Roof Type Tile
Accessibility Accessible Door 32in+ Wide, Mltpl Entries/Exits, Accessible Hallway(s)
Parking Type Dir Entry frm Garage, Electric Door Opener
Private Pool No
Building
Lot Description Sprinklers In Rear, Sprinklers In Front, Desert Back, Desert Front, Auto Timer H2O Front, Auto Timer H2O Back
Story 1
Builder Name Shea
Sewer Public Sewer
Water City Water
Architectural Style Santa Barbara/Tuscan
Structure Type Covered Patio(s),Patio,Private Street(s),Private Yard
Schools
Elementary Schools Adult
Middle Schools Adult
High Schools Adult
School District Peoria Unified School District
Others
HOA Name AAM, LLC
HOA Fee Include Maintenance Grounds,Street Maint
Senior Community Yes
Tax ID 510-02-177
Ownership Fee Simple
Acceptable Financing Cash, Conventional, FHA, VA Loan
Horse Property N
Listing Terms Cash, Conventional, FHA, VA Loan
Financing Conventional
Special Listing Condition Age Restricted (See Remarks), FIRPTA may apply
Read Less Info
Want to know what your home might be worth? Contact us for a FREE valuation!

Our team is ready to help you sell your home for the highest possible price ASAP

Copyright 2024 Arizona Regional Multiple Listing Service, Inc. All rights reserved.
Bought with HomeSmart

"My job is to find and attract mastery-based agents to the office, protect the culture, and make sure everyone is happy! "






