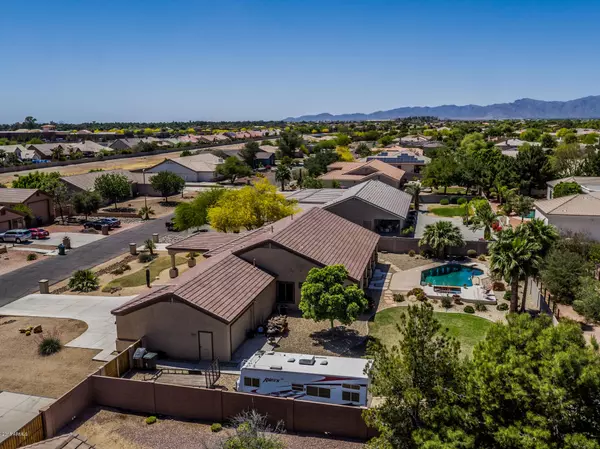$575,000
$575,000
For more information regarding the value of a property, please contact us for a free consultation.
4 Beds
3 Baths
2,772 SqFt
SOLD DATE : 10/27/2020
Key Details
Sold Price $575,000
Property Type Single Family Home
Sub Type Single Family - Detached
Listing Status Sold
Purchase Type For Sale
Square Footage 2,772 sqft
Price per Sqft $207
Subdivision Litchfield Vista Views 3B Corrective Plat
MLS Listing ID 6133884
Sold Date 10/27/20
Style Contemporary
Bedrooms 4
HOA Fees $17/ann
HOA Y/N Yes
Originating Board Arizona Regional Multiple Listing Service (ARMLS)
Year Built 2001
Annual Tax Amount $3,362
Tax Year 2020
Lot Size 0.500 Acres
Acres 0.5
Property Description
Pull under the porte cochere for those hot summer days and enter this spacious 2772 sqft., 4 bedroom home, on a half acre. The open floor plan with 10 foot ceilings, has hard wood floors, granite countertops, maple cabinets, gas stove and built in wall oven. The backyard has plenty of room to entertain with the built in bbq, swimming pool and spa. And don't miss the 4 car garage with a pull through and plenty of room for all of your toys. The garage is workshop ready also with an air compressor already plumbed to both sides to hook up your tools and two 220v outlets. If that is not enough there is also an RV gate and room to park behind the wall.
Location
State AZ
County Maricopa
Community Litchfield Vista Views 3B Corrective Plat
Direction From the intersection of Camelback and Dysart, head north on Dysart, turn right onto Missouri Ave, turn right onto 129th Ave, and left onto Georgia Ave, the home is on your left.
Rooms
Other Rooms Family Room
Master Bedroom Split
Den/Bedroom Plus 4
Separate Den/Office N
Interior
Interior Features Eat-in Kitchen, Breakfast Bar, 9+ Flat Ceilings, Kitchen Island, Pantry, Double Vanity, Separate Shwr & Tub, High Speed Internet, Granite Counters
Heating Electric
Cooling Refrigeration, Ceiling Fan(s)
Flooring Carpet, Stone, Tile, Wood
Fireplaces Number No Fireplace
Fireplaces Type None
Fireplace No
Window Features Double Pane Windows
SPA Private
Laundry Wshr/Dry HookUp Only
Exterior
Exterior Feature Circular Drive, Covered Patio(s), Patio, Built-in Barbecue
Garage Dir Entry frm Garage, Electric Door Opener, Rear Vehicle Entry, RV Gate, RV Access/Parking
Garage Spaces 4.0
Garage Description 4.0
Fence Block
Pool Heated, Private
Utilities Available APS, SW Gas
Amenities Available FHA Approved Prjct, VA Approved Prjct
Waterfront No
Roof Type Tile
Private Pool Yes
Building
Lot Description Sprinklers In Rear, Sprinklers In Front, Desert Back, Desert Front, Grass Front, Grass Back, Auto Timer H2O Front, Auto Timer H2O Back
Story 1
Builder Name MUTKA
Sewer Septic Tank
Water Pvt Water Company
Architectural Style Contemporary
Structure Type Circular Drive,Covered Patio(s),Patio,Built-in Barbecue
New Construction Yes
Schools
Elementary Schools Barbara B. Robey Elementary School
Middle Schools Wigwam Creek Middle School
High Schools Millennium High School
School District Agua Fria Union High School District
Others
HOA Name Litchfield Vista Vie
HOA Fee Include Maintenance Grounds
Senior Community No
Tax ID 501-63-206
Ownership Fee Simple
Acceptable Financing Cash, Conventional, FHA, VA Loan
Horse Property N
Listing Terms Cash, Conventional, FHA, VA Loan
Financing Conventional
Read Less Info
Want to know what your home might be worth? Contact us for a FREE valuation!

Our team is ready to help you sell your home for the highest possible price ASAP

Copyright 2024 Arizona Regional Multiple Listing Service, Inc. All rights reserved.
Bought with Berkshire Hathaway HomeServices Arizona Properties

"My job is to find and attract mastery-based agents to the office, protect the culture, and make sure everyone is happy! "






