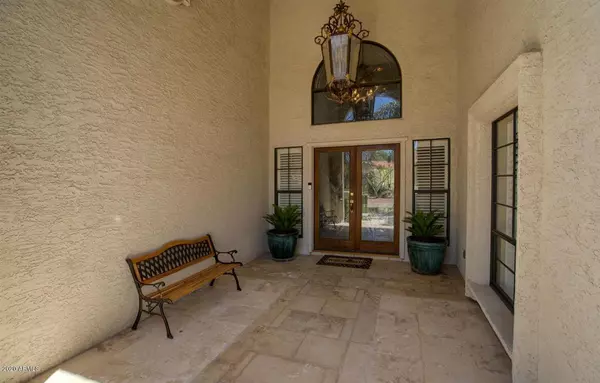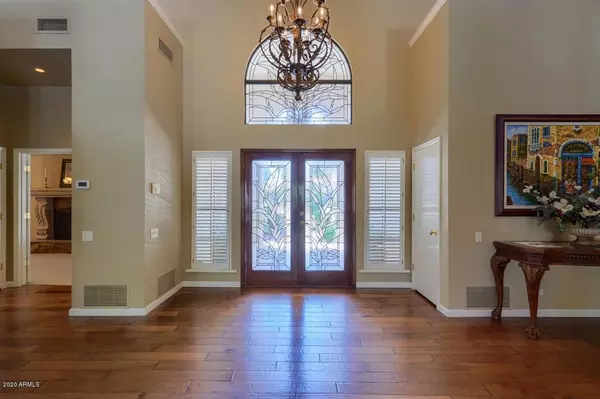$1,375,000
$1,399,000
1.7%For more information regarding the value of a property, please contact us for a free consultation.
4 Beds
4 Baths
4,550 SqFt
SOLD DATE : 12/14/2020
Key Details
Sold Price $1,375,000
Property Type Single Family Home
Sub Type Single Family - Detached
Listing Status Sold
Purchase Type For Sale
Square Footage 4,550 sqft
Price per Sqft $302
Subdivision Sunrise Estates Unit 2
MLS Listing ID 6117935
Sold Date 12/14/20
Style Ranch,Spanish
Bedrooms 4
HOA Y/N No
Originating Board Arizona Regional Multiple Listing Service (ARMLS)
Year Built 1982
Annual Tax Amount $7,150
Tax Year 2019
Lot Size 0.923 Acres
Acres 0.92
Property Description
A rare find in the heart of Scottsdale located north of Cactus and 84th St...This sprawling estate has one of the best entertaining lots I have seen in my 23 years of selling real estate. The home has been expanded and updated with the finest finishes for the person with impeccable taste. Coveted oversized garage and detached office is perfect for the shelter in place world we live in now, especially for car buffs and people who work from home. The expansiveness of this home is for families or someone who likes to entertain with wet bar and open concept living. Beautiful abundant sized kitchen with Viking stainless steel appliances, granite counters with an incredible view of the lush backyard. Amazing wine cellar is massive for the most discerning wine connoisser. The luxurious... master has it's own wet bar with wine fridge The grand bathroom has a private patio off the master, the perfect place for coffee in the morning. On the other side is a second master suite and two other generous bedrooms. The captivating backyard has a pool that rivals some of the nicest resorts combined with a putting green, pool bath, large covered patio, barbeque and pergola.
Location
State AZ
County Maricopa
Community Sunrise Estates Unit 2
Direction North on 84th St from Cactus Road. West on Wood Drive. South on 83rd Place. West on Captain Dreyfus Ave. Home is on the right.
Rooms
Other Rooms Media Room, BonusGame Room
Master Bedroom Split
Den/Bedroom Plus 6
Ensuite Laundry Wshr/Dry HookUp Only
Separate Den/Office Y
Interior
Interior Features Eat-in Kitchen, Breakfast Bar, 9+ Flat Ceilings, Vaulted Ceiling(s), Wet Bar, Kitchen Island, Double Vanity, Full Bth Master Bdrm, Separate Shwr & Tub, Tub with Jets, High Speed Internet, Granite Counters
Laundry Location Wshr/Dry HookUp Only
Heating Electric
Cooling Refrigeration
Flooring Carpet, Stone, Wood
Fireplaces Type 3+ Fireplace, Two Way Fireplace, Exterior Fireplace, Living Room, Master Bedroom
Fireplace Yes
Window Features Sunscreen(s)
SPA None
Laundry Wshr/Dry HookUp Only
Exterior
Exterior Feature Circular Drive, Covered Patio(s), Playground, Gazebo/Ramada, Misting System, Patio, Private Yard, Built-in Barbecue
Garage Dir Entry frm Garage, Electric Door Opener, Extnded Lngth Garage, Over Height Garage, Separate Strge Area
Garage Spaces 3.0
Garage Description 3.0
Fence Block
Pool Diving Pool, Private
Utilities Available APS
Amenities Available None
Waterfront No
Roof Type Tile
Parking Type Dir Entry frm Garage, Electric Door Opener, Extnded Lngth Garage, Over Height Garage, Separate Strge Area
Private Pool Yes
Building
Lot Description Gravel/Stone Front, Grass Front, Grass Back, Auto Timer H2O Front, Auto Timer H2O Back
Story 1
Builder Name Von Dix Home Builders
Sewer Public Sewer
Water City Water
Architectural Style Ranch, Spanish
Structure Type Circular Drive,Covered Patio(s),Playground,Gazebo/Ramada,Misting System,Patio,Private Yard,Built-in Barbecue
Schools
Elementary Schools Sonoran Sky Elementary School - Scottsdale
Middle Schools Desert Shadows Middle School - Scottsdale
High Schools Horizon High School
School District Paradise Valley Unified District
Others
HOA Fee Include No Fees
Senior Community No
Tax ID 175-02-156
Ownership Fee Simple
Acceptable Financing Cash, Conventional
Horse Property N
Listing Terms Cash, Conventional
Financing Conventional
Special Listing Condition N/A, Owner/Agent
Read Less Info
Want to know what your home might be worth? Contact us for a FREE valuation!

Our team is ready to help you sell your home for the highest possible price ASAP

Copyright 2024 Arizona Regional Multiple Listing Service, Inc. All rights reserved.
Bought with Crestmark Realty Group LLC

"My job is to find and attract mastery-based agents to the office, protect the culture, and make sure everyone is happy! "






