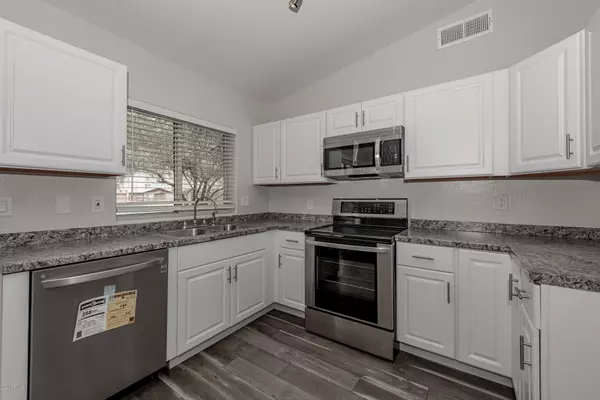$152,500
$147,500
3.4%For more information regarding the value of a property, please contact us for a free consultation.
3 Beds
2 Baths
1,173 SqFt
SOLD DATE : 10/26/2020
Key Details
Sold Price $152,500
Property Type Single Family Home
Sub Type Single Family - Detached
Listing Status Sold
Purchase Type For Sale
Square Footage 1,173 sqft
Price per Sqft $130
Subdivision Arizona City Unit One
MLS Listing ID 6131698
Sold Date 10/26/20
Style Ranch
Bedrooms 3
HOA Y/N No
Originating Board Arizona Regional Multiple Listing Service (ARMLS)
Year Built 1998
Annual Tax Amount $602
Tax Year 2019
Lot Size 6,523 Sqft
Acres 0.15
Property Description
A completely remodeled single family home with new kitchen cabinets, appliances such as dishwasher, electric range / stove with a microwave installed above the range and new 40 gallon hot water heater. The interior has been painted out completely with upgraded interior doors and baseboards along with modern laminated flooring. New carpeting and padding were installed in each of the bedrooms, a walk in shower in the master bath and ceramic tile installed in both bathrooms. A new 3-ton A/C unit was installed with transferable warranty for the new owner and controls are touch screen with WiFi enabled. Air ducts were professionally cleaned out. New blind coverings for the windows and all rooms have updated ceiling fans. The exterior was recently painted and the front yard received new stone
Location
State AZ
County Pinal
Community Arizona City Unit One
Direction At Highway 10 and S. Sundland gin Road turn right heading south until W Battaglia Dr. Turn Right heading East until S. Cleator Rd. Turn right heading south until W Coronado Drive turn right till 8924.
Rooms
Master Bedroom Not split
Den/Bedroom Plus 3
Ensuite Laundry 220 V Dryer Hookup, Inside
Separate Den/Office N
Interior
Interior Features Eat-in Kitchen, 3/4 Bath Master Bdrm
Laundry Location 220 V Dryer Hookup, Inside
Heating Electric
Flooring Carpet, Laminate
Fireplaces Number No Fireplace
Fireplaces Type None
Fireplace No
Window Features Vinyl Frame, Double Pane Windows
SPA None
Laundry 220 V Dryer Hookup, Inside
Exterior
Garage Spaces 1.0
Carport Spaces 1
Garage Description 1.0
Fence Chain Link
Pool None
Utilities Available APS
Amenities Available None
Waterfront No
Roof Type Composition
Building
Lot Description Gravel/Stone Front, Gravel/Stone Back
Story 1
Builder Name UNK
Sewer Public Sewer
Water City Water
Architectural Style Ranch
Schools
Elementary Schools Toltec Elementary School
Middle Schools Casa Grande Middle School
High Schools Casa Grande Union High School
School District Casa Grande Union High School District
Others
HOA Fee Include No Fees
Senior Community No
Tax ID 406-03-408
Ownership Fee Simple
Acceptable Financing FannieMae (HomePath), Cash, Conventional, FHA, VA Loan
Horse Property N
Listing Terms FannieMae (HomePath), Cash, Conventional, FHA, VA Loan
Financing FHA
Special Listing Condition Owner/Agent
Read Less Info
Want to know what your home might be worth? Contact us for a FREE valuation!

Our team is ready to help you sell your home for the highest possible price ASAP

Copyright 2024 Arizona Regional Multiple Listing Service, Inc. All rights reserved.
Bought with HomeSmart Success

"My job is to find and attract mastery-based agents to the office, protect the culture, and make sure everyone is happy! "






