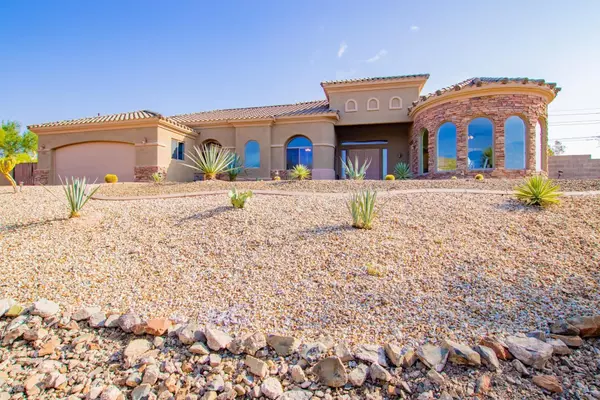$695,000
$695,000
For more information regarding the value of a property, please contact us for a free consultation.
4 Beds
2.5 Baths
2,987 SqFt
SOLD DATE : 11/06/2020
Key Details
Sold Price $695,000
Property Type Single Family Home
Sub Type Single Family - Detached
Listing Status Sold
Purchase Type For Sale
Square Footage 2,987 sqft
Price per Sqft $232
Subdivision Provided In Escrow
MLS Listing ID 6135849
Sold Date 11/06/20
Style Santa Barbara/Tuscan
Bedrooms 4
HOA Y/N No
Originating Board Arizona Regional Multiple Listing Service (ARMLS)
Year Built 2004
Annual Tax Amount $4,746
Tax Year 2019
Lot Size 1.094 Acres
Acres 1.09
Property Description
Nestled in the private, scenic Desert Hills area, this custom, well-maintained estate is ready for its new owners. Situated N/S facing on over an acre with no HOA, this split-floor plan home features 4 bedrooms + home office/bonus room with closet and 2.5 bathrooms. Interior upgrades include granite countertops, stainless appliances, solid-core doors, neutral tile flooring, wet bar, 12' soffited ceilings, and numerous oversized windows with views. A desirable open-concept layout provides great flow for entertaining and every day living. The incredible backyard features a large pool and spa with a boulder water feature, an extended covered patio, newly installed pavers & turf, two RV gates, and plenty of additional useable land. Four-plus car garage with an air-conditioned dog/spare room.
Location
State AZ
County Maricopa
Community Provided In Escrow
Direction North on 7th St for three miles, West on Desert Hills Dr to 7th St (first right), then West (first left) to property. Located at the end of the street on the South.
Rooms
Other Rooms Great Room
Master Bedroom Split
Den/Bedroom Plus 5
Separate Den/Office Y
Interior
Interior Features Breakfast Bar, 9+ Flat Ceilings, Furnished(See Rmrks), No Interior Steps, Wet Bar, Kitchen Island, Pantry, Double Vanity, Full Bth Master Bdrm, Separate Shwr & Tub, Tub with Jets, High Speed Internet, Granite Counters
Heating Electric
Cooling Refrigeration, Programmable Thmstat, Wall/Window Unit(s), Ceiling Fan(s)
Flooring Carpet, Tile
Fireplaces Type 1 Fireplace, Family Room, Gas
Fireplace Yes
Window Features Double Pane Windows
SPA Private
Exterior
Exterior Feature Other, Covered Patio(s), Patio, Private Street(s)
Parking Features Dir Entry frm Garage, Extnded Lngth Garage, RV Gate, Tandem, RV Access/Parking
Garage Spaces 4.0
Garage Description 4.0
Fence Block
Pool Private
Landscape Description Irrigation Back
Utilities Available Propane
Amenities Available None
View Mountain(s)
Roof Type Tile,Foam
Private Pool Yes
Building
Lot Description Desert Back, Desert Front, Synthetic Grass Back, Irrigation Back
Story 1
Builder Name Unknown
Sewer Septic in & Cnctd
Water Shared Well
Architectural Style Santa Barbara/Tuscan
Structure Type Other,Covered Patio(s),Patio,Private Street(s)
New Construction No
Schools
Elementary Schools Desert Mountain School
Middle Schools Desert Mountain School
High Schools Barry Goldwater High School
School District Deer Valley Unified District
Others
HOA Fee Include No Fees
Senior Community No
Tax ID 211-73-116-A
Ownership Fee Simple
Acceptable Financing Cash, Conventional, VA Loan
Horse Property N
Listing Terms Cash, Conventional, VA Loan
Financing Conventional
Read Less Info
Want to know what your home might be worth? Contact us for a FREE valuation!

Our team is ready to help you sell your home for the highest possible price ASAP

Copyright 2024 Arizona Regional Multiple Listing Service, Inc. All rights reserved.
Bought with Zoom Realty
"My job is to find and attract mastery-based agents to the office, protect the culture, and make sure everyone is happy! "






