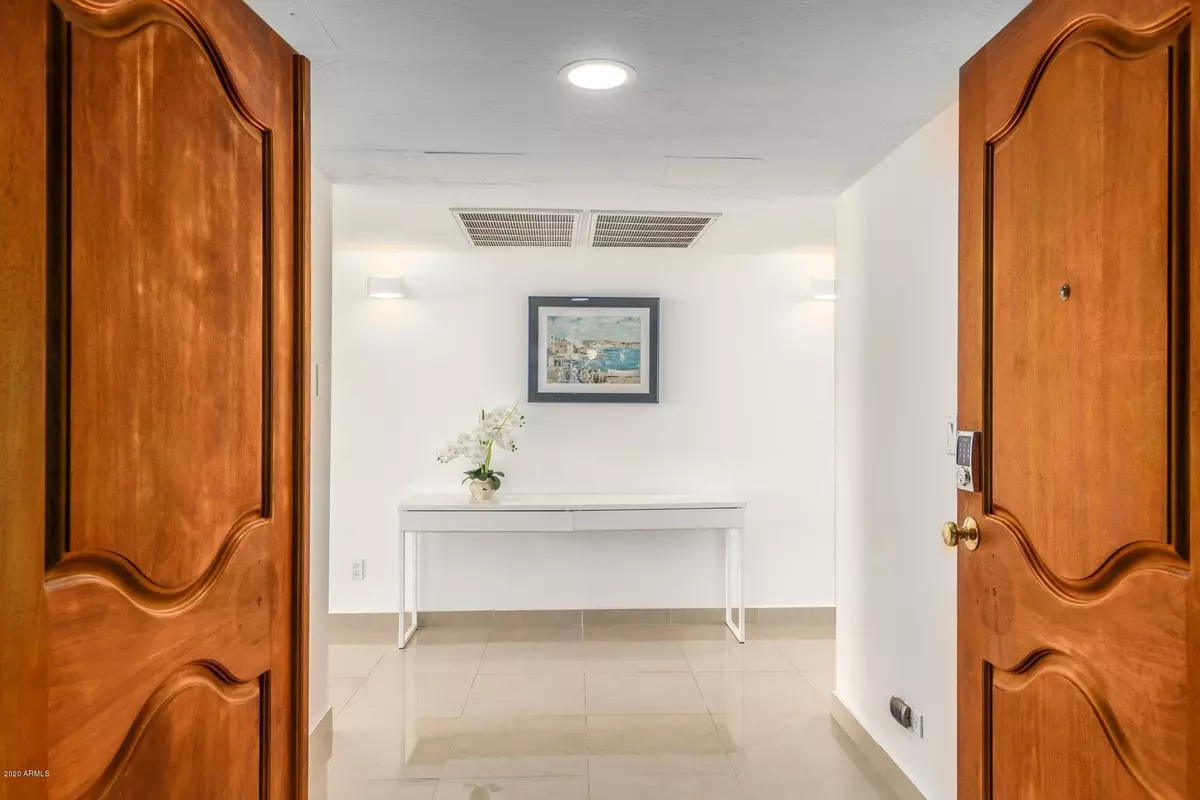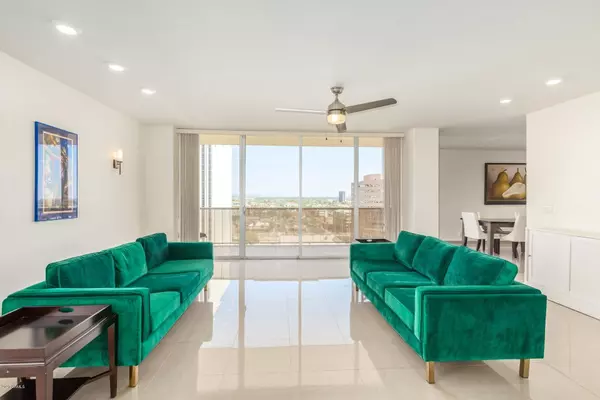$570,000
$575,000
0.9%For more information regarding the value of a property, please contact us for a free consultation.
3 Beds
3 Baths
2,707 SqFt
SOLD DATE : 12/04/2020
Key Details
Sold Price $570,000
Property Type Condo
Sub Type Apartment Style/Flat
Listing Status Sold
Purchase Type For Sale
Square Footage 2,707 sqft
Price per Sqft $210
Subdivision Executive Towers
MLS Listing ID 6136906
Sold Date 12/04/20
Style Contemporary
Bedrooms 3
HOA Fees $1,940/mo
HOA Y/N Yes
Originating Board Arizona Regional Multiple Listing Service (ARMLS)
Year Built 1964
Annual Tax Amount $4,062
Tax Year 2020
Lot Size 3,353 Sqft
Acres 0.08
Property Description
FABULOUS REMODEL OF 2 END UNITS TOGETHER converted into one palatial and spacious residential Suite. Located on the 12th floor WITH INCREDIBLE VIEWS OF CITY AND MOUNTAINS in HISTORICALLY RECOGNIZED, Mid Century Modern EXECUTIVE TOWERS is exquisitely redone & MOVE-IN READY! North, East and South Panoramic Views off 5 BALCONIES. Come in through the Double entry door with keyless entry lock & wireless camera/ doorbell system. The updated interior boasts gorgeous tile throughout, new Dunn Edwards Interior Paint on Smooth Walls, Floor to Ceiling Windows with rolled out shield, 9 Foot FLAT Ceilings, Recessed LED Lighting throughout, a New Electrical Panel, 4'' Baseboards. The expansive GREAT ROOM opens to the modern kitchen and ample dining room and flows perfect to the media room, surrounded by floor to ceiling windows and balconies, perfect for entertaining. State of the Art Kitchen includes a stainless sink with Goose Neck Faucet, Thomasville Cabinets with dovetail joints at drawers and soft close doors, trash and recycling cabinet and abundant storage, walk in pantry with floor to ceiling shelving, honed quarts countertops, metal overlay backsplash, Thermador built in refrigerator and freezer column, Bosch dishwasher, 30" LG induction stove and convection oven and high-end Cavalier exhaust hood. New built in Samsung microwave/convection oven, new RO system, new plumbing and new fixtures complete this Chef's Kitchen.
On the north side you'll find the sizeable Master Quarter with it's own private balcony and new roll shades provide privacy and rest. The private Master Bath provides double sink, Marble Counters, new fixtures with built in Bluetooth speaker built in the exhaust and an easy-care Tile Floor. The spacious master closet includes a built in safe.
On the other side you'll find 2 Large Bedrooms with Stunning City Views off their own PRIVATE BALCONIES and generous walk-in closets. One of the bedrooms has its own private in-suite bathroom. An additional bathroom is featured with easy access for guest and household members alike.
This Unit includes 2 COVERED & GATED PARKING SPOT & 2 STORAGE AREA. The Executive Towers offers an HOA that covers security with 24-hour concierge, all Utilities (including the A/C), a heated sparkling pool with hot tub, outdoor BBQ, workout room, & a community center and meeting place with kitchen. Remodeled Hallways, a Well-Equipped laundry facility downstairs. HOA fee covers EVERYTHING: electricity, water, building insurance, 24-hour security, pool and outdoor maintenance, A/C, etc. Since this is a Historically Recognized building, you get the benefit of reduced property taxes.
LIGHT RAIL access right out the front door and walking distance to shopping and dining, Herd Museum, Phoenix Art Museum, St Joseph Hospital and the new Creighton School of Medicine. Downtown Phoenix with all the restaurants and exciting venues are just a short distance away. Come live your best life in your very own luxury retreat.
Location
State AZ
County Maricopa
Community Executive Towers
Direction From Indian School and Central Ave, South on Central. W on Clarendon to 2nd Ave.
Rooms
Other Rooms ExerciseSauna Room, Great Room, Media Room, Family Room
Master Bedroom Split
Den/Bedroom Plus 3
Ensuite Laundry Engy Star (See Rmks), None
Separate Den/Office N
Interior
Interior Features 9+ Flat Ceilings, Drink Wtr Filter Sys, No Interior Steps, Roller Shields, Kitchen Island, Pantry, Double Vanity, Full Bth Master Bdrm, Separate Shwr & Tub, High Speed Internet
Laundry Location Engy Star (See Rmks),None
Heating Electric
Cooling Refrigeration
Flooring Stone
Fireplaces Number No Fireplace
Fireplaces Type None
Fireplace No
SPA Private
Laundry Engy Star (See Rmks), None
Exterior
Exterior Feature Balcony, Gazebo/Ramada, Storage
Garage Addtn'l Purchasable, Separate Strge Area, Assigned, Gated
Garage Spaces 2.0
Garage Description 2.0
Fence Block
Pool Private
Community Features Gated Community, Community Spa Htd, Community Spa, Community Pool Htd, Community Pool, Near Light Rail Stop, Historic District, Community Media Room, Community Laundry, Guarded Entry, Concierge, Tennis Court(s), Biking/Walking Path, Clubhouse, Fitness Center
Utilities Available Oth Elec (See Rmrks)
Amenities Available Management
Waterfront No
View City Lights, Mountain(s)
Roof Type Built-Up
Accessibility Accessible Hallway(s)
Parking Type Addtn'l Purchasable, Separate Strge Area, Assigned, Gated
Private Pool Yes
Building
Story 22
Builder Name Unknown
Sewer Public Sewer
Water City Water
Architectural Style Contemporary
Structure Type Balcony,Gazebo/Ramada,Storage
Schools
Elementary Schools Osborn Middle School
Middle Schools Clarendon School
High Schools Central High School
School District Phoenix Union High School District
Others
HOA Name Executive Towers Ass
HOA Fee Include Roof Repair,Insurance,Sewer,Pest Control,Electricity,Cable TV,Maintenance Grounds,Street Maint,Front Yard Maint,Air Cond/Heating,Trash,Water,Roof Replacement,Maintenance Exterior
Senior Community No
Tax ID 118-27-113-D
Ownership Condominium
Acceptable Financing Cash, Conventional
Horse Property N
Listing Terms Cash, Conventional
Financing Cash
Special Listing Condition Owner/Agent
Read Less Info
Want to know what your home might be worth? Contact us for a FREE valuation!

Our team is ready to help you sell your home for the highest possible price ASAP

Copyright 2024 Arizona Regional Multiple Listing Service, Inc. All rights reserved.
Bought with Realty ONE Group

"My job is to find and attract mastery-based agents to the office, protect the culture, and make sure everyone is happy! "






