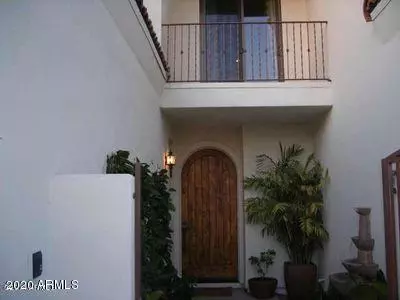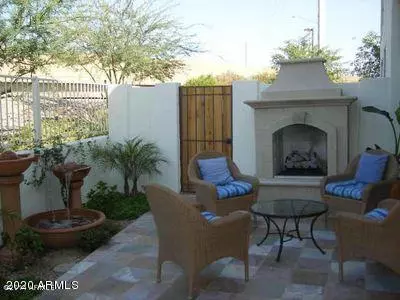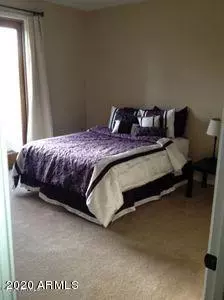$369,000
$389,500
5.3%For more information regarding the value of a property, please contact us for a free consultation.
3 Beds
2.5 Baths
1,942 SqFt
SOLD DATE : 02/12/2021
Key Details
Sold Price $369,000
Property Type Townhouse
Sub Type Townhouse
Listing Status Sold
Purchase Type For Sale
Square Footage 1,942 sqft
Price per Sqft $190
Subdivision 1800 Ocotillo Condominiums
MLS Listing ID 6144776
Sold Date 02/12/21
Style Santa Barbara/Tuscan
Bedrooms 3
HOA Fees $305/mo
HOA Y/N Yes
Originating Board Arizona Regional Multiple Listing Service (ARMLS)
Year Built 2005
Annual Tax Amount $3,428
Tax Year 2020
Lot Size 1,324 Sqft
Acres 0.03
Property Sub-Type Townhouse
Property Description
LUXURY SANTA BARBARA STYLED TOWNHOUSE IN HIGH DEMAND N CENTRAL. PERFECT LOCATION, CONVENIENT TO DOWNTOWN , THE BILTMORE AND FREEWAY. PREMIUM LOT IN THIS GATED COMMUNITY HAS VIEWS OF PIESTEWAS PEAK. ENTER UNIT THRU COURTYARD. INSIDE, YOU WILL FIND A STUNNING 2 STORY LR, 20'' STONE-LOOK TILE ON A DIAGONAL AND CUSTOM PAINT. KITCHEN HAS 42'' UPPER CABS, GRANITE COUNTERS, STONE BACK SPLASH & SS APPL. MBR DWN W/ACCESS TO SLATE PATIO IN REAR YARD W/ GAS FP. MA BA HAS JETTED TUB. SEP SHOWER & CUSTOM CL WITH BUILT-INS 2 BRS UPSTAIRS BOTH WITH PRIVATE BALCONIES. WALK IN CLOSETS. FR/LOFT OVERLOOKS LR. BOTH TRANE A/C UNITS REPLACED IN 2019. HOT WATER HEATER REPLACED 2020. ''AGENT RELATED TO SELLER''
Location
State AZ
County Maricopa
Community 1800 Ocotillo Condominiums
Direction S ON 16TH ST TO OCOTILLO TO GATE ON LEFT (SEE REALTOR REMARKS FOR GATE CODE)
Rooms
Other Rooms Loft, Family Room
Master Bedroom Split
Den/Bedroom Plus 4
Separate Den/Office N
Interior
Interior Features Master Downstairs, Walk-In Closet(s), Vaulted Ceiling(s), Double Vanity, Full Bth Master Bdrm, Separate Shwr & Tub, Tub with Jets
Heating Electric
Cooling Refrigeration, Ceiling Fan(s)
Flooring Carpet, Tile
Fireplaces Type Exterior Fireplace, Free Standing, Gas
Fireplace Yes
SPA None
Laundry 220 V Dryer Hookup, Dryer Included, Inside, Washer Included
Exterior
Exterior Feature Patio, Private Street(s)
Parking Features Electric Door Opener
Garage Spaces 2.0
Garage Description 2.0
Fence Block, Wrought Iron
Pool Community, Heated, None
Community Features Pool Htd, Gated Community
Utilities Available SRP
Amenities Available Management, Rental OK (See Rmks)
View Mountain(s)
Roof Type Tile
Building
Lot Description Sprinklers In Rear, Sprinklers In Front
Story 2
Builder Name CRAFTSMAN
Sewer Public Sewer
Water City Water
Architectural Style Santa Barbara/Tuscan
Structure Type Patio, Private Street(s)
New Construction No
Schools
Elementary Schools Madison Heights Elementary School
Middle Schools Madison Heights Elementary School
High Schools North High School
School District Phoenix Union High School District
Others
HOA Name Ogden & Company
HOA Fee Include Water, Common Area Maint, Blanket Ins Policy, Exterior Mnt of Unit, Garbage Collection, Street Maint
Senior Community No
Tax ID 164-34-212
Ownership Fee Simple
Acceptable Financing Cash, Conventional
Horse Property N
Listing Terms Cash, Conventional
Financing Conventional
Read Less Info
Want to know what your home might be worth? Contact us for a FREE valuation!

Our team is ready to help you sell your home for the highest possible price ASAP

Copyright 2025 Arizona Regional Multiple Listing Service, Inc. All rights reserved.
Bought with Non-MLS Office
"My job is to find and attract mastery-based agents to the office, protect the culture, and make sure everyone is happy! "






