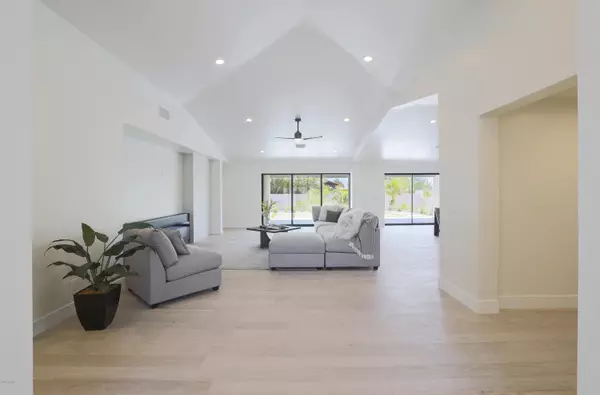$2,155,000
$2,195,000
1.8%For more information regarding the value of a property, please contact us for a free consultation.
5 Beds
5.5 Baths
5,212 SqFt
SOLD DATE : 01/05/2021
Key Details
Sold Price $2,155,000
Property Type Single Family Home
Sub Type Single Family - Detached
Listing Status Sold
Purchase Type For Sale
Square Footage 5,212 sqft
Price per Sqft $413
Subdivision Palo Verde Foothills Estates Unit 2
MLS Listing ID 6100632
Sold Date 01/05/21
Style Other (See Remarks)
Bedrooms 5
HOA Y/N No
Originating Board Arizona Regional Multiple Listing Service (ARMLS)
Year Built 1980
Annual Tax Amount $10,527
Tax Year 2019
Lot Size 1.044 Acres
Acres 1.04
Property Description
Back from SOLD - New Roof Underlayment with Lifetime Warranty! Buyers situation change equals Dream opportunity for you to own a Fully Renovated Acre + Property Complete with a Full Guest Casita and garage parking for 6 cars in Paradise Valley! Beautifully reimagined by Architect Jason Steele of Aperture Design, this California Mediterranean style home is a sight for sore eyes in this market full of dated homes or look-alike rehabs. The main home consists of grand open spaces perfect for entertaining and 4 full bedrooms each with en suite baths. The kitchen steals the show with custom designer cabinetry, marbled quartz, 48' Wolf Range and a huge butlers pantry with all the extras you deserve. Your guests will feel like royalty staying in the detached Casita that's fully appointed with it's own complete kitchen, dining, laundry, separate bedroom and over sized double tandem RV or Boat garage. This could also be a great rental or multi generational living situation. Huge yard with sparking pool & spa as well as built in gas BBQ & Fire pit features to accompany the over sized patio spaces perfect for enjoying the fresh open air and gorgeous Arizona sunsets. Your search is over, you will not find a better value for a home of this stature in PV.
Location
State AZ
County Maricopa
Community Palo Verde Foothills Estates Unit 2
Direction West on Lincoln Dr. Home is on the south side of Lincoln approx 1/2 mile west of Tatum/Lincoln. **There are 2 driveway entry & exits points
Rooms
Other Rooms Guest Qtrs-Sep Entrn, Great Room
Guest Accommodations 967.0
Master Bedroom Split
Den/Bedroom Plus 5
Ensuite Laundry Wshr/Dry HookUp Only
Separate Den/Office N
Interior
Interior Features Breakfast Bar, No Interior Steps, Vaulted Ceiling(s), Kitchen Island, 2 Master Baths, Double Vanity, Full Bth Master Bdrm, Separate Shwr & Tub
Laundry Location Wshr/Dry HookUp Only
Heating Electric
Cooling Refrigeration, Programmable Thmstat, Ceiling Fan(s)
Flooring Tile, Wood
Fireplaces Type Fire Pit, Family Room
Fireplace Yes
Window Features Double Pane Windows,Low Emissivity Windows
SPA Heated,Private
Laundry Wshr/Dry HookUp Only
Exterior
Exterior Feature Circular Drive, Covered Patio(s), Patio, Built-in Barbecue, Separate Guest House
Garage Dir Entry frm Garage, Electric Door Opener, RV Gate, Tandem, Gated, RV Garage
Garage Spaces 5.0
Garage Description 5.0
Fence Block, Wrought Iron
Pool Private
Utilities Available Propane
Amenities Available None
Waterfront No
View Mountain(s)
Roof Type Tile
Parking Type Dir Entry frm Garage, Electric Door Opener, RV Gate, Tandem, Gated, RV Garage
Private Pool Yes
Building
Lot Description Sprinklers In Rear, Sprinklers In Front, Desert Back, Desert Front, Synthetic Grass Back
Story 1
Builder Name Unknown
Sewer Septic Tank
Water City Water
Architectural Style Other (See Remarks)
Structure Type Circular Drive,Covered Patio(s),Patio,Built-in Barbecue, Separate Guest House
Schools
Elementary Schools Biltmore Preparatory Academy
Middle Schools Biltmore Preparatory Academy
High Schools Camelback High School
School District Phoenix Union High School District
Others
HOA Fee Include No Fees
Senior Community No
Tax ID 164-04-042
Ownership Fee Simple
Acceptable Financing Cash, Conventional, 1031 Exchange
Horse Property N
Listing Terms Cash, Conventional, 1031 Exchange
Financing Conventional
Read Less Info
Want to know what your home might be worth? Contact us for a FREE valuation!

Our team is ready to help you sell your home for the highest possible price ASAP

Copyright 2024 Arizona Regional Multiple Listing Service, Inc. All rights reserved.
Bought with HomeSmart

"My job is to find and attract mastery-based agents to the office, protect the culture, and make sure everyone is happy! "






