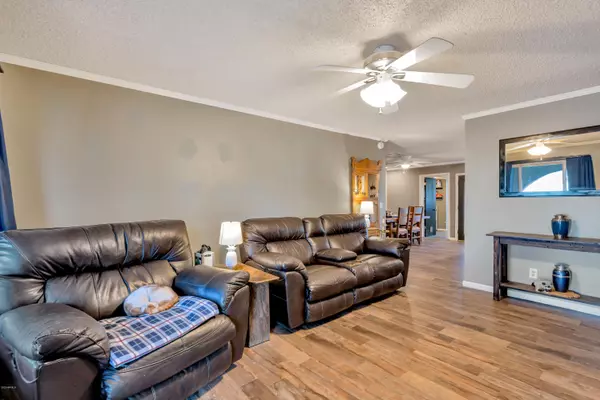$379,900
$379,900
For more information regarding the value of a property, please contact us for a free consultation.
4 Beds
3 Baths
1,621 SqFt
SOLD DATE : 01/08/2021
Key Details
Sold Price $379,900
Property Type Single Family Home
Sub Type Single Family - Detached
Listing Status Sold
Purchase Type For Sale
Square Footage 1,621 sqft
Price per Sqft $234
Subdivision Pepperwood Chandler Unit 3
MLS Listing ID 6152159
Sold Date 01/08/21
Style Spanish
Bedrooms 4
HOA Y/N No
Originating Board Arizona Regional Multiple Listing Service (ARMLS)
Year Built 1983
Annual Tax Amount $1,872
Tax Year 2020
Lot Size 7,579 Sqft
Acres 0.17
Property Description
Beautifully updated multi-generational home, with no HOA, in the heart of Chandler. This corner lot, 4 bedroom, 3 bath home, with a pool will make everyone happy. The kitchen opens up to the southern exposure back yard and pool, as does the in-law suite. Comes with a home warranty through American Home Shield.
Full kitchen remodel, back to the studs, including 19cu SS Frigidaire Professional fridge and matching appliances and farmhouse sink; butcher block island and granite countertops.
Close to restaurants, bars, casinos, shopping and great freeway access(101, 202 & I10).
Did we say no HOA!!
Location
State AZ
County Maricopa
Community Pepperwood Chandler Unit 3
Direction From Chandler Blvd heading West, turn right at Country Club Way, proceed to Galveston and turn right, house is down on your left.
Rooms
Other Rooms Guest Qtrs-Sep Entrn
Den/Bedroom Plus 4
Ensuite Laundry Wshr/Dry HookUp Only
Separate Den/Office N
Interior
Interior Features Breakfast Bar, Kitchen Island, 2 Master Baths, 3/4 Bath Master Bdrm, Smart Home, Granite Counters
Laundry Location Wshr/Dry HookUp Only
Heating ENERGY STAR Qualified Equipment
Cooling Refrigeration, Evaporative Cooling, Ceiling Fan(s), ENERGY STAR Qualified Equipment
Flooring Tile
Fireplaces Type 1 Fireplace
Fireplace Yes
SPA None
Laundry Wshr/Dry HookUp Only
Exterior
Exterior Feature Covered Patio(s), Patio
Garage Electric Door Opener, RV Gate
Garage Spaces 2.0
Garage Description 2.0
Fence Block
Pool Diving Pool, Private
Utilities Available SRP
Amenities Available None
Waterfront No
Roof Type Composition
Parking Type Electric Door Opener, RV Gate
Private Pool Yes
Building
Lot Description Corner Lot, Gravel/Stone Front, Gravel/Stone Back, Grass Back
Story 1
Builder Name Unknown
Sewer Public Sewer
Water City Water
Architectural Style Spanish
Structure Type Covered Patio(s),Patio
Schools
Elementary Schools Kyrene Traditional Academy - Sureno Campus
Middle Schools Kyrene Aprende Middle School
High Schools Corona Del Sol High School
School District Tempe Union High School District
Others
HOA Fee Include No Fees
Senior Community No
Tax ID 301-64-288
Ownership Fee Simple
Acceptable Financing Cash, Conventional, FHA, VA Loan
Horse Property N
Listing Terms Cash, Conventional, FHA, VA Loan
Financing VA
Read Less Info
Want to know what your home might be worth? Contact us for a FREE valuation!

Our team is ready to help you sell your home for the highest possible price ASAP

Copyright 2024 Arizona Regional Multiple Listing Service, Inc. All rights reserved.
Bought with RE/MAX Alliance Group

"My job is to find and attract mastery-based agents to the office, protect the culture, and make sure everyone is happy! "






