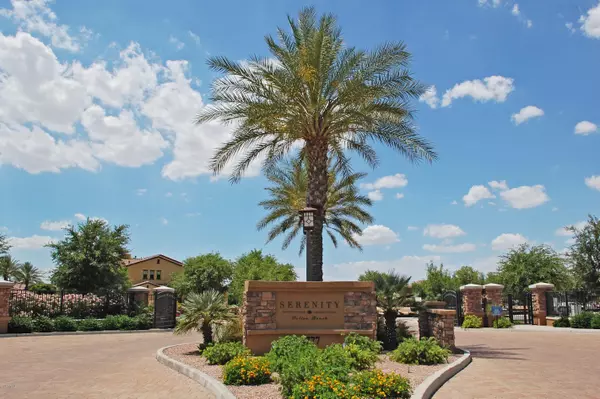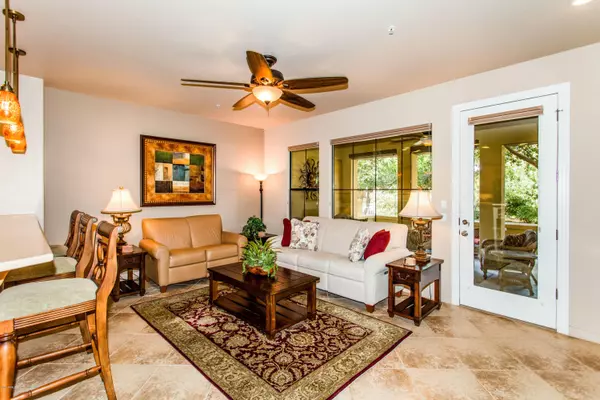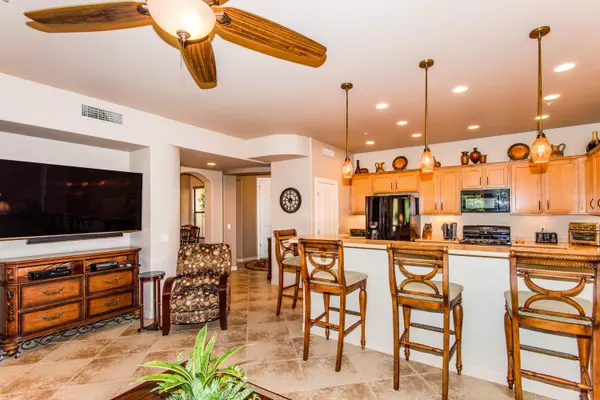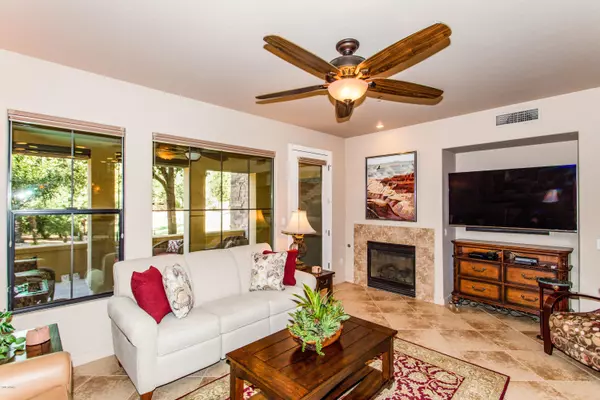$399,900
$399,900
For more information regarding the value of a property, please contact us for a free consultation.
3 Beds
2 Baths
1,721 SqFt
SOLD DATE : 12/03/2020
Key Details
Sold Price $399,900
Property Type Condo
Sub Type Apartment Style/Flat
Listing Status Sold
Purchase Type For Sale
Square Footage 1,721 sqft
Price per Sqft $232
Subdivision Serenity Shores Condominium At Fulton Ranch
MLS Listing ID 6153680
Sold Date 12/03/20
Bedrooms 3
HOA Fees $472/mo
HOA Y/N Yes
Originating Board Arizona Regional Multiple Listing Service (ARMLS)
Year Built 2006
Annual Tax Amount $2,330
Tax Year 2020
Lot Size 2,111 Sqft
Acres 0.05
Property Description
Welcome Home! This 3 bedroom 2 bath desirable main floor unit at Serenity Shores at Fulton Ranch offers a beautiful community with a sparkling pool and hot tub, outdoor grill area that are just steps from the front door, a covered Ramada with plenty of seating and an out door fire place to relax and socialize at, or just sit with a good book. The community also offers a gym to pump yourself up! All residents have the use of the finely appointed clubhouse for private functions. When you're ready to head home, you'll enjoy an open floor plan with a gorgeous large kitchen. This kitchen has all black appliances, Crown Molding cabinets, Slick Corian counter tops, upgraded hanging lights and direct access to garage. The Master Bedroom has a great view overlooking the greenbelt. All bedrooms have 2'' blinds and upgraded ceiling fans. Living room, dining room, and hallway have top down, bottom up honeycomb shades. Both bathrooms have Cultured Marble counter tops,the master bathroom also has cultured marble surrounding the bath tub and shower. Enjoy your days under your covered - tiled back patio, which include sun shade and ceiling fan. Looks Great!! This is a must see!!!
**Furniture is available on a separate bill of sale**
Location
State AZ
County Maricopa
Community Serenity Shores Condominium At Fulton Ranch
Direction Head south on S Alma School Rd. Turn left onto W Chandler Heights Rd. Turn left onto S Pleasant Dr. Turn left onto Restricted road 187ft. Turn right on restricted road, unit will be on the left.
Rooms
Den/Bedroom Plus 4
Separate Den/Office Y
Interior
Interior Features Walk-In Closet(s), Breakfast Bar, Drink Wtr Filter Sys, Pantry, Double Vanity, Full Bth Master Bdrm, Separate Shwr & Tub, High Speed Internet
Heating Natural Gas
Cooling Refrigeration, Ceiling Fan(s)
Flooring Carpet, Tile
Fireplaces Type 1 Fireplace, Living Room, Gas
Fireplace Yes
SPA Community, Heated, None
Laundry Inside
Exterior
Exterior Feature Covered Patio(s), Gazebo/Ramada
Garage Dir Entry frm Garage, Electric Door Opener
Garage Spaces 2.0
Garage Description 2.0
Fence Block
Pool Community, Heated, None
Community Features Biking/Walking Path, Clubhouse, Fitness Center
Utilities Available SRP, SW Gas
Amenities Available Management
Waterfront No
Roof Type Tile
Building
Lot Description Desert Back, Desert Front, Gravel/Stone Back, Grass Back
Story 1
Unit Features Ground Level
Builder Name Cachet Homes
Sewer Public Sewer
Water City Water
Structure Type Covered Patio(s), Gazebo/Ramada
New Construction Yes
Schools
Elementary Schools Kyrene De La Sierra School
Middle Schools Kyrene Altadena Middle School
High Schools Hamilton High School
School District Chandler Unified District
Others
HOA Name Serenity Shores
HOA Fee Include Common Area Maint
Senior Community No
Tax ID 303-47-483
Ownership Condominium
Acceptable Financing Cash, Conventional
Horse Property N
Listing Terms Cash, Conventional
Financing Other
Special Listing Condition FIRPTA may apply
Read Less Info
Want to know what your home might be worth? Contact us for a FREE valuation!

Our team is ready to help you sell your home for the highest possible price ASAP

Copyright 2024 Arizona Regional Multiple Listing Service, Inc. All rights reserved.
Bought with Desert Properties Realty

"My job is to find and attract mastery-based agents to the office, protect the culture, and make sure everyone is happy! "






