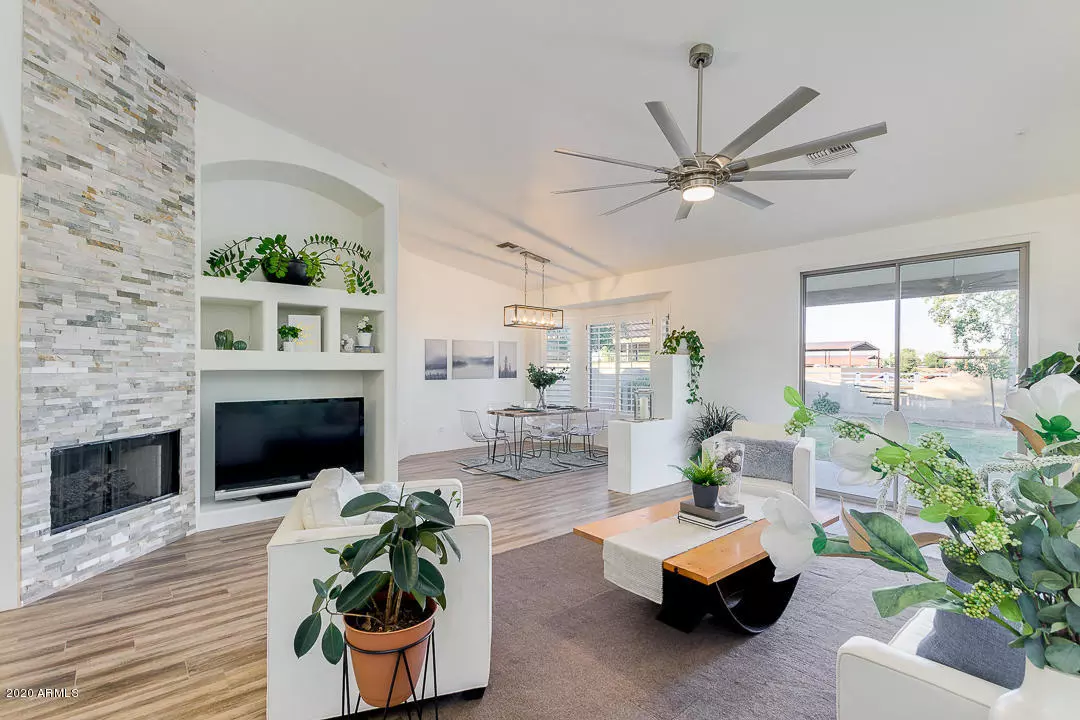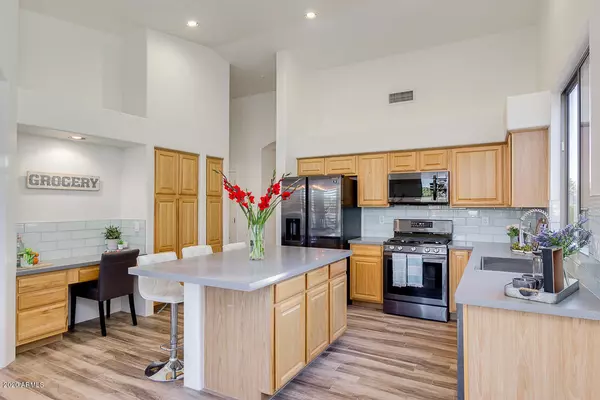$612,500
$587,460
4.3%For more information regarding the value of a property, please contact us for a free consultation.
3 Beds
2 Baths
2,444 SqFt
SOLD DATE : 01/25/2021
Key Details
Sold Price $612,500
Property Type Single Family Home
Sub Type Single Family - Detached
Listing Status Sold
Purchase Type For Sale
Square Footage 2,444 sqft
Price per Sqft $250
Subdivision Vinwood Estates
MLS Listing ID 6164171
Sold Date 01/25/21
Bedrooms 3
HOA Fees $35/ann
HOA Y/N Yes
Originating Board Arizona Regional Multiple Listing Service (ARMLS)
Year Built 1999
Annual Tax Amount $2,476
Tax Year 2020
Lot Size 1.320 Acres
Acres 1.32
Property Description
WELCOME HOME! This beautifully updated 3 bd/2 ba home is set in one of the most charming horse property communities in all of Arizona. Nestled in the quaint, well managed and maintained one-acre + lot community of Vinwood Estates. This thoughtfully laid out single level, split floor plan home has a spacious and inviting feel from the moment you walk in. The central living space flows smoothly between the large great room with high ceilings and a gas fireplace with floor to ceiling stacked stone, through to the dining area and into the updated kitchen and breakfast nook complete with new tile flooring, countertops, appliances, sink/faucet and backsplash. Fresh paint throughout and new lighting fixtures, which accent the home with a sense of contemporary farmhouse, provide a feeling of warm comfort. The large owner's suite has been updated to include a large walk in shower with multiple shower heads and an oversize walk in closet. Complete with two pastures, tack room, stalls and completely fenced pastures with irrigation, this property is move in ready. Close to riding trails, lots of new shops and restaurants, and minutes away from Schnepf Farms and the Queen Creek Olive Mill. This house is a home, once you visit, you'll recognize this is the one you've been waiting for.
Location
State AZ
County Pinal
Community Vinwood Estates
Direction South on Gantzel to Via De Palmas, West to the home.
Rooms
Other Rooms Great Room
Den/Bedroom Plus 3
Ensuite Laundry WshrDry HookUp Only
Separate Den/Office N
Interior
Interior Features Eat-in Kitchen, Breakfast Bar, 9+ Flat Ceilings, No Interior Steps, Vaulted Ceiling(s), Kitchen Island, Pantry, Double Vanity, Full Bth Master Bdrm, Separate Shwr & Tub
Laundry Location WshrDry HookUp Only
Heating Electric
Cooling Refrigeration
Flooring Carpet, Tile
Fireplaces Number 1 Fireplace
Fireplaces Type 1 Fireplace, Family Room, Gas
Fireplace Yes
Window Features Dual Pane
SPA None
Laundry WshrDry HookUp Only
Exterior
Exterior Feature Other, Covered Patio(s), Private Yard
Garage RV Access/Parking
Garage Spaces 3.0
Garage Description 3.0
Fence See Remarks, Other
Pool None
Landscape Description Irrigation Back
Community Features Horse Facility
Amenities Available None
Waterfront No
View Mountain(s)
Roof Type Tile
Parking Type RV Access/Parking
Private Pool No
Building
Lot Description Desert Front, Dirt Back, Grass Front, Grass Back, Irrigation Back
Story 1
Builder Name Custom
Sewer Septic in & Cnctd, Septic Tank
Water Pvt Water Company
Structure Type Other,Covered Patio(s),Private Yard
Schools
Elementary Schools Jack Harmon Elementary School
Middle Schools J. O. Combs Middle School
High Schools Combs High School
School District J. O. Combs Unified School District
Others
HOA Name Heywood Management
HOA Fee Include Other (See Remarks)
Senior Community No
Tax ID 104-53-019
Ownership Fee Simple
Acceptable Financing Conventional
Horse Property Y
Horse Feature Barn, Tack Room
Listing Terms Conventional
Financing VA
Read Less Info
Want to know what your home might be worth? Contact us for a FREE valuation!

Our team is ready to help you sell your home for the highest possible price ASAP

Copyright 2024 Arizona Regional Multiple Listing Service, Inc. All rights reserved.
Bought with HomeSmart

"My job is to find and attract mastery-based agents to the office, protect the culture, and make sure everyone is happy! "






