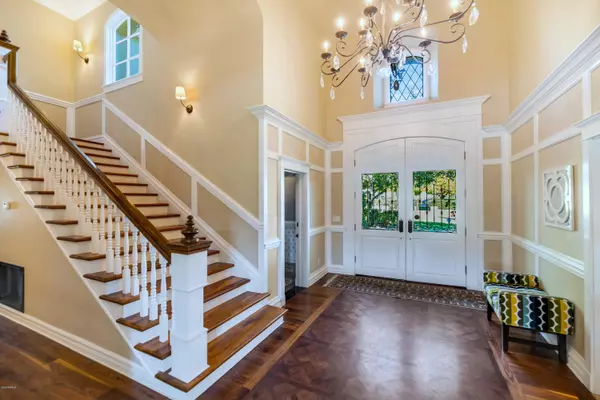$2,992,500
$3,095,000
3.3%For more information regarding the value of a property, please contact us for a free consultation.
5 Beds
4.5 Baths
5,354 SqFt
SOLD DATE : 02/11/2021
Key Details
Sold Price $2,992,500
Property Type Single Family Home
Sub Type Single Family - Detached
Listing Status Sold
Purchase Type For Sale
Square Footage 5,354 sqft
Price per Sqft $558
Subdivision La Maza Villa 2
MLS Listing ID 6169753
Sold Date 02/11/21
Style Other (See Remarks)
Bedrooms 5
HOA Y/N No
Originating Board Arizona Regional Multiple Listing Service (ARMLS)
Year Built 1998
Annual Tax Amount $12,941
Tax Year 2020
Lot Size 0.516 Acres
Acres 0.52
Property Description
Featured in Dream Homes of The SouthWest, this is one of Arcadia's signature properties designed by Candelaria and remodeled by Nance Construction. The classic design has a european feel and quality that is as impressive today as it was when it was built. The meandering front yard with beautiful gardens and a sun filled courtyard leads to a gracious entrance and into a home that exudes elegance, yet is perfectly inviting. The formal spaces are designed for intimate gatherings or large scale entertaining, and the living spaces are designed for comfort. The island kitchen has a french country feel with top of the line fixtures and finishes, and a charming breakfast room, the great room has beautiful built-in cabinetry, and the master suite is pure romance with a balcony that frames breathtak Camelback Mountain views, and it has a lovely master bath. The home's many impressive features include a butler's pantry, wood flooring, custom tile, wainscoting, custom ceiling beams and multiple statement fireplaces. The grounds are stunning with a gorgeous pool, spa, outdoor kitchen, fenced garden and spectacular lush vegetation. An added bonus is the fast charging electric car station in garage. This is a very special home, with a very special address, waiting for another very special family to call it home!
Location
State AZ
County Maricopa
Community La Maza Villa 2
Direction South on Jokake to Exeter. East on Exeter to property on the south side of the street.
Rooms
Other Rooms Family Room
Master Bedroom Split
Den/Bedroom Plus 6
Separate Den/Office Y
Interior
Interior Features Upstairs, Eat-in Kitchen, Breakfast Bar, 9+ Flat Ceilings, Vaulted Ceiling(s), Kitchen Island, Pantry, Double Vanity, Full Bth Master Bdrm, Separate Shwr & Tub, High Speed Internet
Heating Natural Gas
Cooling Refrigeration
Flooring Stone, Wood
Fireplaces Type 3+ Fireplace, Exterior Fireplace, Family Room, Living Room
Fireplace Yes
SPA None
Exterior
Exterior Feature Balcony, Covered Patio(s), Playground, Patio, Private Yard
Garage Side Vehicle Entry
Garage Spaces 2.0
Garage Description 2.0
Fence Block
Pool None
Utilities Available APS, SW Gas
Amenities Available None
Waterfront No
View Mountain(s)
Roof Type Shake
Parking Type Side Vehicle Entry
Private Pool No
Building
Lot Description Corner Lot, Grass Front, Grass Back, Auto Timer H2O Front, Auto Timer H2O Back
Story 2
Builder Name Unknown
Sewer Public Sewer
Water City Water
Architectural Style Other (See Remarks)
Structure Type Balcony,Covered Patio(s),Playground,Patio,Private Yard
Schools
Elementary Schools Hopi Elementary School
Middle Schools Ingleside Middle School
High Schools Arcadia High School
School District Scottsdale Unified District
Others
HOA Fee Include No Fees
Senior Community No
Tax ID 172-44-023
Ownership Fee Simple
Acceptable Financing Cash, Conventional
Horse Property N
Listing Terms Cash, Conventional
Financing Conventional
Read Less Info
Want to know what your home might be worth? Contact us for a FREE valuation!

Our team is ready to help you sell your home for the highest possible price ASAP

Copyright 2024 Arizona Regional Multiple Listing Service, Inc. All rights reserved.
Bought with NORTH&CO.

"My job is to find and attract mastery-based agents to the office, protect the culture, and make sure everyone is happy! "






