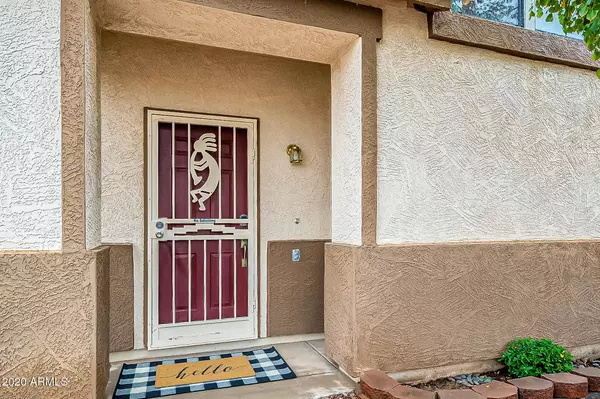$283,000
$275,000
2.9%For more information regarding the value of a property, please contact us for a free consultation.
3 Beds
2.5 Baths
2,180 SqFt
SOLD DATE : 02/04/2021
Key Details
Sold Price $283,000
Property Type Single Family Home
Sub Type Single Family - Detached
Listing Status Sold
Purchase Type For Sale
Square Footage 2,180 sqft
Price per Sqft $129
Subdivision Arizona Brisas Phase 3
MLS Listing ID 6170138
Sold Date 02/04/21
Style Santa Barbara/Tuscan
Bedrooms 3
HOA Y/N No
Originating Board Arizona Regional Multiple Listing Service (ARMLS)
Year Built 2001
Annual Tax Amount $951
Tax Year 2020
Lot Size 5,000 Sqft
Acres 0.11
Property Description
Just wait until you see this PERFECT move in ready home w/ a NEW roof as of 2019!! Not only does this home have the perfect bones, but she has the looks as well! Plus No HOA! Walk into an oversized great room. overlooked by the Kitchen with a large island, HUGE laundry room lined with shelving perfectly spaced to double as a giant walk in pantry! Plus, save THOUSANDS on Washer and Dryer to convey! Upstairs you are greeted with a loft, a superb extra large Master Suite big enough for a sitting area, your king size bed, & an extra long closest. This floorplan is coupled with two large guest bedrooms that truly takes such advantage of every square foot to maximize the space & make this home feel larger than it already is! Perfect location to WALK to school and the park! This is a must see!
Location
State AZ
County Maricopa
Community Arizona Brisas Phase 3
Direction Head West on Cactus from El Mirage Rd, follow all the way down until it ends, Turn Left, then your 2nd right onto Columine. immediate L on 117th, R on Larkspur, L on 116th, R on Scotts, home on the L
Rooms
Other Rooms Loft, Great Room
Master Bedroom Upstairs
Den/Bedroom Plus 4
Separate Den/Office N
Interior
Interior Features Upstairs, Eat-in Kitchen, Kitchen Island, Double Vanity, Full Bth Master Bdrm, Separate Shwr & Tub, High Speed Internet
Heating Electric
Cooling Refrigeration
Flooring Carpet, Tile
Fireplaces Number No Fireplace
Fireplaces Type None
Fireplace No
Window Features Double Pane Windows
SPA None
Exterior
Exterior Feature Covered Patio(s), Patio, Private Yard
Garage Dir Entry frm Garage, Electric Door Opener
Garage Spaces 2.0
Carport Spaces 2
Garage Description 2.0
Fence Block
Pool None
Community Features Playground, Biking/Walking Path
Utilities Available APS
Amenities Available None
Waterfront No
Roof Type Composition
Parking Type Dir Entry frm Garage, Electric Door Opener
Private Pool No
Building
Lot Description Desert Front, Gravel/Stone Front, Gravel/Stone Back, Grass Back
Story 2
Builder Name KB Homes
Sewer Public Sewer
Water City Water
Architectural Style Santa Barbara/Tuscan
Structure Type Covered Patio(s),Patio,Private Yard
Schools
Elementary Schools Riverview School
Middle Schools Riverview School
High Schools Dysart High School
School District Dysart Unified District
Others
HOA Fee Include No Fees
Senior Community No
Tax ID 509-06-700
Ownership Fee Simple
Acceptable Financing Cash, Conventional, FHA, VA Loan
Horse Property N
Listing Terms Cash, Conventional, FHA, VA Loan
Financing VA
Read Less Info
Want to know what your home might be worth? Contact us for a FREE valuation!

Our team is ready to help you sell your home for the highest possible price ASAP

Copyright 2024 Arizona Regional Multiple Listing Service, Inc. All rights reserved.
Bought with A.Z. & Associates

"My job is to find and attract mastery-based agents to the office, protect the culture, and make sure everyone is happy! "






