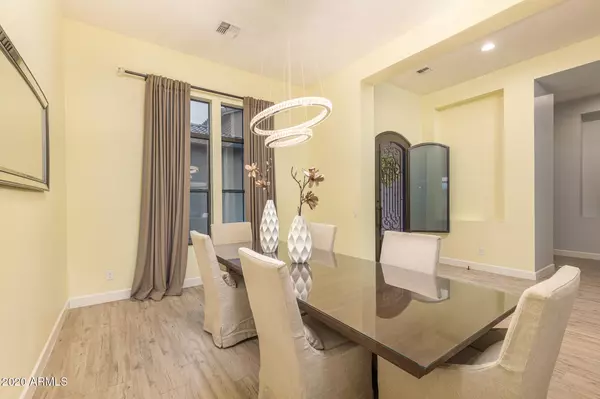$1,142,000
$1,145,000
0.3%For more information regarding the value of a property, please contact us for a free consultation.
5 Beds
4.5 Baths
4,835 SqFt
SOLD DATE : 03/10/2021
Key Details
Sold Price $1,142,000
Property Type Single Family Home
Sub Type Single Family - Detached
Listing Status Sold
Purchase Type For Sale
Square Footage 4,835 sqft
Price per Sqft $236
Subdivision Calliandra Estates
MLS Listing ID 6175661
Sold Date 03/10/21
Style Spanish
Bedrooms 5
HOA Fees $218/qua
HOA Y/N Yes
Originating Board Arizona Regional Multiple Listing Service (ARMLS)
Year Built 2017
Annual Tax Amount $5,581
Tax Year 2020
Lot Size 0.341 Acres
Acres 0.34
Property Description
72 hour home sale! Inquire now! Welcome to the fabulous Calliandra Estates subdivision of Gilbert. This rare and exceptional 5bd/4.5ba semi-custom Toll Brothers home was built to provide comfortable and luxurious living in one of Arizona's most sought after zip codes. Just shy of 5,000sqft, this home is spacious, open and airy featuring the Aracena floorplan (avail in photos tab) which includes an office/den, 3 bedrooms on the main level and 2 down in the basement, bonus room, game room, formal dining and eat-in kitchen with breakfast nook. Chef's kitchen featuring 12' ceilings, upgraded cabinets, Quartz countertops, Kitchen-Aid GAS range, double ovens, built-in refrigerator and plenty of space to entertain! Additional features include: (CONTD) Additional features include: pre wired surround sound, 3-car epoxy garage with built-in cabinets, water softener and ro system, and N/S facing with a blank canvas in the back to create the backyard oasis of your dreams. This is truly a must see home that won't last long!
Location
State AZ
County Maricopa
Community Calliandra Estates
Direction Head south on S Val Vista Dr, Left onto East Riggs Road, Left at S Adora Blvd, Left onto E Haymore St, Left onto S Penrose Dr, S Penrose Dr becomes E Ravenswood Dr. Property will be on the left.
Rooms
Other Rooms Great Room, Family Room, BonusGame Room
Basement Finished, Full
Master Bedroom Split
Den/Bedroom Plus 7
Separate Den/Office Y
Interior
Interior Features Upstairs, Eat-in Kitchen, Breakfast Bar, 9+ Flat Ceilings, Kitchen Island, Pantry, Double Vanity, Full Bth Master Bdrm, Separate Shwr & Tub, High Speed Internet, Granite Counters
Heating Natural Gas, See Remarks
Cooling Refrigeration, Programmable Thmstat, Ceiling Fan(s)
Flooring Carpet, Tile, Other
Fireplaces Type 1 Fireplace, Living Room, Gas
Fireplace Yes
Window Features Double Pane Windows,Low Emissivity Windows
SPA None
Exterior
Exterior Feature Covered Patio(s), Patio, Private Street(s)
Garage Attch'd Gar Cabinets, Dir Entry frm Garage, Electric Door Opener, Extnded Lngth Garage
Garage Spaces 3.0
Garage Description 3.0
Fence Block
Pool None
Community Features Gated Community, Playground, Biking/Walking Path, Clubhouse
Utilities Available SRP, SW Gas
Amenities Available Management, VA Approved Prjct
Waterfront No
View Mountain(s)
Roof Type Tile
Parking Type Attch'd Gar Cabinets, Dir Entry frm Garage, Electric Door Opener, Extnded Lngth Garage
Private Pool No
Building
Lot Description Sprinklers In Rear, Sprinklers In Front, Desert Front, Gravel/Stone Back, Synthetic Grass Frnt, Auto Timer H2O Front, Auto Timer H2O Back
Story 1
Builder Name Toll Brothers
Sewer Sewer in & Cnctd, Public Sewer
Water City Water
Architectural Style Spanish
Structure Type Covered Patio(s),Patio,Private Street(s)
Schools
Elementary Schools Patterson Elementary School - Gilbert
Middle Schools Willie & Coy Payne Jr. High
High Schools Basha High School
School District Chandler Unified District
Others
HOA Name CALLIANDRA ESTATES H
HOA Fee Include Maintenance Grounds,Street Maint
Senior Community No
Tax ID 304-90-858
Ownership Fee Simple
Acceptable Financing Cash, Conventional, FHA, VA Loan
Horse Property N
Listing Terms Cash, Conventional, FHA, VA Loan
Financing Conventional
Read Less Info
Want to know what your home might be worth? Contact us for a FREE valuation!

Our team is ready to help you sell your home for the highest possible price ASAP

Copyright 2024 Arizona Regional Multiple Listing Service, Inc. All rights reserved.
Bought with RE/MAX Alliance Group

"My job is to find and attract mastery-based agents to the office, protect the culture, and make sure everyone is happy! "






