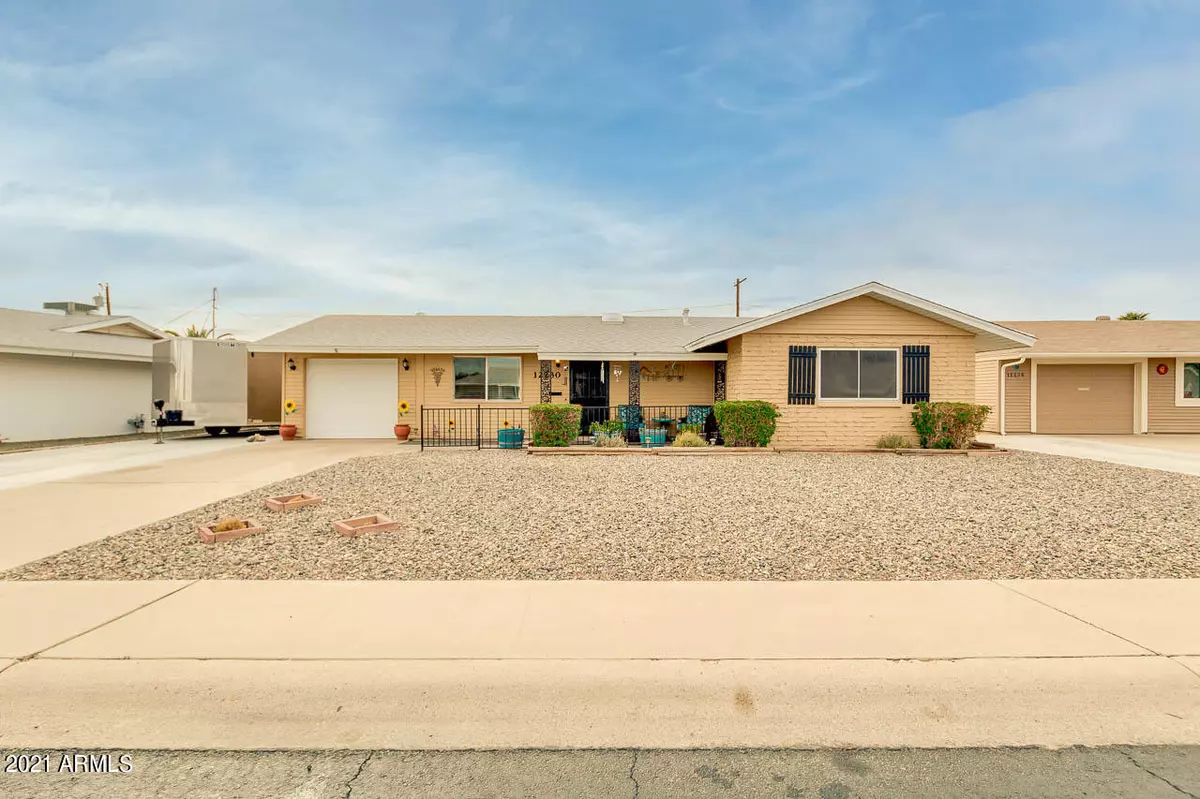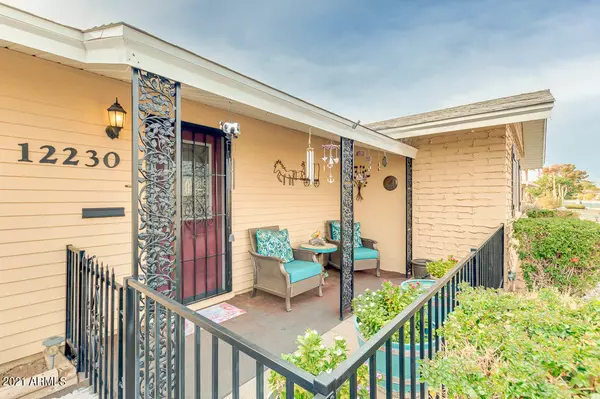$230,000
$239,000
3.8%For more information regarding the value of a property, please contact us for a free consultation.
2 Beds
2 Baths
1,287 SqFt
SOLD DATE : 02/17/2021
Key Details
Sold Price $230,000
Property Type Single Family Home
Sub Type Single Family - Detached
Listing Status Sold
Purchase Type For Sale
Square Footage 1,287 sqft
Price per Sqft $178
Subdivision Newlife 1 Lots 352-555 & Tr D
MLS Listing ID 6178066
Sold Date 02/17/21
Style Ranch
Bedrooms 2
HOA Y/N No
Originating Board Arizona Regional Multiple Listing Service (ARMLS)
Year Built 1960
Annual Tax Amount $596
Tax Year 2020
Lot Size 6,975 Sqft
Acres 0.16
Property Description
If you love great curb appeal in a quiet community then this home is for you! This cozy 2 bedroom, 2 bath home has a 1 car-garage and an additional 3 paved parking spaces. Well cared for smoke free custom Sun City property boasts an open concept of dining/living areas with neutral paint, ceiling fans and title throughout. The updated kitchen is equipped with recessed lighting, built-in microwave, farmhouse sink, soft close cabinets and granite counter tops. With 2 spacious bedrooms both with walk-in closets gives you plenty of storage all through the house. The master bedroom has a full bath with french doors that lead to 400+ SqFt extended covered patio and a fire pit. This fully fenced low maintenance landscaped backyard is perfect for spending relaxing year-round afternoons and evenings with family and friends. Property also features a new roof with added skylight, 3 whirlybirds and 2 air intakes for energy efficiency done in 2017. Newer HVAC and furnace replaced in 2016. Updated dual pane low E windows, fresh exterior paint done in 2020, new baseboards, crown molding, inside laundry room and a step in shower. Come experience everything Sun City has to offer from championship golf courses, club houses, recreation centers, sports arenas, shopping and dining all just minutes away.
Location
State AZ
County Maricopa
Community Newlife 1 Lots 352-555 & Tr D
Direction 111TH AVE/CHERRY HILLS Directions: 111TH AVE SOUTH OF GRAND TO CHERRY HILLS, EAST TO PROPERTY.
Rooms
Other Rooms Great Room, Family Room
Den/Bedroom Plus 2
Separate Den/Office N
Interior
Interior Features Pantry, Full Bth Master Bdrm
Heating Natural Gas
Cooling Refrigeration, Ceiling Fan(s)
Flooring Tile
Fireplaces Number No Fireplace
Fireplaces Type None
Fireplace No
Window Features Skylight(s)
SPA None
Exterior
Exterior Feature Patio, Storage
Garage Electric Door Opener
Garage Spaces 1.0
Garage Description 1.0
Fence Chain Link
Pool None
Community Features Community Spa Htd, Community Pool Htd
Utilities Available APS, SW Gas
Amenities Available Other
Roof Type Composition
Private Pool No
Building
Lot Description Desert Back, Desert Front
Story 1
Builder Name Del Webb
Sewer Public Sewer
Water Pvt Water Company
Architectural Style Ranch
Structure Type Patio,Storage
New Construction No
Schools
Elementary Schools Adult
Middle Schools Adult
High Schools Adult
School District Out Of Area
Others
HOA Fee Include No Fees
Senior Community Yes
Tax ID 200-87-098
Ownership Fee Simple
Acceptable Financing Cash, Conventional, FHA, VA Loan
Horse Property N
Listing Terms Cash, Conventional, FHA, VA Loan
Financing FHA
Special Listing Condition Age Restricted (See Remarks)
Read Less Info
Want to know what your home might be worth? Contact us for a FREE valuation!

Our team is ready to help you sell your home for the highest possible price ASAP

Copyright 2024 Arizona Regional Multiple Listing Service, Inc. All rights reserved.
Bought with Platinum Living Realty

"My job is to find and attract mastery-based agents to the office, protect the culture, and make sure everyone is happy! "






