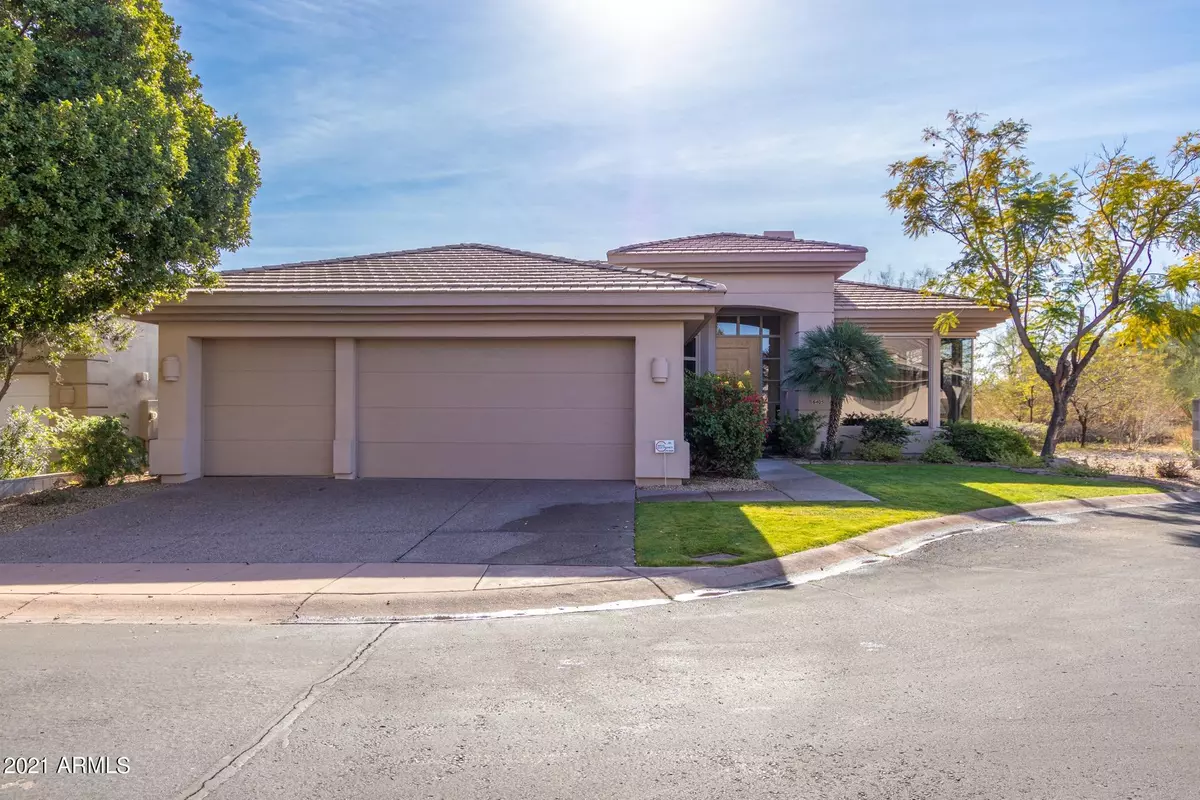$960,000
$1,050,000
8.6%For more information regarding the value of a property, please contact us for a free consultation.
2 Beds
2 Baths
2,795 SqFt
SOLD DATE : 04/23/2021
Key Details
Sold Price $960,000
Property Type Single Family Home
Sub Type Single Family - Detached
Listing Status Sold
Purchase Type For Sale
Square Footage 2,795 sqft
Price per Sqft $343
Subdivision Biltmore Hillside Villas 3
MLS Listing ID 6181364
Sold Date 04/23/21
Bedrooms 2
HOA Fees $447/qua
HOA Y/N Yes
Originating Board Arizona Regional Multiple Listing Service (ARMLS)
Year Built 1996
Annual Tax Amount $8,834
Tax Year 2020
Lot Size 7,266 Sqft
Acres 0.17
Property Description
PRIME LOCATION! Biltmore Hillside Villas SINGLE STORY 2Bd/2Ba ''Expanded Rainier'' floor plan of Golden Heritage Homes. Original owners have included abundant amounts of 3/4'' WOOD flooring, Entertainer's Kitchen with Double Ovens, 2-Way Fireplace, 2' extention at Den, Bd2, Laundry and 3-car garage, upgraded windows and insulation, are just some of the features in this home! HUGE Master Bath with Walk-IN Closet and storage galore! Take a look... too many options to list. Secluded location in a deep cul-de-sac that affords more privacy. HUGE picture WINDOWS with outstanding views. Enjoy the Biltmore lifestyle with tennis, hiking, biking... Convenient to SR51, shopping, dining, downtown entertainment,Sky Harbor Airport. 24-hour guard gated and a MUST SEE!!! Seller is related to Listing Agent
Location
State AZ
County Maricopa
Community Biltmore Hillside Villas 3
Direction Lincoln east of 24th ST. GUARD GATE Entrance on North side. Once through gate... take first left... then second left at 28th ST. Property is last on the left. Deep Cul-de-Sac. NO SIGN ON PROPERTY
Rooms
Other Rooms Great Room
Master Bedroom Downstairs
Den/Bedroom Plus 3
Separate Den/Office Y
Interior
Interior Features Master Downstairs, Eat-in Kitchen, 9+ Flat Ceilings, Drink Wtr Filter Sys, Intercom, Kitchen Island, Pantry, Bidet, Double Vanity, Full Bth Master Bdrm, Separate Shwr & Tub, High Speed Internet
Heating Natural Gas
Cooling Refrigeration, Ceiling Fan(s)
Flooring Carpet, Tile, Wood
Fireplaces Type 1 Fireplace, Two Way Fireplace, Gas
Fireplace Yes
Window Features Mechanical Sun Shds, Double Pane Windows, Low Emissivity Windows, Tinted Windows
SPA None
Laundry Inside, Gas Dryer Hookup
Exterior
Exterior Feature Covered Patio(s), Patio
Garage Attch'd Gar Cabinets, Dir Entry frm Garage, Electric Door Opener, Extnded Lngth Garage
Garage Spaces 3.0
Garage Description 3.0
Fence Block, Wrought Iron
Pool None
Community Features Guarded Entry, Tennis Court(s)
Utilities Available SRP, SW Gas
Amenities Available Management
Waterfront No
View Mountain(s)
Roof Type Tile
Building
Lot Description Sprinklers In Rear, Sprinklers In Front, Desert Back, Cul-De-Sac, Grass Front, Auto Timer H2O Front, Auto Timer H2O Back
Story 1
Builder Name Golden Heritage Homes
Sewer Sewer in & Cnctd, Public Sewer
Water City Water
Structure Type Covered Patio(s), Patio
New Construction Yes
Schools
Elementary Schools Madison Elementary School
Middle Schools Madison #1 Middle School
High Schools Camelback High School
School District Phoenix Union High School District
Others
HOA Name Biltmore Hillside Vi
HOA Fee Include Front Yard Maint, Common Area Maint, Street Maint
Senior Community No
Tax ID 164-68-409
Ownership Fee Simple
Acceptable Financing Cash, Conventional
Horse Property N
Listing Terms Cash, Conventional
Financing Cash
Read Less Info
Want to know what your home might be worth? Contact us for a FREE valuation!

Our team is ready to help you sell your home for the highest possible price ASAP

Copyright 2024 Arizona Regional Multiple Listing Service, Inc. All rights reserved.
Bought with HomeSmart

"My job is to find and attract mastery-based agents to the office, protect the culture, and make sure everyone is happy! "






