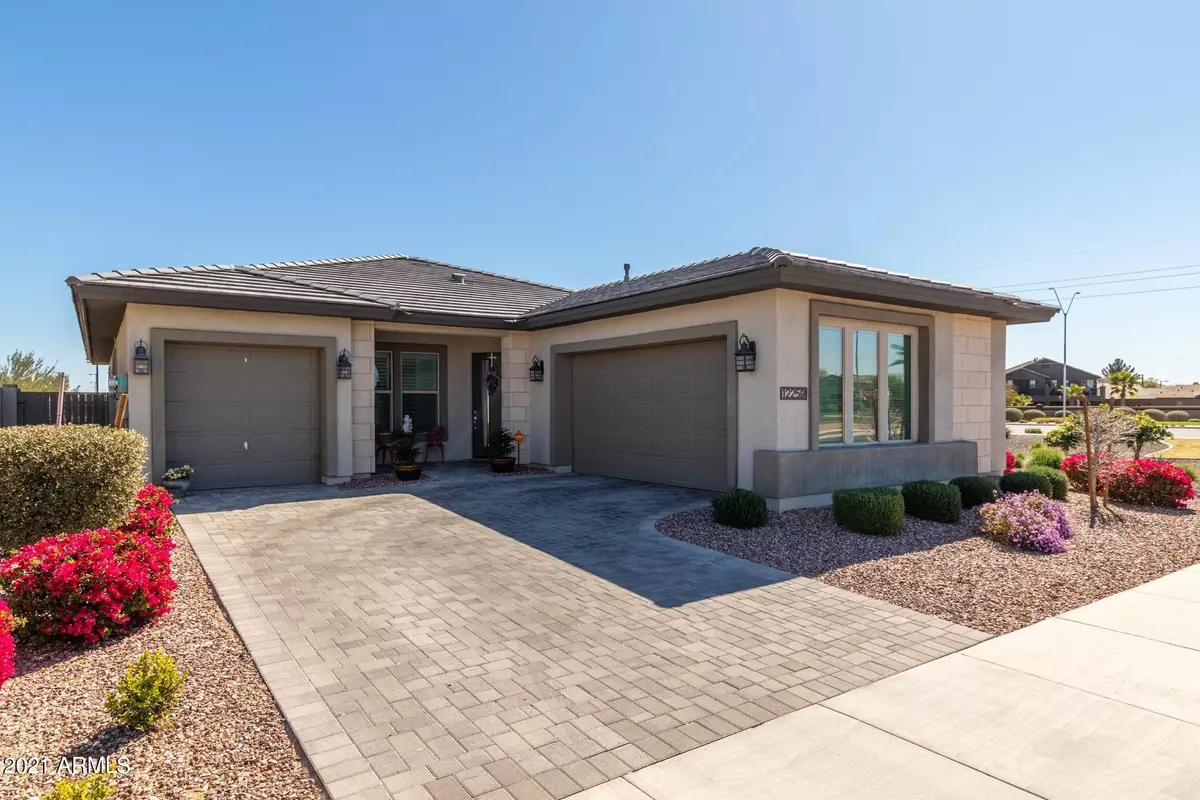$475,000
$475,000
For more information regarding the value of a property, please contact us for a free consultation.
3 Beds
2.5 Baths
2,381 SqFt
SOLD DATE : 06/01/2021
Key Details
Sold Price $475,000
Property Type Single Family Home
Sub Type Single Family - Detached
Listing Status Sold
Purchase Type For Sale
Square Footage 2,381 sqft
Price per Sqft $199
Subdivision Marley Park Parcels 17 And 18
MLS Listing ID 6203148
Sold Date 06/01/21
Bedrooms 3
HOA Fees $117/mo
HOA Y/N Yes
Originating Board Arizona Regional Multiple Listing Service (ARMLS)
Year Built 2018
Annual Tax Amount $2,788
Tax Year 2020
Lot Size 6,960 Sqft
Acres 0.16
Property Description
Your new home is waiting for you! Come and see it now in Surprise! This 2018 built home offers 4 beds and 2.5 bath on a split floor plan design. From the moment you drive up you'll love the charming curb appeal, wavered driveway, designer front door, desert landscaping, and a 3 car Extended garage. This home has so many extras and all the high quality designer finishes, you simply won't believe your eyes! Step inside and you will find large dining and living areas with high ceilings, designer crown molding and clear sight to the 15' multi slider looking out to professionally designed landscaped yard and the beautiful-signature red brick Marley Park wall. Home has a contemporary color palette with wood slat tile, and neutral paint throughout. Entertainers dream kitchen with the large 10 foot island with quartz counter tops, pendant lighting, white shaker cabinets, with hardware, designer ROHL faucets, large farmhouse style SS sink, gas cooking, and equipped with all high end SS Profile Appliances. This kitchen has a large counter top area, lots of cabinets with pull out shelves, and walk in pantry and butler pantry. It opens up the the large greatroom with pre-wired surround sound, and overlooks the awesome 15' multi slider making it great for indoor-outdoor living for the amazing Arizona Winters! Master bedroom has a huge ensuite with Large soaker tub and huge walk in shower with frameless glass and beautiful tile work and bench in shower. Large vanity with double sinks and vanity area and a big walk in closet with California closet for a beautiful well organized closet. You will love the door from master closet that leads into the laundry room. Secondary bedrooms are bigger than your standard sized rooms and have walk in closets. Home is equipped with Vivant security system, 2' blinds, designer ceiling fans and light fixtures and garage cabinets in the 2 bay garage. The backyard is great for entertaining and very low maintenance and added privacy with only one neighbor to the north side and gas stub ready to add your dream out door kitchen or Firepit. Lots of beautiful neighborhood parks a short distance from your doorstep and so much more to list. Hurry to this GEM!
Location
State AZ
County Maricopa
Community Marley Park Parcels 17 And 18
Direction Head east on Cactus Rd, Turn left onto 145th Ave. Property will be on the right.
Rooms
Other Rooms Great Room, Family Room
Master Bedroom Split
Den/Bedroom Plus 4
Ensuite Laundry Wshr/Dry HookUp Only
Separate Den/Office Y
Interior
Interior Features Breakfast Bar, 9+ Flat Ceilings, Kitchen Island, Pantry, Double Vanity, Full Bth Master Bdrm, Separate Shwr & Tub, High Speed Internet, Granite Counters
Laundry Location Wshr/Dry HookUp Only
Heating Electric, Natural Gas
Cooling Refrigeration, Ceiling Fan(s)
Flooring Carpet, Tile
Fireplaces Number No Fireplace
Fireplaces Type None
Fireplace No
Window Features Double Pane Windows,Low Emissivity Windows
SPA None
Laundry Wshr/Dry HookUp Only
Exterior
Exterior Feature Covered Patio(s), Patio
Garage Attch'd Gar Cabinets, Dir Entry frm Garage, Electric Door Opener, Extnded Lngth Garage
Garage Spaces 3.0
Garage Description 3.0
Fence Block
Pool None
Community Features Community Pool, Playground, Biking/Walking Path, Clubhouse
Utilities Available APS, SW Gas
Amenities Available Management
Waterfront No
Roof Type Tile
Parking Type Attch'd Gar Cabinets, Dir Entry frm Garage, Electric Door Opener, Extnded Lngth Garage
Private Pool No
Building
Lot Description Sprinklers In Rear, Sprinklers In Front, Desert Back, Desert Front, Auto Timer H2O Front, Auto Timer H2O Back
Story 1
Builder Name Ashton Wood Homes
Sewer Public Sewer
Water City Water, Pvt Water Company
Structure Type Covered Patio(s),Patio
Schools
Elementary Schools Rancho Gabriela
Middle Schools Rancho Gabriela
High Schools Dysart High School
School District Dysart Unified District
Others
HOA Name Marley Park
HOA Fee Include Maintenance Grounds
Senior Community No
Tax ID 501-99-005
Ownership Fee Simple
Acceptable Financing Cash, Conventional, FHA, VA Loan
Horse Property N
Listing Terms Cash, Conventional, FHA, VA Loan
Financing Conventional
Read Less Info
Want to know what your home might be worth? Contact us for a FREE valuation!

Our team is ready to help you sell your home for the highest possible price ASAP

Copyright 2024 Arizona Regional Multiple Listing Service, Inc. All rights reserved.
Bought with Berkshire Hathaway HomeServices Arizona Properties

"My job is to find and attract mastery-based agents to the office, protect the culture, and make sure everyone is happy! "






