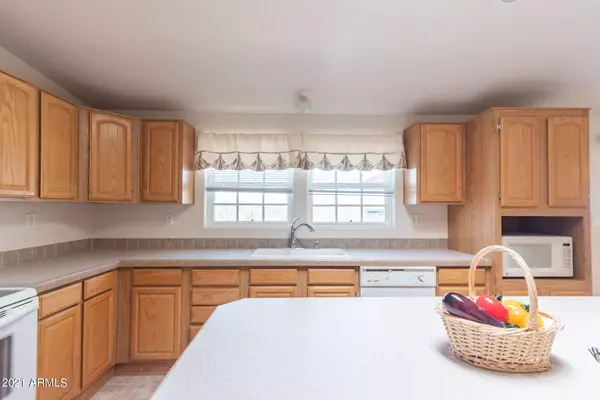$220,000
$220,000
For more information regarding the value of a property, please contact us for a free consultation.
4 Beds
2 Baths
2,282 SqFt
SOLD DATE : 09/08/2021
Key Details
Sold Price $220,000
Property Type Mobile Home
Sub Type Mfg/Mobile Housing
Listing Status Sold
Purchase Type For Sale
Square Footage 2,282 sqft
Price per Sqft $96
MLS Listing ID 6200981
Sold Date 09/08/21
Style Ranch
Bedrooms 4
HOA Y/N No
Originating Board Arizona Regional Multiple Listing Service (ARMLS)
Year Built 2004
Annual Tax Amount $1,569
Tax Year 2019
Lot Size 20.086 Acres
Acres 20.09
Property Description
Back on the market! Quick close, buyer's couldn't perform, appraising at value, repairs completed, it's rare you ever see a home with Federal land almost surrounding over TWENTY acres of property where the views have no end! Private moments abound on the LARGE-covered back patio that sits the best side of the house to face the Mountains! Dropped to $220000 Almost 2300 sq. ft. four bedrooms, two bathrooms manufactured home has a split floor plan that can't get any better! A bonus HUGE extra living room to send the kids for games. Have your morning coffee, enjoying the sunrise in the family room. Then you can lounge in awe of the breathtaking sunset, endless unobstructed elevated views on the back porch, The split master bedroom and bathroom certainly won't disappoint! The dual sinks are to find, and those bath lovers will relax in the huge garden tub! Did I mention the gorgeous mature trees, massive boulders, or the herd deer that I caught a picture of crossing the Babocomari River? The land has two wells( one set as manual), and very possible to go off-grid if you add solar it also has rain capturing water system and the perfect fenced yard for the dog. You can add propane if you choose; it is piped for it already. More pictures to come. Watch for open houses!
Location
State AZ
County Cochise
Direction HWY 90 N, HWY 82 E, S ON SANDERS,-E ON BOWERS, E ON GILKA-TO END, PROP ON S
Rooms
Other Rooms Library-Blt-in Bkcse, Family Room
Master Bedroom Split
Den/Bedroom Plus 5
Separate Den/Office N
Interior
Interior Features Walk-In Closet(s), Eat-in Kitchen, Breakfast Bar, No Interior Steps, Vaulted Ceiling(s), Kitchen Island, Full Bth Master Bdrm, Separate Shwr & Tub, Tub with Jets, High Speed Internet, Laminate Counters
Heating Electric
Cooling Refrigeration, Ceiling Fan(s)
Flooring Carpet, Laminate
Fireplaces Type 1 Fireplace, Gas
Fireplace Yes
Window Features Vinyl Frame, Skylight(s), Double Pane Windows, Low Emissivity Windows
SPA None
Laundry Wshr/Dry HookUp Only
Exterior
Exterior Feature Covered Patio(s), Patio, Storage
Garage RV Access/Parking
Fence Chain Link, Partial, Wire
Pool None
Utilities Available SSVEC
Amenities Available None
Waterfront No
View Mountain(s)
Roof Type Composition, Metal
Building
Lot Description Corner Lot, Desert Front, Cul-De-Sac, Natural Desert Back, Dirt Front, Dirt Back
Story 1
Builder Name Schult
Sewer Septic Tank
Water Onsite Well, Well
Architectural Style Ranch
Structure Type Covered Patio(s), Patio, Storage
New Construction Yes
Schools
Elementary Schools Benson Primary School
Middle Schools Benson Middle School
High Schools Benson High School
School District Tombstone Unified District
Others
HOA Fee Include No Fees
Senior Community No
Tax ID 108-40-005
Ownership Fee Simple
Acceptable Financing Cash, Conventional, FHA, USDA Loan
Horse Property Y
Horse Feature Other, See Remarks
Listing Terms Cash, Conventional, FHA, USDA Loan
Financing FHA
Read Less Info
Want to know what your home might be worth? Contact us for a FREE valuation!

Our team is ready to help you sell your home for the highest possible price ASAP

Copyright 2024 Arizona Regional Multiple Listing Service, Inc. All rights reserved.
Bought with Long Realty Company

"My job is to find and attract mastery-based agents to the office, protect the culture, and make sure everyone is happy! "






