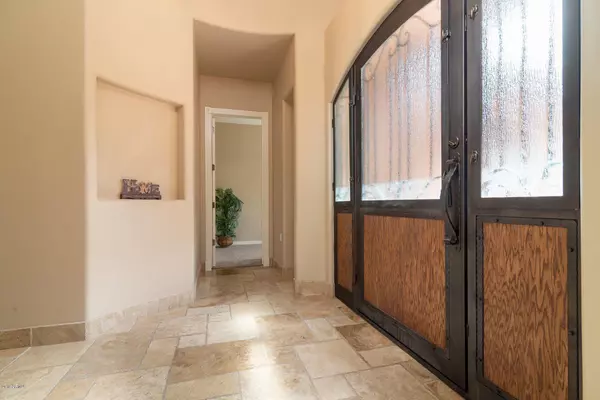$600,000
$595,000
0.8%For more information regarding the value of a property, please contact us for a free consultation.
3 Beds
2.5 Baths
2,840 SqFt
SOLD DATE : 05/26/2021
Key Details
Sold Price $600,000
Property Type Single Family Home
Sub Type Single Family - Detached
Listing Status Sold
Purchase Type For Sale
Square Footage 2,840 sqft
Price per Sqft $211
Subdivision Gold Canyon Estates
MLS Listing ID 6224988
Sold Date 05/26/21
Style Santa Barbara/Tuscan
Bedrooms 3
HOA Fees $116/mo
HOA Y/N Yes
Originating Board Arizona Regional Multiple Listing Service (ARMLS)
Year Built 2005
Annual Tax Amount $4,924
Tax Year 2020
Lot Size 9,207 Sqft
Acres 0.21
Property Description
This Custom Home located in an Exclusive Gated Community won't last long! This energy efficient home was built with underground air returns. It has 2 large bedrooms, cozy office to study and a sound proof mediaroom to relax! In the master bedroom you will find 2 huge walk-in closets, a jacuzzi tub, walk-in shower and and a view of the Superstition mountains! Entertain family and friends by cooking on your build in BBQ, swimming in your refreshing pool year round (heated) or relaxing and enjoying the magnificent sunsets and view of the Superstition Mnts from the upstairs observation deck- Simply Breathtaking!
Location
State AZ
County Pinal
Community Gold Canyon Estates
Direction North on King's Ranch Road to Sandtrap Circle. 1st gated community on Left. Continue straight through to 2nd gate. After second gate go to the left. Home is on the right.
Rooms
Other Rooms Great Room, Media Room
Master Bedroom Split
Den/Bedroom Plus 4
Separate Den/Office Y
Interior
Interior Features Eat-in Kitchen, Central Vacuum, Kitchen Island, Pantry, Double Vanity, Full Bth Master Bdrm, Separate Shwr & Tub, Tub with Jets, High Speed Internet, Granite Counters
Heating Electric
Cooling Refrigeration, Ceiling Fan(s)
Flooring Carpet, Stone
Fireplaces Type Living Room, Master Bedroom, Gas
Fireplace Yes
Window Features Vinyl Frame,Skylight(s),Double Pane Windows
SPA None
Exterior
Exterior Feature Balcony, Covered Patio(s), Patio, Private Yard, Built-in Barbecue
Parking Features Attch'd Gar Cabinets, Electric Door Opener, Extnded Lngth Garage, Over Height Garage
Garage Spaces 2.0
Garage Description 2.0
Fence Block
Pool Private
Community Features Gated Community
Utilities Available SRP
Amenities Available Management
View Mountain(s)
Roof Type Tile,Built-Up
Accessibility Bath Roll-In Shower, Accessible Hallway(s)
Private Pool Yes
Building
Lot Description Gravel/Stone Front, Synthetic Grass Back
Story 1
Builder Name Owner
Sewer Private Sewer
Water Pvt Water Company
Architectural Style Santa Barbara/Tuscan
Structure Type Balcony,Covered Patio(s),Patio,Private Yard,Built-in Barbecue
New Construction No
Schools
Elementary Schools Peralta School
Middle Schools Cactus Canyon Junior High
High Schools Apache Junction High School
School District Apache Junction Unified District
Others
HOA Name PMG Services
HOA Fee Include Maintenance Grounds
Senior Community No
Tax ID 104-86-025
Ownership Fee Simple
Acceptable Financing Cash, Conventional, FHA, VA Loan
Horse Property N
Listing Terms Cash, Conventional, FHA, VA Loan
Financing Conventional
Read Less Info
Want to know what your home might be worth? Contact us for a FREE valuation!

Our team is ready to help you sell your home for the highest possible price ASAP

Copyright 2024 Arizona Regional Multiple Listing Service, Inc. All rights reserved.
Bought with Mai Home Real Estate

"My job is to find and attract mastery-based agents to the office, protect the culture, and make sure everyone is happy! "






