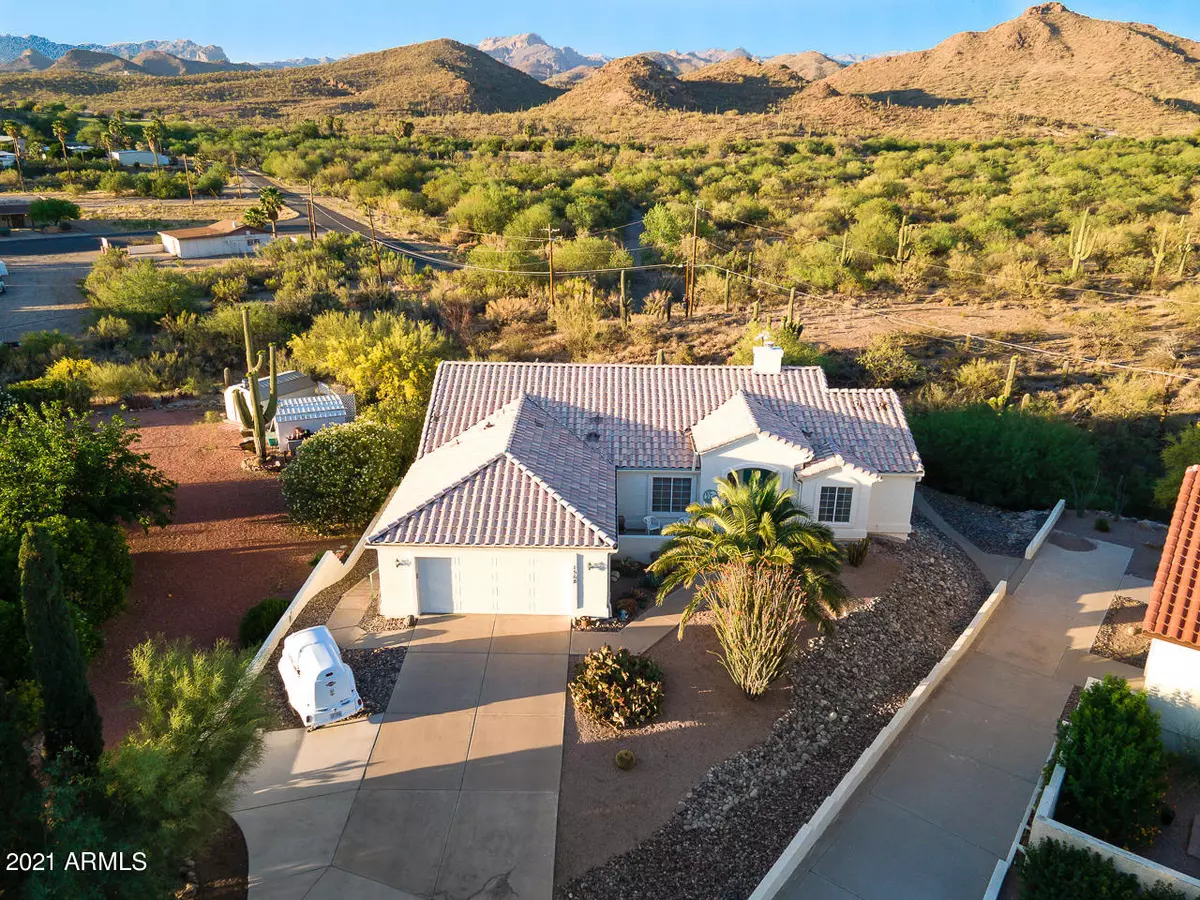$465,000
$475,000
2.1%For more information regarding the value of a property, please contact us for a free consultation.
5 Beds
3 Baths
3,348 SqFt
SOLD DATE : 09/02/2021
Key Details
Sold Price $465,000
Property Type Single Family Home
Sub Type Single Family - Detached
Listing Status Sold
Purchase Type For Sale
Square Footage 3,348 sqft
Price per Sqft $138
Subdivision Queen Valley Estates Unit One Amd
MLS Listing ID 6233357
Sold Date 09/02/21
Bedrooms 5
HOA Y/N No
Originating Board Arizona Regional Multiple Listing Service (ARMLS)
Year Built 1997
Annual Tax Amount $1,665
Tax Year 2020
Lot Size 0.544 Acres
Acres 0.54
Property Description
NO HOA-Furnished Move in Ready! - This unique desert hideaway is located in the small quaint community of Queen Valley where you can escape the city, within walking distance to golf course & pool, explore nature via hiking trails, or off road via UTV, and just enjoy life! Home is situated on a hill you have the luxury of a one story home with 3 bedrooms and 2 baths upstairs. Full walk-out basement can be opened up to accommodate just about any gathering you'd like to throw. With 2 more bedrooms, full bath, kitchenette, pool table, and work room it can serve as a seperate hideaway for you or your guests. Immaculately maintained with BRAND NEW ROOF in the last year. Top it all off with amazing views from the deck overlooking Tonto National Forest! This is a GEM in the desert you must come s
Location
State AZ
County Pinal
Community Queen Valley Estates Unit One Amd
Direction US60 to QV exit 214, left on Queen Valley RD which becomes Queen Anne Dr. - turn at Victoria View St. - home on the left
Rooms
Other Rooms Separate Workshop, BonusGame Room
Basement Finished, Walk-Out Access, Full
Den/Bedroom Plus 6
Separate Den/Office N
Interior
Interior Features Eat-in Kitchen, Pantry, Full Bth Master Bdrm
Heating Electric
Cooling Refrigeration
Flooring Carpet, Tile
Fireplaces Type 1 Fireplace, Gas
Fireplace Yes
SPA None
Exterior
Exterior Feature Balcony, Covered Patio(s)
Garage Spaces 2.0
Garage Description 2.0
Fence Partial, Wire
Pool None
Utilities Available SRP
Amenities Available None
View Mountain(s)
Roof Type Tile
Private Pool No
Building
Lot Description Desert Front, Natural Desert Back
Story 1
Builder Name Unknown
Sewer Septic in & Cnctd
Water City Water
Structure Type Balcony,Covered Patio(s)
New Construction No
Schools
Elementary Schools Peralta Trail Elementary School
Middle Schools Cactus Canyon Junior High
High Schools Apache Junction High School
School District Apache Junction Unified District
Others
HOA Fee Include No Fees
Senior Community No
Tax ID 104-19-152
Ownership Fee Simple
Acceptable Financing Cash, Conventional, FHA, VA Loan
Horse Property N
Listing Terms Cash, Conventional, FHA, VA Loan
Financing Conventional
Special Listing Condition Probate Listing
Read Less Info
Want to know what your home might be worth? Contact us for a FREE valuation!

Our team is ready to help you sell your home for the highest possible price ASAP

Copyright 2024 Arizona Regional Multiple Listing Service, Inc. All rights reserved.
Bought with eXp Realty

"My job is to find and attract mastery-based agents to the office, protect the culture, and make sure everyone is happy! "






