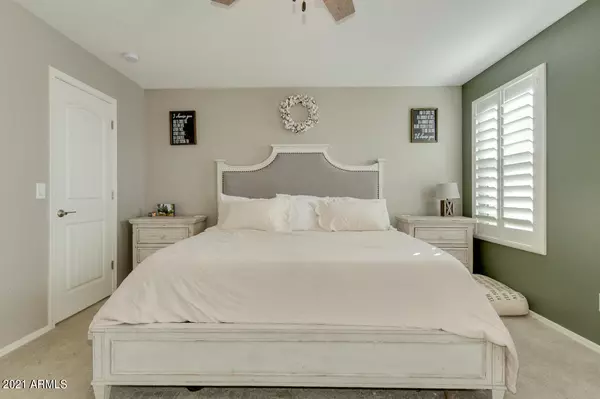$448,000
$444,955
0.7%For more information regarding the value of a property, please contact us for a free consultation.
3 Beds
3 Baths
2,485 SqFt
SOLD DATE : 06/15/2021
Key Details
Sold Price $448,000
Property Type Single Family Home
Sub Type Single Family - Detached
Listing Status Sold
Purchase Type For Sale
Square Footage 2,485 sqft
Price per Sqft $180
Subdivision The Parks
MLS Listing ID 6232857
Sold Date 06/15/21
Style Territorial/Santa Fe
Bedrooms 3
HOA Fees $71/mo
HOA Y/N Yes
Originating Board Arizona Regional Multiple Listing Service (ARMLS)
Year Built 2018
Annual Tax Amount $1,925
Tax Year 2020
Lot Size 5,988 Sqft
Acres 0.14
Property Description
3 BR + Flex room + loft + loft desk area! Stunning farmhouse style designer flooring leads to a chef inspired kitchen with Silestone quartz counter tops! Kitchen features include a double oven, cooktop, canopy range hood, walk-in pantry, high end frig, beautiful cabinetry with plenty of storage, and views to the gorgeous yard. The breathtaking backyard, with no neighbors behind, is built to entertain, grow your vegetables, or just relax and unwind under the stars. There are so many living space options with the downstairs flex room, upstairs loft, and space at the top of the grand stairs. Laundry includes a high end w/d near the bedrooms. The well appointed master retreat has a custom barn door, space for furniture, and a luxurious bath! Located across from The Olive Mill and shopping!
Location
State AZ
County Pinal
Community The Parks
Direction From W Combs head S on Painted Desert Dr to Yellowstone Dr. Head W on Yellowstone Dr to Canyonlands Ct. Head N on Canyonlands Ct to property.
Rooms
Other Rooms Loft
Master Bedroom Upstairs
Den/Bedroom Plus 5
Separate Den/Office Y
Interior
Interior Features Upstairs, Eat-in Kitchen, Breakfast Bar, 9+ Flat Ceilings, Soft Water Loop, Kitchen Island, Pantry, Double Vanity, Full Bth Master Bdrm, Separate Shwr & Tub, High Speed Internet
Heating Natural Gas, ENERGY STAR Qualified Equipment
Cooling Refrigeration, Programmable Thmstat, Ceiling Fan(s), ENERGY STAR Qualified Equipment
Flooring Carpet, Laminate, Vinyl, Tile
Fireplaces Number No Fireplace
Fireplaces Type None
Fireplace No
Window Features Vinyl Frame,ENERGY STAR Qualified Windows,Double Pane Windows,Low Emissivity Windows
SPA None
Laundry Engy Star (See Rmks)
Exterior
Exterior Feature Covered Patio(s)
Parking Features Dir Entry frm Garage, Electric Door Opener
Garage Spaces 2.0
Garage Description 2.0
Fence Block
Pool None
Landscape Description Irrigation Front
Community Features Playground, Biking/Walking Path
Utilities Available SRP
Amenities Available FHA Approved Prjct, Management, Rental OK (See Rmks), VA Approved Prjct
Roof Type Tile
Private Pool No
Building
Lot Description Desert Front, Cul-De-Sac, Synthetic Grass Back, Auto Timer H2O Front, Irrigation Front
Story 2
Builder Name KB Home
Sewer Private Sewer
Water City Water
Architectural Style Territorial/Santa Fe
Structure Type Covered Patio(s)
New Construction No
Schools
Elementary Schools Ellsworth Elementary School
Middle Schools J. O. Combs Middle School
High Schools Combs High School
School District J. O. Combs Unified School District
Others
HOA Name The Parks Community
HOA Fee Include Maintenance Grounds
Senior Community No
Tax ID 104-98-378
Ownership Fee Simple
Acceptable Financing Cash, Conventional, 1031 Exchange, FHA, VA Loan
Horse Property N
Listing Terms Cash, Conventional, 1031 Exchange, FHA, VA Loan
Financing Conventional
Read Less Info
Want to know what your home might be worth? Contact us for a FREE valuation!

Our team is ready to help you sell your home for the highest possible price ASAP

Copyright 2024 Arizona Regional Multiple Listing Service, Inc. All rights reserved.
Bought with Realty ONE Group

"My job is to find and attract mastery-based agents to the office, protect the culture, and make sure everyone is happy! "






